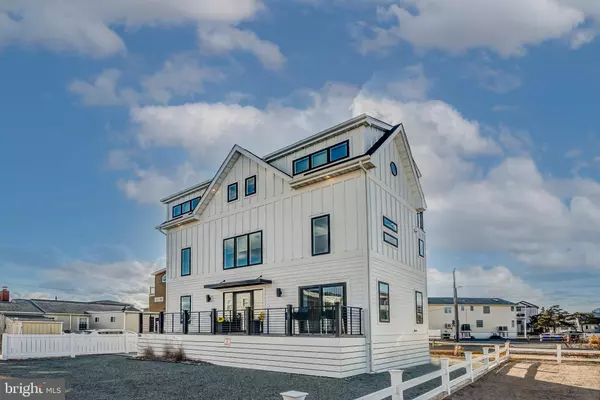$1,300,000
$1,195,000
8.8%For more information regarding the value of a property, please contact us for a free consultation.
4 Beds
5 Baths
1,836 SqFt
SOLD DATE : 02/26/2021
Key Details
Sold Price $1,300,000
Property Type Single Family Home
Sub Type Detached
Listing Status Sold
Purchase Type For Sale
Square Footage 1,836 sqft
Price per Sqft $708
Subdivision None Available
MLS Listing ID DESU176030
Sold Date 02/26/21
Style Coastal,Contemporary
Bedrooms 4
Full Baths 4
Half Baths 1
HOA Y/N N
Abv Grd Liv Area 1,836
Originating Board BRIGHT
Year Built 2019
Annual Tax Amount $2,448
Tax Year 2020
Lot Size 2,613 Sqft
Acres 0.06
Property Description
In a pristine spot in downtown Dewey Beach overlooking the Rehoboth Bay, this 4 bedroom 4.5 bathroom newly constructed home is a sight to behold. Sunbathing on the beach, tax-free shopping, live music, delicious brews and ample local restaurants are all just a short walk away! From the signature bay views to the elegant craftsmanship and modern designs, this home offers the best of luxurious, contemporary living in a prime, coastal location. The sleek white exterior with gorgeous black accents instantly catches your eye and the chic style continues throughout the large front porch. Step inside to the open concept living, kitchen and dining space with ravishing, hardwood flooring, a shiplap accent wall, sparkling gold light fixtures and recessed lighting. Unwind by the wall mounted, electric fireplace or cuddle up with your favorite book in the cozy nook, overlooking the backyard. Your inner chef will fall in love with the gourmet kitchen highlighting stainless steel appliances including a double wall oven and five-burner cooktop, a spacious center island that doubles as a two-seat breakfast bar, as well as a stunning, custom backsplash with lights galore. The second level features a large sitting area, where you'll find a laundry closet and sliding barn doors on either side. Through each door is a separate bedroom with an en suite bathroom, each offering ample storage space and tiled, standing showers. The third level has spectacular views of sunsets over the bay and it features two additional, generous bedrooms. Each bedroom has sophisticated built ins, ensuite bathrooms and sliding glass doors that lead out to their own private balcony. Built in 2019, this home was designed with the modern homeowner in mind. This centrally located, waterside property is ideal for a vacation home or beach rental, with the possibility to generate approximately $65,000 in rental income - schedule your private tour today to check out this breathtaking home!
Location
State DE
County Sussex
Area Lewes Rehoboth Hundred (31009)
Zoning Q
Direction East
Interior
Interior Features Built-Ins, Combination Kitchen/Dining, Combination Dining/Living, Family Room Off Kitchen, Floor Plan - Open, Kitchen - Gourmet, Kitchen - Island, Recessed Lighting, Primary Bedroom - Bay Front, Stall Shower, Upgraded Countertops, Wood Floors
Hot Water Electric, Tankless
Heating Forced Air
Cooling Central A/C
Flooring Hardwood, Tile/Brick
Fireplaces Number 1
Equipment Refrigerator, Cooktop, Dishwasher, Icemaker, Oven - Double, Oven - Wall, Washer, Dryer, Stainless Steel Appliances
Fireplace Y
Appliance Refrigerator, Cooktop, Dishwasher, Icemaker, Oven - Double, Oven - Wall, Washer, Dryer, Stainless Steel Appliances
Heat Source Electric
Laundry Has Laundry, Upper Floor
Exterior
Exterior Feature Balconies- Multiple, Porch(es), Patio(s)
Waterfront N
Water Access Y
Water Access Desc Canoe/Kayak,Fishing Allowed,Public Access,Public Beach,Swimming Allowed
View Bay
Accessibility None
Porch Balconies- Multiple, Porch(es), Patio(s)
Parking Type Driveway, Off Street
Garage N
Building
Lot Description Not In Development, Open
Story 3
Sewer Public Sewer
Water Public
Architectural Style Coastal, Contemporary
Level or Stories 3
Additional Building Above Grade, Below Grade
New Construction Y
Schools
School District Cape Henlopen
Others
Senior Community No
Tax ID 334-20.18-90.00
Ownership Fee Simple
SqFt Source Estimated
Special Listing Condition Standard
Read Less Info
Want to know what your home might be worth? Contact us for a FREE valuation!

Our team is ready to help you sell your home for the highest possible price ASAP

Bought with William Joe Preston Jr. • Vantage Resort Realty-52

1619 Walnut St 4th FL, Philadelphia, PA, 19103, United States






