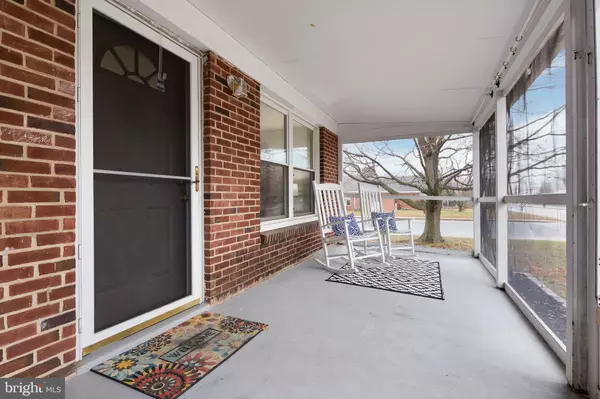$207,000
$199,900
3.6%For more information regarding the value of a property, please contact us for a free consultation.
3 Beds
1 Bath
1,500 SqFt
SOLD DATE : 02/20/2020
Key Details
Sold Price $207,000
Property Type Single Family Home
Sub Type Detached
Listing Status Sold
Purchase Type For Sale
Square Footage 1,500 sqft
Price per Sqft $138
Subdivision Sharondale
MLS Listing ID DENC493554
Sold Date 02/20/20
Style Ranch/Rambler
Bedrooms 3
Full Baths 1
HOA Y/N N
Abv Grd Liv Area 1,500
Originating Board BRIGHT
Year Built 1954
Annual Tax Amount $1,402
Tax Year 2019
Lot Size 9,583 Sqft
Acres 0.22
Lot Dimensions 130 x 75
Property Description
Cozy Cottage Style home, in well established, Sharondale. Remodeled eat-in kitchen with oak panel cabinets, an oversized deep double sink, neutral counter tops, carpet and new Bruce wood flooring. New A/C in 2017, French drain & sump pump 2005, Heater in 2004, roof in 2001. New Electric panel box and sockets in 2003. Relax and rock on the front screened in porch. Play, bonfire and entertain on your 1/4 acre private fenced in yard. Enjoy a well established Veggie garden, flowering Quince, Lilac, Forsythis, Roses of Sharon, Peach, Fig and Mulberry Trees, Blackberry & Raspberry bushes, Elderberry and Strawberry fruits. Located a few blocks to historic downtown Middletown and only a 1.5 mi hike to all the amenities shopper/diner delights that one can imagine. Seller related to Agent.
Location
State DE
County New Castle
Area South Of The Canal (30907)
Zoning 23R1A
Rooms
Other Rooms Living Room, Primary Bedroom, Bedroom 2, Bedroom 3, Kitchen, Game Room, Exercise Room, Laundry, Storage Room, Screened Porch
Basement Full, Drainage System, Interior Access, Poured Concrete, Shelving, Space For Rooms, Sump Pump, Unfinished, Water Proofing System
Main Level Bedrooms 3
Interior
Interior Features Attic/House Fan, Carpet, Ceiling Fan(s), Family Room Off Kitchen, Flat, Floor Plan - Traditional, Kitchen - Eat-In, Kitchen - Table Space, Tub Shower, Wood Floors, Other
Heating Hot Water, Programmable Thermostat, Steam
Cooling Ceiling Fan(s), Central A/C, Programmable Thermostat
Flooring Carpet, Ceramic Tile, Concrete, Hardwood, Laminated, Marble, Partially Carpeted, Other
Equipment Dishwasher, Disposal, Dryer - Electric, Dryer - Front Loading, Energy Efficient Appliances, ENERGY STAR Clothes Washer, ENERGY STAR Dishwasher, ENERGY STAR Refrigerator, Exhaust Fan, Microwave, Oven - Self Cleaning, Oven - Single, Oven/Range - Electric, Refrigerator, Stove, Washer, Water Heater
Fireplace N
Window Features Energy Efficient,Replacement,Screens,Vinyl Clad
Appliance Dishwasher, Disposal, Dryer - Electric, Dryer - Front Loading, Energy Efficient Appliances, ENERGY STAR Clothes Washer, ENERGY STAR Dishwasher, ENERGY STAR Refrigerator, Exhaust Fan, Microwave, Oven - Self Cleaning, Oven - Single, Oven/Range - Electric, Refrigerator, Stove, Washer, Water Heater
Heat Source Oil
Laundry Basement
Exterior
Exterior Feature Screened
Fence Chain Link, Privacy, Rear, Wire
Utilities Available Cable TV, Electric Available, Multiple Phone Lines, Phone
Waterfront N
Water Access N
View Street
Roof Type Architectural Shingle,Pitched,Shingle
Street Surface Paved
Accessibility 2+ Access Exits, Accessible Switches/Outlets, Level Entry - Main
Porch Screened
Road Frontage Public, State
Parking Type On Street
Garage N
Building
Lot Description Corner, Front Yard, Landscaping, Rear Yard, SideYard(s), Vegetation Planting
Story 1
Foundation Block, Crawl Space
Sewer Public Sewer
Water Public
Architectural Style Ranch/Rambler
Level or Stories 1
Additional Building Above Grade
Structure Type Block Walls,Dry Wall,Unfinished Walls
New Construction N
Schools
School District Appoquinimink
Others
Senior Community No
Tax ID 23-011.00-021
Ownership Fee Simple
SqFt Source Estimated
Security Features Fire Detection System,Security System,Smoke Detector
Special Listing Condition Standard
Read Less Info
Want to know what your home might be worth? Contact us for a FREE valuation!

Our team is ready to help you sell your home for the highest possible price ASAP

Bought with Sarah A Rodek • BHHS Fox & Roach - Smyrna

1619 Walnut St 4th FL, Philadelphia, PA, 19103, United States






