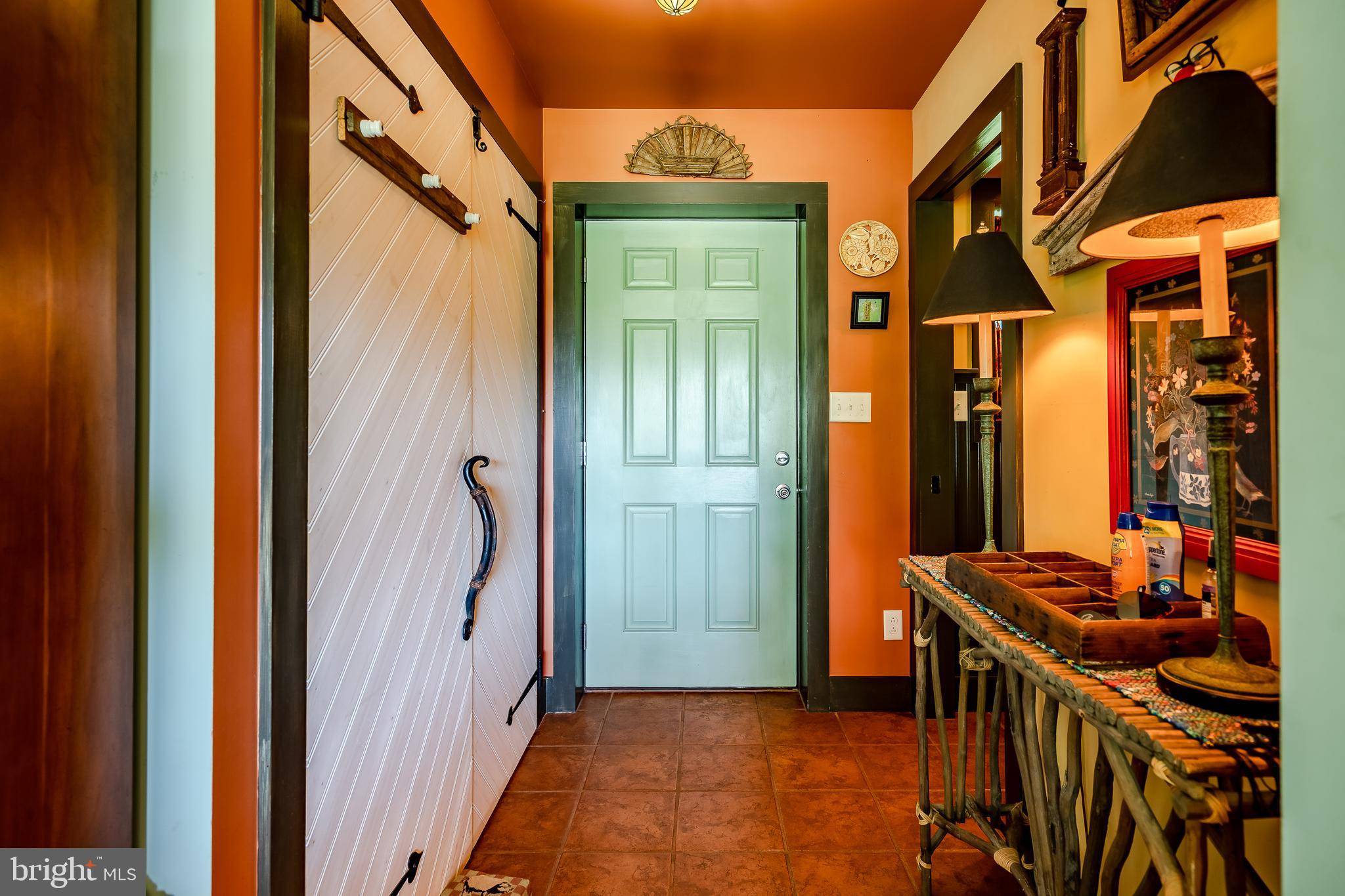$384,990
$384,990
For more information regarding the value of a property, please contact us for a free consultation.
3 Beds
2 Baths
2,144 SqFt
SOLD DATE : 11/16/2020
Key Details
Sold Price $384,990
Property Type Single Family Home
Sub Type Detached
Listing Status Sold
Purchase Type For Sale
Square Footage 2,144 sqft
Price per Sqft $179
Subdivision None Available
MLS Listing ID PACT513670
Sold Date 11/16/20
Style Cabin/Lodge,Craftsman
Bedrooms 3
Full Baths 1
Half Baths 1
HOA Y/N N
Abv Grd Liv Area 2,144
Originating Board BRIGHT
Year Built 2012
Available Date 2020-08-21
Annual Tax Amount $8,488
Tax Year 2020
Lot Size 5.400 Acres
Acres 5.4
Lot Dimensions 0.00 x 0.00
Property Sub-Type Detached
Property Description
Welcome home to this beautiful secluded 5 + acre lot surrounded by woods and a breathtaking view overlooking your pond. This home was rebuilt in 2012 by a master carpenter and landscaped by a master gardener. An energy efficient home with double wall construction and insulation. 5 zone Radiant floor heating located in the basement, first floor and second floor and fueled by propane. A wood burning stove in the living room make this a cozy home. The home exterior is Shou Sugi Baan (Burnt pine and cedar shake). The walkout basement is plumbed for a bathroom. The south facing hill creates passive solar for home heating and a great place for a vineyard. The artistic detail and decor are perfect of the secluded getaway home, yet convenient to Rt30 Bypass and the Thorndale Rail Station. Make this your year round or get a way home. So much to describe and explore.
Location
State PA
County Chester
Area West Brandywine Twp (10329)
Zoning R2
Direction Northeast
Rooms
Other Rooms Dining Room, Bedroom 2, Bedroom 3, Kitchen, Family Room, Bedroom 1, Laundry, Bathroom 1, Bathroom 2
Basement Full
Interior
Interior Features Combination Dining/Living, Combination Kitchen/Dining, Dining Area, Efficiency, Exposed Beams, Floor Plan - Open, Kitchen - Country, Wood Stove
Hot Water Electric
Heating Wood Burn Stove, Zoned, Solar - Passive, Radiant
Cooling Central A/C
Flooring Hardwood, Tile/Brick
Fireplaces Type Flue for Stove, Free Standing, Wood
Equipment Built-In Range, Dryer, Exhaust Fan, Microwave, Refrigerator, Stainless Steel Appliances, Washer
Furnishings No
Fireplace Y
Appliance Built-In Range, Dryer, Exhaust Fan, Microwave, Refrigerator, Stainless Steel Appliances, Washer
Heat Source Natural Gas
Laundry Upper Floor
Exterior
Exterior Feature Deck(s), Porch(es)
Parking Features Garage - Side Entry, Basement Garage, Inside Access, Other
Garage Spaces 22.0
Utilities Available Propane, Under Ground
Water Access Y
Water Access Desc Fishing Allowed
View Pond, Panoramic, Trees/Woods
Roof Type Architectural Shingle
Accessibility None
Porch Deck(s), Porch(es)
Attached Garage 2
Total Parking Spaces 22
Garage Y
Building
Lot Description Backs to Trees, Cleared, Front Yard, Irregular, Landscaping, Not In Development, Partly Wooded, Pond, Rear Yard, Road Frontage, Rural, SideYard(s), Secluded, Sloping, Trees/Wooded, Vegetation Planting
Story 2
Sewer On Site Septic
Water Well
Architectural Style Cabin/Lodge, Craftsman
Level or Stories 2
Additional Building Above Grade, Below Grade
Structure Type Dry Wall
New Construction N
Schools
High Schools Coatesville Area Senior
School District Coatesville Area
Others
Pets Allowed Y
Senior Community No
Tax ID 29-07 -0146.0800
Ownership Fee Simple
SqFt Source Assessor
Acceptable Financing Cash, Conventional, FHA
Horse Property N
Listing Terms Cash, Conventional, FHA
Financing Cash,Conventional,FHA
Special Listing Condition Standard
Pets Allowed Cats OK, Dogs OK
Read Less Info
Want to know what your home might be worth? Contact us for a FREE valuation!

Our team is ready to help you sell your home for the highest possible price ASAP

Bought with Monica Kramer • Keller Williams Philadelphia
1619 Walnut St 4th FL, Philadelphia, PA, 19103, United States






