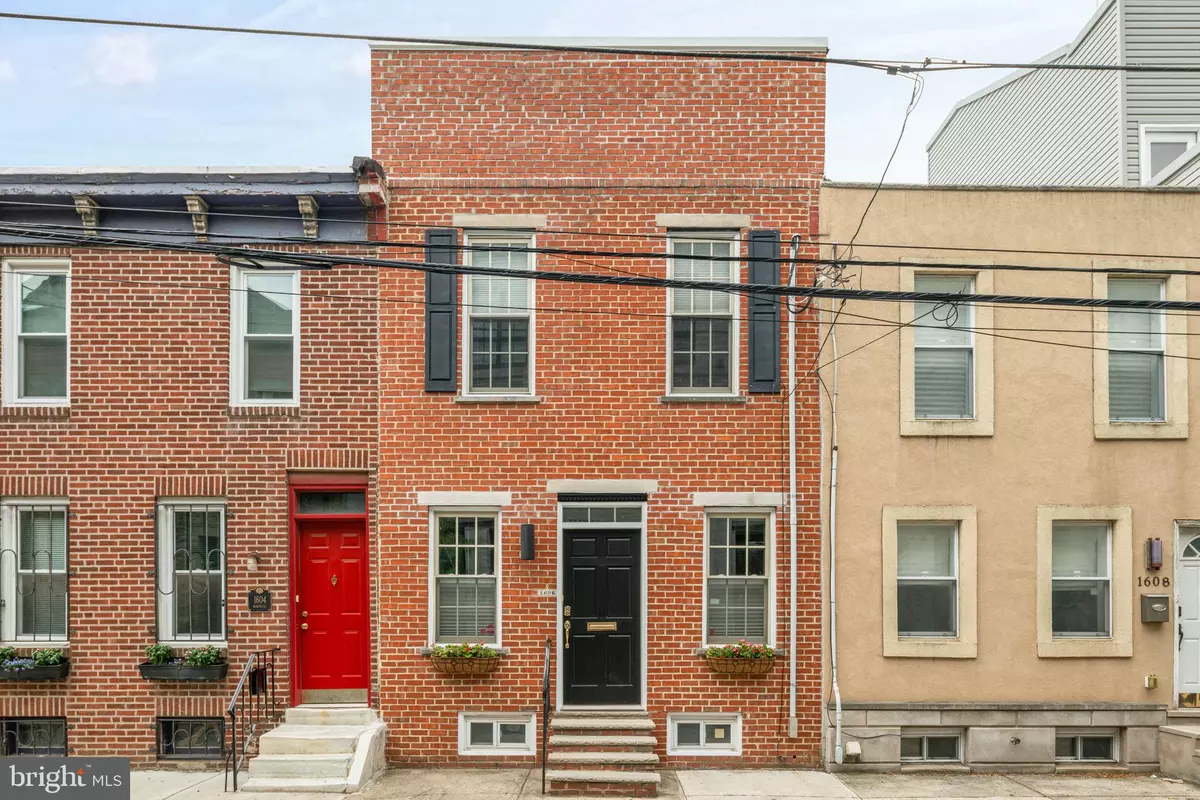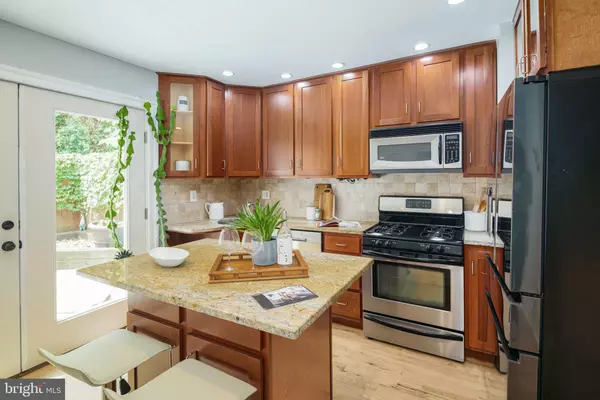$575,000
$600,000
4.2%For more information regarding the value of a property, please contact us for a free consultation.
3 Beds
3 Baths
1,500 SqFt
SOLD DATE : 09/07/2022
Key Details
Sold Price $575,000
Property Type Townhouse
Sub Type Interior Row/Townhouse
Listing Status Sold
Purchase Type For Sale
Square Footage 1,500 sqft
Price per Sqft $383
Subdivision Graduate Hospital
MLS Listing ID PAPH2136554
Sold Date 09/07/22
Style Traditional
Bedrooms 3
Full Baths 2
Half Baths 1
HOA Y/N N
Abv Grd Liv Area 1,500
Originating Board BRIGHT
Year Built 1920
Annual Tax Amount $5,950
Tax Year 2022
Lot Size 800 Sqft
Acres 0.02
Lot Dimensions 16.00 x 51.00
Property Description
Welcome to 1606 Montrose Street! This beautiful interior townhome features 3 bedrooms, 2.5 bathrooms and 1500 square feet of living space. Located right in the heart of Graduate Hospital, Montrose Street is in close proximity to Sprouts, Target, Wine & Spirits, Chipotle, public transportation, all that South Street has to offer and is a short walk to Center City. Upon arrival you will immediately notice the pristine hardwood flooring throughout the open floor plan living room layout. The living room also features a charming exposed brick accent wall. Straight through to the rear of the home you will pass a half bathroom on your way to the the stunning chef's kitchen. The chef's kitchen features beautiful cabinetry, stainless steel appliances, granite countertops, custom tumbled tile backsplash and a spacious kitchen island with room for barstool seating. The kitchen also features plenty of space for an additional dining table and gives access to the private outdoor patio. The second level of 1606 Montrose Street is home to 2 spacious bedrooms and 1 full bathroom. The bedrooms feature hardwood flooring, tons of natural light and closet space. Head upstairs to the completely updated primary ensuite with a private deck with Center City skyline views. The primary bedroom features high ceilings, custom finishes and a new look at a walk-in closet. Enter into the completely updated primary bathroom with white herringbone tile on the walls, custom shower tile and a gorgeous wood dual vanity sink with matte black fixtures throughout. Down the steps is the basement with ample storage. This is rare opportunity and will not last long on the market! Schedule your tour today!
Location
State PA
County Philadelphia
Area 19146 (19146)
Zoning RSA5
Rooms
Basement Other
Interior
Hot Water Natural Gas
Heating Central
Cooling Central A/C
Heat Source Natural Gas
Exterior
Water Access N
Accessibility None
Garage N
Building
Story 3
Foundation Other
Sewer Public Sewer
Water Public
Architectural Style Traditional
Level or Stories 3
Additional Building Above Grade, Below Grade
New Construction N
Schools
School District The School District Of Philadelphia
Others
Senior Community No
Tax ID 301212700
Ownership Fee Simple
SqFt Source Assessor
Acceptable Financing Cash, Conventional, FHA, VA
Listing Terms Cash, Conventional, FHA, VA
Financing Cash,Conventional,FHA,VA
Special Listing Condition Standard
Read Less Info
Want to know what your home might be worth? Contact us for a FREE valuation!

Our team is ready to help you sell your home for the highest possible price ASAP

Bought with Jessica L. Culpepper • Keller Williams Philadelphia

1619 Walnut St 4th FL, Philadelphia, PA, 19103, United States






