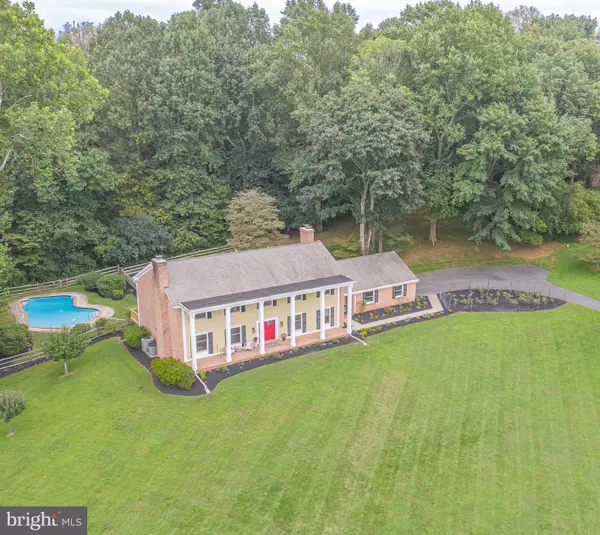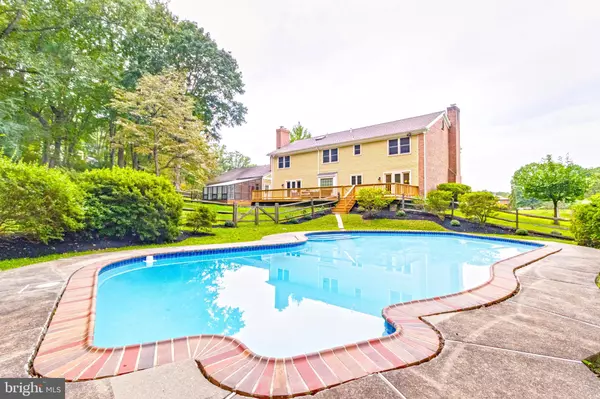$725,000
$725,000
For more information regarding the value of a property, please contact us for a free consultation.
5 Beds
5 Baths
3,744 SqFt
SOLD DATE : 11/12/2020
Key Details
Sold Price $725,000
Property Type Single Family Home
Sub Type Detached
Listing Status Sold
Purchase Type For Sale
Square Footage 3,744 sqft
Price per Sqft $193
Subdivision Hanover Hunt
MLS Listing ID PACT516564
Sold Date 11/12/20
Style Colonial,Traditional
Bedrooms 5
Full Baths 4
Half Baths 1
HOA Y/N N
Abv Grd Liv Area 3,744
Originating Board BRIGHT
Year Built 1984
Annual Tax Amount $12,938
Tax Year 2020
Lot Size 2.300 Acres
Acres 2.3
Lot Dimensions 0.00 x 0.00
Property Description
This wonderful home is situated on 2.3 PREMIUM ACRES of gently sloping, open and partially wooded land in the heart of Chadds Ford Hunt Country yet convenient to Rt. 1 with an easy commute into Wilmington or Philadelphia. You will love the well-groomed and landscaped grounds, featuring a stunning rose garden, mature trees, flowering plants, hedges, plus a gorgeous lawn, perfect for outdoor activities and games including a Sylvan IN GROUND POOL. From the moment you pull up to this elegant home, you will want to call it home. The main entry is centered in a magnificent two story, full length brick porch; the perfect place to sit and take in the magnificent views. Once inside, you will appreciate the generously sized two story foyer and the gorgeous 3/4" Brazilian Cherry Wood floors throughout the house. The formal living room is to the left of the main entry and is anchored by a beautiful wood burning fireplace with gorgeous moldings, making this quite the feature wall. The formal dining room is just beyond with lovely wainscoting and easy access via sliding doors to the expansive, entertaining deck which runs the entire length of the house. The chefs dream kitchen is just beyond with a stunning center island, upgraded granite counter tops, and a generously sized eat in area. Most importantly, the kitchen is fully open to the family room which features a floor to ceiling wood burning brick fireplace wall and lovely exposed rustic beams that add charm and character to the space. Just off the family room is a main floor home office area, closets and a half bath. The expansive mud room area with laundry and a full bathroom with custom walk in shower complete the main living area. This area leads to the sun room and the back deck and in ground pool making it a very useful way to keep bathers showered and provide a place to change and drop off wet clothing and towels without entering the main part of the house. The outdoor sun room has separate baseboard electric heat and makes for a perfect place to enjoy nature even in the winter months or to work your green thumb and use it to grow exotic flowering plants. The upstairs features 5 full bedrooms and three full bathrooms of which the master bedroom and bathroom are included. The entire upstairs features the same 3/4" Brazilian cherry hardwood flooring throughout. The master bedroom is expansive and the adjacent bathroom is updated and upgraded featuring a custom tiled shower, beautiful soaking tub, and granite topped vanity. The remaining 4 bedrooms are all large and the remaining two hall baths also have custom tiled showers or tub shower combo and beautiful granite vanities. The basement is finished with a wonderfully large space for recreation including a dry bar area. There is also a separate room that can be used as an exercise or gym space, movie theater room or a second home office. While mostly finished, the basement leaves plenty of unfinished space for storage or woodworking type hobbies. But the backyard oasis is the most amazing part of this wonderful home. A magnificent expansive deck that overlooks a fully fenced in stunning gunnite Sylvan pool and then a separate fenced in grassy area perfect for two legged and four legged kids to enjoy while you sit on the deck and enjoy that cup of coffee while listening to the the serenity of the woods just beyond. Between the charm and beauty of this estate property, the large 2.3 acre lot with a serene and private setting, beautiful custom finishes and details, all in the award winning Chadds Ford Unionville School District, you will not want to miss this home! Put this on your tour today and you will want to call it home.
Location
State PA
County Chester
Area Pennsbury Twp (10364)
Zoning R1
Rooms
Other Rooms Living Room, Dining Room, Bedroom 2, Bedroom 3, Bedroom 4, Bedroom 5, Kitchen, Family Room, Foyer, Breakfast Room, Bedroom 1, Sun/Florida Room, Exercise Room, Mud Room, Office, Recreation Room, Bathroom 1, Bathroom 2, Bathroom 3, Full Bath, Half Bath
Basement Full
Interior
Interior Features Breakfast Area, Family Room Off Kitchen, Exposed Beams, Kitchen - Eat-In, Kitchen - Island, Kitchen - Table Space, Wood Floors
Hot Water Electric
Heating Heat Pump - Gas BackUp, Baseboard - Electric
Cooling Central A/C
Flooring Hardwood, Ceramic Tile
Fireplaces Number 2
Fireplaces Type Brick, Mantel(s), Wood
Fireplace Y
Heat Source Electric, Propane - Leased
Laundry Main Floor
Exterior
Exterior Feature Deck(s), Porch(es)
Garage Additional Storage Area, Garage - Side Entry, Garage Door Opener, Inside Access
Garage Spaces 6.0
Pool In Ground
Waterfront N
Water Access N
Accessibility None
Porch Deck(s), Porch(es)
Parking Type Attached Garage, Driveway
Attached Garage 2
Total Parking Spaces 6
Garage Y
Building
Story 2
Sewer On Site Septic
Water Well
Architectural Style Colonial, Traditional
Level or Stories 2
Additional Building Above Grade, Below Grade
New Construction N
Schools
Elementary Schools Hillendale
Middle Schools Charles F. Patton
High Schools Unionville
School District Unionville-Chadds Ford
Others
Senior Community No
Tax ID 64-03 -0047.0700
Ownership Fee Simple
SqFt Source Assessor
Special Listing Condition Standard
Read Less Info
Want to know what your home might be worth? Contact us for a FREE valuation!

Our team is ready to help you sell your home for the highest possible price ASAP

Bought with Gretchen J Apps • RE/MAX Excellence - Kennett Square

1619 Walnut St 4th FL, Philadelphia, PA, 19103, United States






