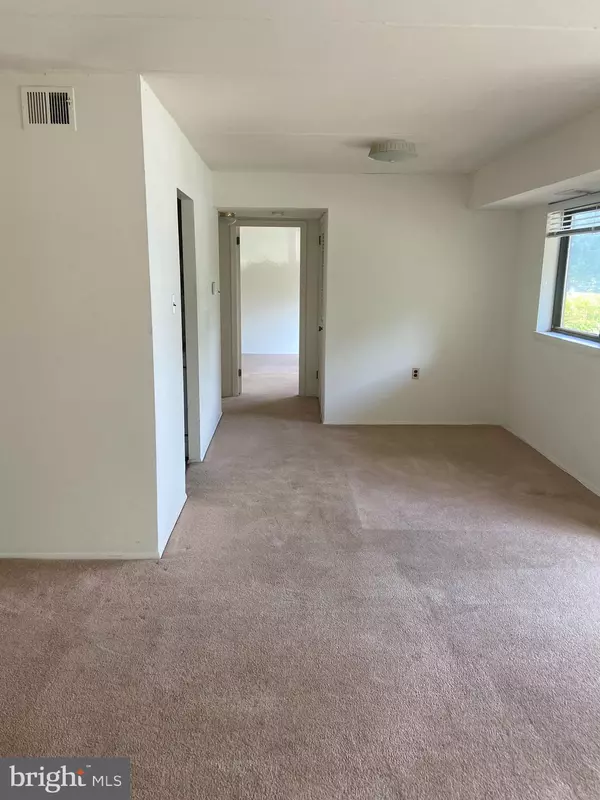$152,000
$160,000
5.0%For more information regarding the value of a property, please contact us for a free consultation.
1 Bed
1 Bath
822 SqFt
SOLD DATE : 08/12/2021
Key Details
Sold Price $152,000
Property Type Condo
Sub Type Condo/Co-op
Listing Status Sold
Purchase Type For Sale
Square Footage 822 sqft
Price per Sqft $184
Subdivision Country Club Green
MLS Listing ID VALO440918
Sold Date 08/12/21
Style Other
Bedrooms 1
Full Baths 1
Condo Fees $248/mo
HOA Y/N N
Abv Grd Liv Area 822
Originating Board BRIGHT
Year Built 1971
Annual Tax Amount $1,728
Tax Year 2021
Property Description
Don't miss this opportunity to make this unit your own. The community is surrounded by park like setting, all brick buildings. Nicely maintained exterior. Unit is offered "as is" great location, close to parks, shops and commuter routes. Walking distance to historic downtown Leesburg.
Location
State VA
County Loudoun
Zoning 06
Rooms
Main Level Bedrooms 1
Interior
Interior Features Carpet, Dining Area
Hot Water Electric
Heating Heat Pump(s)
Cooling Central A/C
Flooring Carpet
Equipment Dishwasher, Disposal, Stove, Refrigerator
Furnishings No
Fireplace N
Appliance Dishwasher, Disposal, Stove, Refrigerator
Heat Source Electric
Laundry Common, Basement, Shared
Exterior
Utilities Available Electric Available
Amenities Available Common Grounds, Laundry Facilities, Pool - Outdoor, Tot Lots/Playground
Waterfront N
Water Access N
View Trees/Woods
Street Surface Black Top
Accessibility None
Road Frontage Boro/Township
Parking Type Parking Lot
Garage N
Building
Story 1
Unit Features Garden 1 - 4 Floors
Sewer Public Sewer
Water Public
Architectural Style Other
Level or Stories 1
Additional Building Above Grade, Below Grade
Structure Type Dry Wall
New Construction N
Schools
Elementary Schools Catoctin
Middle Schools J. L. Simpson
High Schools Loudoun County
School District Loudoun County Public Schools
Others
Pets Allowed Y
HOA Fee Include Common Area Maintenance,Laundry,Management,Snow Removal,Trash
Senior Community No
Tax ID 272387561103
Ownership Condominium
Security Features Carbon Monoxide Detector(s)
Acceptable Financing Conventional, Cash, FHA, FHVA
Horse Property N
Listing Terms Conventional, Cash, FHA, FHVA
Financing Conventional,Cash,FHA,FHVA
Special Listing Condition Standard
Pets Description Breed Restrictions, Size/Weight Restriction
Read Less Info
Want to know what your home might be worth? Contact us for a FREE valuation!

Our team is ready to help you sell your home for the highest possible price ASAP

Bought with Jeanne M Brown • Brown-Carrera Realty LLC

1619 Walnut St 4th FL, Philadelphia, PA, 19103, United States






