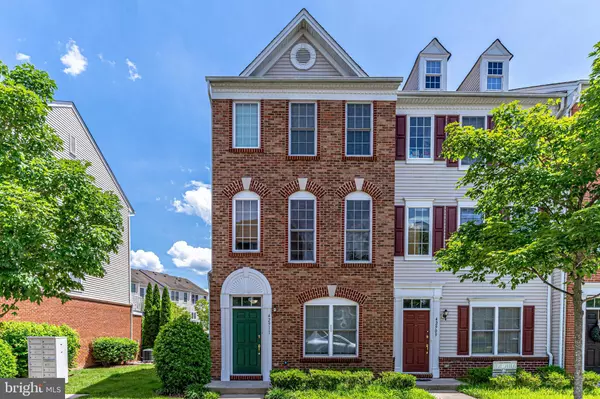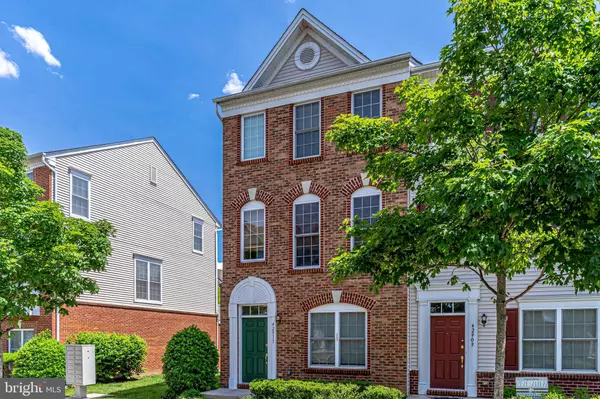$465,000
$475,000
2.1%For more information regarding the value of a property, please contact us for a free consultation.
4 Beds
4 Baths
1,574 SqFt
SOLD DATE : 07/29/2022
Key Details
Sold Price $465,000
Property Type Condo
Sub Type Condo/Co-op
Listing Status Sold
Purchase Type For Sale
Square Footage 1,574 sqft
Price per Sqft $295
Subdivision Amberlea At South Riding
MLS Listing ID VALO2029906
Sold Date 07/29/22
Style Other
Bedrooms 4
Full Baths 3
Half Baths 1
Condo Fees $210/mo
HOA Fees $70/mo
HOA Y/N Y
Abv Grd Liv Area 1,574
Originating Board BRIGHT
Year Built 2008
Annual Tax Amount $3,802
Tax Year 2022
Property Description
Luminous end unit townhouse style condo in the sought after Amberlea as South Riding. This well maintained turnkey home is ready for new owners! Enjoy the convenience of a 2 car rear entry garage that leads to a flex space, perfect for a workout room, home office, or guest room with a full bath. Ascend the stairs to the main level with gleaming hardwood floors, entertain and never miss a beat in the open flowing floorplan. Steal a moment and step out onto the balcony to enjoy a cup of coffee before heading out for the day. The upper level continues to impress with a spacious primary bedroom with vaulted ceiling, walk in closet and attached bath. 2 more generous bedrooms and a hall bath complete this level. Located in South Riding, an inclusive community that features 4 outdoor swimming pools, 10 playgrounds, 4 tennis courts, miles of biking and walking trails, and is home to the Countys state of the art Dulles South Recreation and Community Center which features an indoor swimming pool, lazy river, fitness center, sports court and a rock-climbing wall, as well as an outdoor skate park. With easy access to major commuter routes, Dulles Airport, shopping, dining and entertainment as well as convenient to all of Loudoun County's wineries, breweries, scenery & history, this home has it all!
Location
State VA
County Loudoun
Zoning PDH4
Rooms
Other Rooms Living Room, Dining Room, Primary Bedroom, Bedroom 2, Bedroom 3, Bedroom 4, Kitchen, Foyer, Laundry, Primary Bathroom, Full Bath, Half Bath
Basement Full
Interior
Interior Features Wood Floors, Carpet, Primary Bath(s), Crown Moldings, Kitchen - Table Space, Recessed Lighting, Window Treatments, Upgraded Countertops, Pantry, Floor Plan - Open, Entry Level Bedroom, Dining Area, Breakfast Area
Hot Water Natural Gas
Heating Forced Air
Cooling Central A/C
Flooring Hardwood, Carpet, Ceramic Tile
Equipment Built-In Microwave, Dryer, Washer, Dishwasher, Disposal, Refrigerator, Icemaker, Stove
Appliance Built-In Microwave, Dryer, Washer, Dishwasher, Disposal, Refrigerator, Icemaker, Stove
Heat Source Natural Gas
Exterior
Exterior Feature Deck(s)
Garage Garage - Rear Entry, Garage Door Opener, Inside Access
Garage Spaces 2.0
Amenities Available Club House, Common Grounds, Community Center, Exercise Room, Jog/Walk Path, Lake, Pool - Outdoor, Tennis Courts, Tot Lots/Playground
Waterfront N
Water Access N
Accessibility None
Porch Deck(s)
Attached Garage 2
Total Parking Spaces 2
Garage Y
Building
Story 3
Foundation Concrete Perimeter
Sewer Public Sewer
Water Public
Architectural Style Other
Level or Stories 3
Additional Building Above Grade, Below Grade
Structure Type Vaulted Ceilings,9'+ Ceilings
New Construction N
Schools
Elementary Schools Liberty
Middle Schools Mercer
High Schools John Champe
School District Loudoun County Public Schools
Others
Pets Allowed Y
HOA Fee Include Common Area Maintenance,Ext Bldg Maint,Lawn Maintenance,Management,Pool(s),Recreation Facility,Snow Removal,Trash
Senior Community No
Tax ID 164199865007
Ownership Condominium
Security Features Main Entrance Lock,Smoke Detector
Special Listing Condition Standard
Pets Description Number Limit
Read Less Info
Want to know what your home might be worth? Contact us for a FREE valuation!

Our team is ready to help you sell your home for the highest possible price ASAP

Bought with CHIRANJIVI LAMICHHANE • Samson Properties

1619 Walnut St 4th FL, Philadelphia, PA, 19103, United States






