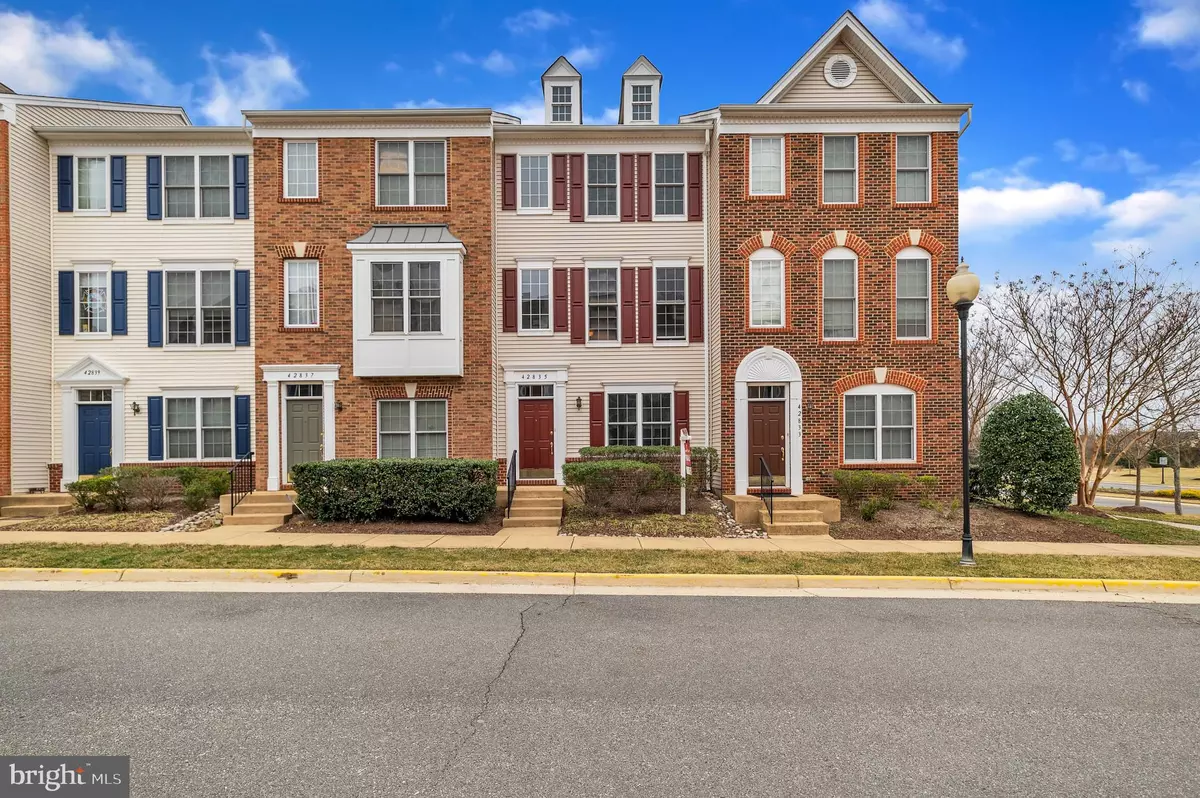$399,750
$399,900
For more information regarding the value of a property, please contact us for a free consultation.
4 Beds
3 Baths
1,524 SqFt
SOLD DATE : 05/07/2021
Key Details
Sold Price $399,750
Property Type Condo
Sub Type Condo/Co-op
Listing Status Sold
Purchase Type For Sale
Square Footage 1,524 sqft
Price per Sqft $262
Subdivision Amberlea At South Riding
MLS Listing ID VALO2000116
Sold Date 05/07/21
Style Colonial
Bedrooms 4
Full Baths 2
Half Baths 1
Condo Fees $288/mo
HOA Y/N N
Abv Grd Liv Area 1,524
Originating Board BRIGHT
Year Built 2005
Annual Tax Amount $1,682
Tax Year 2021
Property Description
Beautifully Updated And Maintained 3-Level, 3 Bedroom, 2.5 Bath, 1-Car Garage Townhome Featuring Nearly 1,600 Square Feet Of Open Floor Plan Living That Floods With Natural Light In The Sought After Amberlea At South Riding! Fresh Paint, LVP Flooring Throughout The Main And Upper Levels. Kitchen Features Granite Countertops, Newer Stainless Steel Refrigerator, Brand New Dishwasher, Walkout To Deck, And Completely Opens To Living Area Perfect For Entertaining. Upper Level Features 2 Bedrooms With 1 Renovated Bathrooms And Big Walk-In Closet In Primary Bedroom Suite. Lower Level Entry Level Features A 3rd Bedroom With Full En-Suite Bathroom And Storage And Access To Garage. South Riding Is Full Of All Sorts Of Amenities Including Access To 5 Pools, Playgrounds And Parks, Tennis Courts, Basketball Courts, Fitness Trails, Etc. This Home Is Conveniently Located Next To The Dulles South Recreational Center And Riding Center Plaza With Easy Access To Grocery Stores, Home Improvement Stores, Retail And Dining! Offer Deadline 11am Monday March 22
Location
State VA
County Loudoun
Zoning 05
Rooms
Main Level Bedrooms 1
Interior
Interior Features Attic, Combination Kitchen/Dining, Entry Level Bedroom, Floor Plan - Open, Kitchen - Efficiency, Tub Shower, Walk-in Closet(s), Wood Floors
Hot Water Natural Gas
Heating Forced Air
Cooling Central A/C
Flooring Vinyl
Fireplaces Number 1
Equipment Dishwasher, Disposal, Dryer, Exhaust Fan, Oven/Range - Electric, Refrigerator, Washer, Water Heater
Fireplace N
Appliance Dishwasher, Disposal, Dryer, Exhaust Fan, Oven/Range - Electric, Refrigerator, Washer, Water Heater
Heat Source Natural Gas
Laundry Washer In Unit, Dryer In Unit
Exterior
Garage Garage - Rear Entry, Garage Door Opener
Garage Spaces 1.0
Amenities Available Tennis Courts, Tot Lots/Playground, Basketball Courts, Jog/Walk Path, Swimming Pool
Water Access N
Accessibility None
Total Parking Spaces 1
Garage N
Building
Story 3
Sewer Public Sewer
Water Public
Architectural Style Colonial
Level or Stories 3
Additional Building Above Grade, Below Grade
New Construction N
Schools
School District Loudoun County Public Schools
Others
HOA Fee Include Snow Removal,Trash,Water,Common Area Maintenance,Sewer,Pool(s)
Senior Community No
Tax ID 164193121002
Ownership Condominium
Acceptable Financing Cash, Conventional, VA
Listing Terms Cash, Conventional, VA
Financing Cash,Conventional,VA
Special Listing Condition Standard
Read Less Info
Want to know what your home might be worth? Contact us for a FREE valuation!

Our team is ready to help you sell your home for the highest possible price ASAP

Bought with Non Member • Non Subscribing Office

1619 Walnut St 4th FL, Philadelphia, PA, 19103, United States






