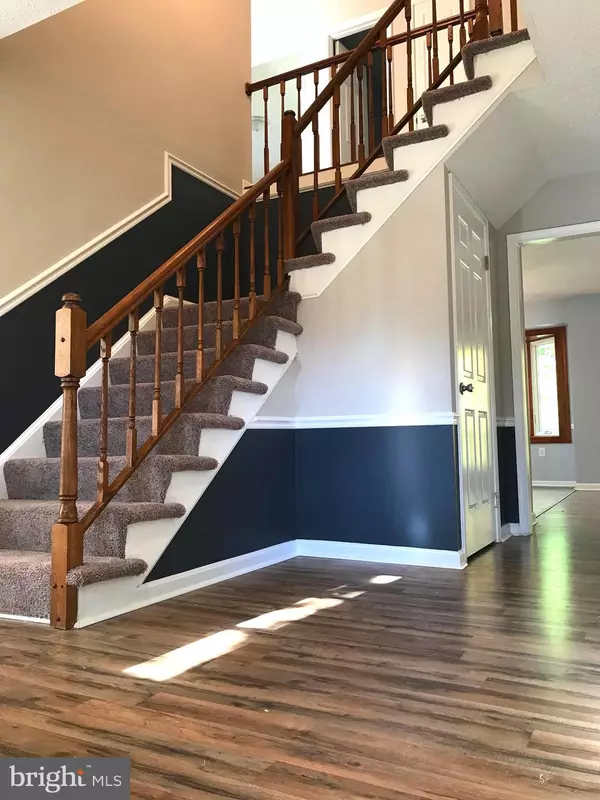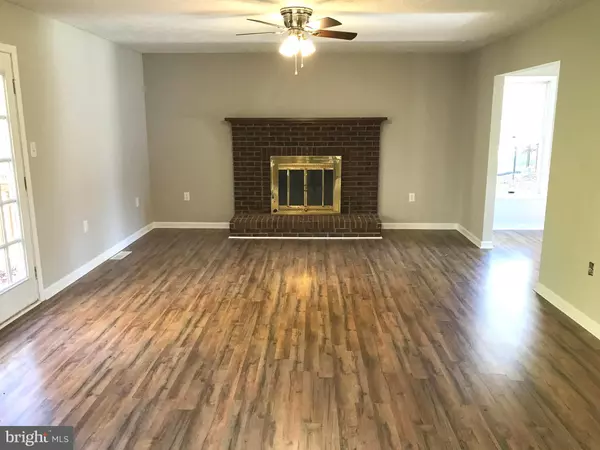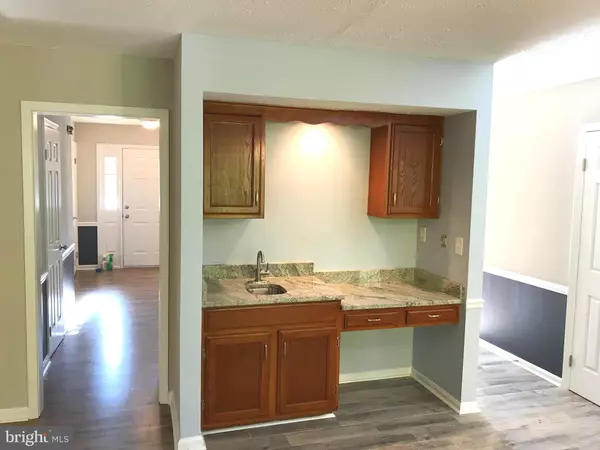$375,000
$389,900
3.8%For more information regarding the value of a property, please contact us for a free consultation.
5 Beds
4 Baths
3,400 SqFt
SOLD DATE : 07/07/2020
Key Details
Sold Price $375,000
Property Type Single Family Home
Sub Type Detached
Listing Status Sold
Purchase Type For Sale
Square Footage 3,400 sqft
Price per Sqft $110
Subdivision Quailwood
MLS Listing ID MDCH208324
Sold Date 07/07/20
Style Colonial
Bedrooms 5
Full Baths 3
Half Baths 1
HOA Y/N N
Abv Grd Liv Area 2,350
Originating Board BRIGHT
Year Built 1986
Annual Tax Amount $5,251
Tax Year 2020
Lot Size 0.462 Acres
Acres 0.46
Property Description
Well maintained home in sought after Quailwood neighborhood! Low traffic cul-de-sac! Recent updates include fresh paint, master bath makeover, new carpet, laminate flooring, granite tops, stainless appliances, new lights, plugs and switches and many more details! Gynormous 2 level deck sprawls across the rear of the house overlooking natural setting! Finished basement to unwind walks out to rear patio and deck a few minor details being finished up
Location
State MD
County Charles
Zoning R-21
Rooms
Basement Full, Fully Finished, Heated, Improved, Outside Entrance, Rear Entrance, Walkout Level
Interior
Interior Features Carpet, Ceiling Fan(s), Dining Area, Family Room Off Kitchen, Floor Plan - Open, Floor Plan - Traditional, Formal/Separate Dining Room, Kitchen - Country, Kitchen - Eat-In, Kitchen - Table Space, Primary Bath(s), Soaking Tub, Walk-in Closet(s), Wood Floors, Wood Stove
Heating Heat Pump(s)
Cooling Central A/C
Fireplaces Number 2
Equipment Built-In Microwave, Dishwasher, Disposal, Dryer - Electric, Exhaust Fan, Icemaker, Oven/Range - Electric, Refrigerator, Washer, Water Heater
Fireplace Y
Appliance Built-In Microwave, Dishwasher, Disposal, Dryer - Electric, Exhaust Fan, Icemaker, Oven/Range - Electric, Refrigerator, Washer, Water Heater
Heat Source Electric
Exterior
Garage Garage - Front Entry
Garage Spaces 2.0
Waterfront N
Water Access N
Accessibility None
Parking Type Attached Garage
Attached Garage 2
Total Parking Spaces 2
Garage Y
Building
Story 3
Sewer Public Sewer
Water Public
Architectural Style Colonial
Level or Stories 3
Additional Building Above Grade, Below Grade
New Construction N
Schools
School District Charles County Public Schools
Others
Senior Community No
Tax ID 0901040642
Ownership Fee Simple
SqFt Source Assessor
Acceptable Financing Cash, Conventional, FHA, Rural Development, USDA, VA, Negotiable
Listing Terms Cash, Conventional, FHA, Rural Development, USDA, VA, Negotiable
Financing Cash,Conventional,FHA,Rural Development,USDA,VA,Negotiable
Special Listing Condition Standard
Read Less Info
Want to know what your home might be worth? Contact us for a FREE valuation!

Our team is ready to help you sell your home for the highest possible price ASAP

Bought with Cheryl A Bare • CENTURY 21 New Millennium

1619 Walnut St 4th FL, Philadelphia, PA, 19103, United States






