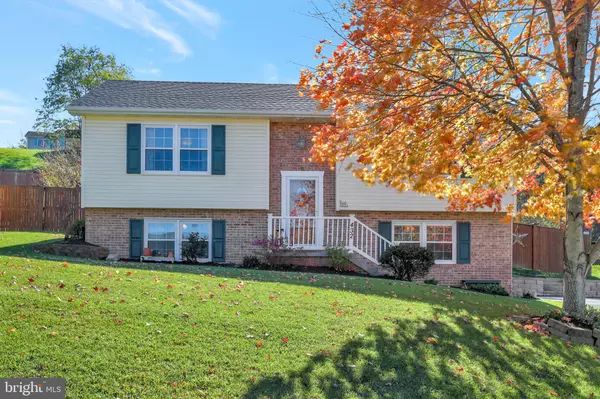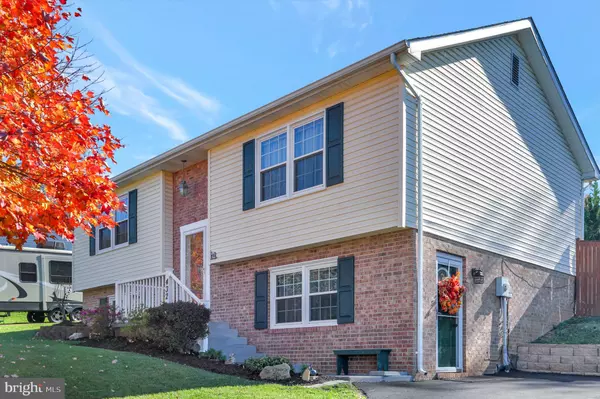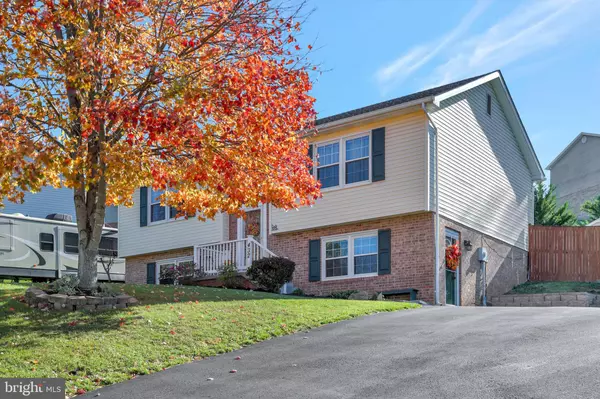$268,000
$268,000
For more information regarding the value of a property, please contact us for a free consultation.
3 Beds
2 Baths
2,034 SqFt
SOLD DATE : 04/28/2021
Key Details
Sold Price $268,000
Property Type Single Family Home
Sub Type Detached
Listing Status Sold
Purchase Type For Sale
Square Footage 2,034 sqft
Price per Sqft $131
Subdivision Madison Heights
MLS Listing ID VASH120764
Sold Date 04/28/21
Style Split Foyer
Bedrooms 3
Full Baths 2
HOA Y/N N
Abv Grd Liv Area 1,034
Originating Board BRIGHT
Year Built 1993
Annual Tax Amount $1,638
Tax Year 2020
Lot Size 0.264 Acres
Acres 0.26
Property Description
This is a well maintained split foyer located in lovely Madison Heights subdivision. This is a must-see! Move-in ready home features 3 Bedroom, 2 Baths, large fenced back yard and fully finished basement. The lower level has a master bedroom suite with a master bath. Sellers have replaced the roof, heat pump, appliances, extra deep double kitchen sink, bathroom vanities, paved driveway, added retaining wall w/ steps, Painted in main living areas, crown molding in living room, wood floors in the living room, hall foyer and downstairs room and more. Deck canopy, outside playset, and storage building conveys.
Location
State VA
County Shenandoah
Zoning R
Rooms
Basement Full, Connecting Stairway, Daylight, Partial, Fully Finished, Heated, Outside Entrance, Side Entrance, Walkout Level, Windows
Main Level Bedrooms 2
Interior
Interior Features Breakfast Area, Floor Plan - Traditional, Kitchen - Country, Kitchen - Eat-In, Primary Bath(s), Window Treatments
Hot Water Electric
Heating Heat Pump(s)
Cooling Central A/C
Equipment Dishwasher, Dryer, Oven/Range - Electric, Washer, Refrigerator, Built-In Microwave, Extra Refrigerator/Freezer, Water Heater
Furnishings No
Fireplace N
Appliance Dishwasher, Dryer, Oven/Range - Electric, Washer, Refrigerator, Built-In Microwave, Extra Refrigerator/Freezer, Water Heater
Heat Source Electric
Laundry Lower Floor, Basement
Exterior
Waterfront N
Water Access N
Roof Type Architectural Shingle
Accessibility None
Garage N
Building
Lot Description Front Yard, Rear Yard
Story 2
Sewer Public Sewer
Water Public
Architectural Style Split Foyer
Level or Stories 2
Additional Building Above Grade, Below Grade
New Construction N
Schools
Elementary Schools Sandy Hook
Middle Schools Signal Knob
High Schools Strasburg
School District Shenandoah County Public Schools
Others
Senior Community No
Tax ID 025 11 017
Ownership Fee Simple
SqFt Source Assessor
Horse Property N
Special Listing Condition Standard
Read Less Info
Want to know what your home might be worth? Contact us for a FREE valuation!

Our team is ready to help you sell your home for the highest possible price ASAP

Bought with Melissa D Crider • Sager Real Estate

1619 Walnut St 4th FL, Philadelphia, PA, 19103, United States






