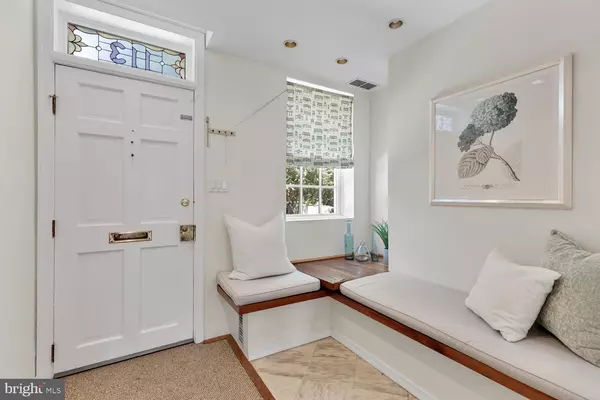$267,000
$267,000
For more information regarding the value of a property, please contact us for a free consultation.
2 Beds
1 Bath
1,200 SqFt
SOLD DATE : 11/21/2022
Key Details
Sold Price $267,000
Property Type Townhouse
Sub Type Interior Row/Townhouse
Listing Status Sold
Purchase Type For Sale
Square Footage 1,200 sqft
Price per Sqft $222
Subdivision Otterbein
MLS Listing ID MDBA2047804
Sold Date 11/21/22
Style Contemporary,Transitional
Bedrooms 2
Full Baths 1
HOA Fees $23/ann
HOA Y/N Y
Abv Grd Liv Area 900
Originating Board BRIGHT
Year Built 1920
Annual Tax Amount $6,273
Tax Year 2022
Lot Size 1,742 Sqft
Acres 0.04
Property Description
Rare Historic Otterbein gem! From the moment you enter this charming 2 bedroom, 1 bath townhome with exquisite architectural details throughout you’ll fall in love. Abundant natural light pours into every room of this well-cared for home. Entering on the parlor level featuring a cozy seating area and opens to the open-concept living area with soaring ceilings just a few steps below. The impressive living room feature 2-story brick fireplace sets the classic and cozy design and is just one of 2 fireplaces in this home. The living room also features built-in storage and leading to the kitchen a built-in bar for your favorite cocktails or coffees. Every inch of the kitchen has been carefully thought out to make the most of your cooking enjoyment featuring stainless steel appliances, granite countertops, built-ins and more. Just beyond the stunning living space is your very own gorgeous backyard secret garden, landscaped with brick patio and planting boxes. Step out to the perfect haven for your morning coffee, retreat from a busy day for you and a safe yard for your dog. There’s space for gardening, bbq’ing and starlite parties. Heading upstairs on the spiral staircase, the master bedroom is loft-style and features a seating area, built-in master closet, ceiling fan and stunning skylights. The other bedroom features the second beautiful marble hearth fireplace and a beautiful built-in cabinet and chest of drawers to help you optimize this plentiful space. Finishing off this floor is a full bath complete with shower and jetted tub. Tucked away on a quiet and beautiful cobblestone street in one of the most sought-after locations, you’ll appreciate the proximity to City amenities while being located on a peaceful, non-passthrough cobblestone street. The combination of your private, beautiful brick, fenced patio and location across from the community's Welcome Aly Park makes for the perfect setting. Just a few minutes away from the Inner Harbor promenade, the stadiums, and local shops and restaurants, and a true commuter's delight, as you’re just a stone’s throw from I95 and the Marc train. This townhome is not to be missed!
Location
State MD
County Baltimore City
Zoning R-8
Direction North
Rooms
Other Rooms Living Room, Bedroom 2, Kitchen, Foyer, Bedroom 1, Bathroom 1
Interior
Interior Features Floor Plan - Open, Ceiling Fan(s), Curved Staircase, Built-Ins, Spiral Staircase, Wood Floors, Carpet
Hot Water Electric
Heating Heat Pump(s)
Cooling Central A/C
Flooring Marble, Wood, Ceramic Tile
Fireplaces Number 2
Fireplaces Type Mantel(s)
Equipment Dishwasher, Disposal, Dryer, Exhaust Fan, Refrigerator, Icemaker, Oven/Range - Electric, Washer, Water Heater
Furnishings No
Fireplace Y
Appliance Dishwasher, Disposal, Dryer, Exhaust Fan, Refrigerator, Icemaker, Oven/Range - Electric, Washer, Water Heater
Heat Source Electric
Laundry Lower Floor
Exterior
Exterior Feature Patio(s)
Fence Fully
Utilities Available Cable TV, Under Ground
Amenities Available Common Grounds
Waterfront N
Water Access N
View City
Roof Type Shingle
Accessibility None
Porch Patio(s)
Garage N
Building
Lot Description Rear Yard
Story 4
Foundation Slab
Sewer Public Septic
Water Public
Architectural Style Contemporary, Transitional
Level or Stories 4
Additional Building Above Grade, Below Grade
Structure Type Dry Wall,Brick,2 Story Ceilings
New Construction N
Schools
School District Baltimore City Public Schools
Others
HOA Fee Include Common Area Maintenance
Senior Community No
Tax ID 0322080874 045
Ownership Fee Simple
SqFt Source Estimated
Security Features Electric Alarm
Special Listing Condition Standard
Read Less Info
Want to know what your home might be worth? Contact us for a FREE valuation!

Our team is ready to help you sell your home for the highest possible price ASAP

Bought with Travis Q Bancroft • Fathom Realty

1619 Walnut St 4th FL, Philadelphia, PA, 19103, United States






