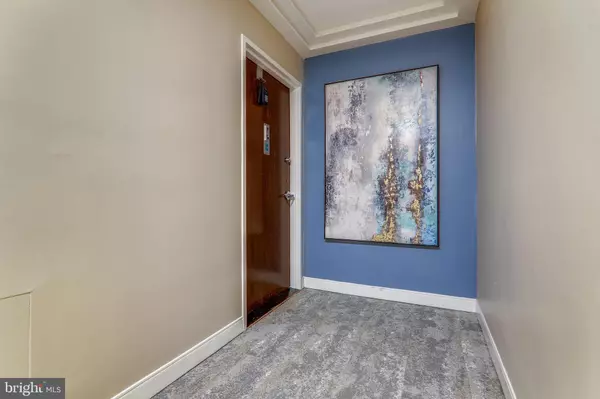$384,900
$389,900
1.3%For more information regarding the value of a property, please contact us for a free consultation.
1 Bed
1 Bath
1,005 SqFt
SOLD DATE : 06/11/2021
Key Details
Sold Price $384,900
Property Type Condo
Sub Type Condo/Co-op
Listing Status Sold
Purchase Type For Sale
Square Footage 1,005 sqft
Price per Sqft $382
Subdivision Waterfront
MLS Listing ID DCDC495480
Sold Date 06/11/21
Style Contemporary
Bedrooms 1
Full Baths 1
Condo Fees $1,208/mo
HOA Y/N N
Abv Grd Liv Area 1,005
Originating Board BRIGHT
Year Built 1966
Tax Year 2019
Property Description
Co-Op Fee Includes: Taxes, Utilities, Wifi, Cable, Insurance, Reserve Funds, Bldg Operating Costs!! Beautiful corner unit with over 1,000 square feet of sunny open living space with freshly painted walls and newly refinished gleaming hardwood parquet floors throughout located just blocks from Waterfront Metro, and the new exciting Wharf. Large floor-to-ceiling sliding glass doors and windows surround each room and open onto your private balcony in the living room. The kitchen has granite countertops and the extra large bathroom includes a washer & dryer. Extra little touches include a sparkling chandelier in the dining room, unique remote-controlled ceiling fans and pedestal sink. Harbour Square amenities include gated entrances, 24-hour concierge, security, roof decks with views of the riverfront, Washington Channel, indoor heated pool, fitness center, parking, offered, charging stations for electric vehicles, car washing area, and extra storage. Pets welcomed. Coop fees include all utilities, cable, internet, property taxes, and underlying mortgage- which ends in October 2021.
Location
State DC
County Washington
Zoning RESIDENTIAL
Rooms
Main Level Bedrooms 1
Interior
Hot Water Natural Gas
Heating Forced Air
Cooling Central A/C
Flooring Hardwood
Equipment Washer/Dryer Stacked, Refrigerator, Stove, Dishwasher, Disposal
Fireplace N
Appliance Washer/Dryer Stacked, Refrigerator, Stove, Dishwasher, Disposal
Heat Source Electric
Laundry Washer In Unit, Dryer In Unit
Exterior
Amenities Available Extra Storage, Gated Community, Fitness Center, Pool - Indoor, Swimming Pool, Party Room, Picnic Area, Reserved/Assigned Parking, Exercise Room, Common Grounds, Cable
Waterfront Y
Water Access Y
Accessibility Elevator
Parking Type Off Site, Off Street
Garage N
Building
Story 1
Unit Features Hi-Rise 9+ Floors
Sewer Public Sewer
Water Public
Architectural Style Contemporary
Level or Stories 1
Additional Building Above Grade
New Construction N
Schools
School District District Of Columbia Public Schools
Others
Pets Allowed Y
HOA Fee Include Taxes,Electricity,Gas,Water,Trash,Sewer,Recreation Facility,Pool(s),Air Conditioning,Heat,Insurance,Lawn Maintenance,Management,Reserve Funds,Security Gate,Underlying Mortgage,Health Club,Cable TV,Common Area Maintenance,High Speed Internet
Senior Community No
Tax ID NO TAXES
Ownership Cooperative
Security Features 24 hour security,Security Gate,Main Entrance Lock
Special Listing Condition Standard
Pets Description No Pet Restrictions
Read Less Info
Want to know what your home might be worth? Contact us for a FREE valuation!

Our team is ready to help you sell your home for the highest possible price ASAP

Bought with Craig Fauver • Craig Fauver Real Estate

1619 Walnut St 4th FL, Philadelphia, PA, 19103, United States






