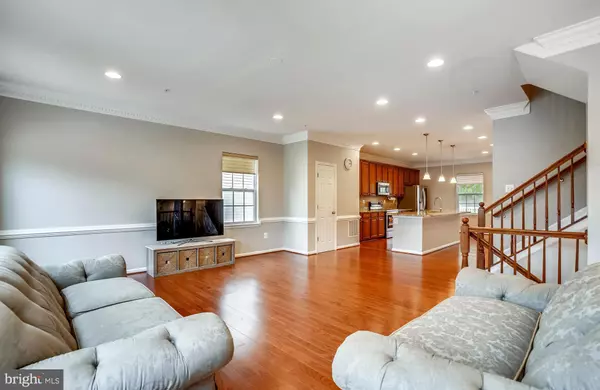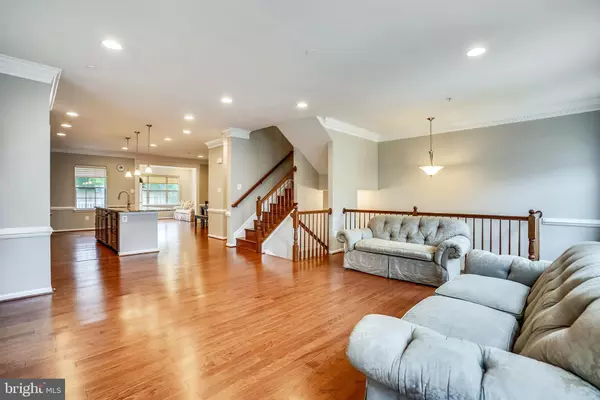$549,000
$549,000
For more information regarding the value of a property, please contact us for a free consultation.
4 Beds
4 Baths
2,880 SqFt
SOLD DATE : 10/23/2020
Key Details
Sold Price $549,000
Property Type Townhouse
Sub Type End of Row/Townhouse
Listing Status Sold
Purchase Type For Sale
Square Footage 2,880 sqft
Price per Sqft $190
Subdivision Simpson Mill
MLS Listing ID MDHW284740
Sold Date 10/23/20
Style Contemporary
Bedrooms 4
Full Baths 3
Half Baths 1
HOA Fees $71/mo
HOA Y/N Y
Abv Grd Liv Area 2,880
Originating Board BRIGHT
Year Built 2013
Annual Tax Amount $7,932
Tax Year 2019
Lot Size 2,213 Sqft
Acres 0.05
Property Description
Brick front Luxurious End Unit Townhouse with all the Upgrades and 3 level bump out with 2-car Garage. There are 2,880 finished sf with 4 bedrooms, 3.5 baths and Energy saving features throughout. Upgraded Crown molding, Chair rail molding and gleaming Hardwood floors throughout the house all 3 levels. Excessive recessed lighting throughout entire 3 levels included all the bedrooms. Upgraded Expensive Silhouette blinds on entire Windows. Freshly painted. All 3 full bathrooms has upgraded Glass shower door. On the main level, open floor plan with Living room,Dining room and Gourmet Kitchen with extra 42' cabinet and Granite countertops. The stainless steel appliances include a Brand New LG insta view knock knock Convection oven electric Range with Air Fry and Print Shield Stainless steel. Venting out the range hood. Built in a microwave oven and Brand New Premium LG Insta View knock-knock Refrigerator. Oversized island breakfast bar and pendant lighting overhead. Just off the kitchen is a sun room with access to a maintenance free composite deck back to the woods which Premium Lot gives Privacy. On the upper level, the owner's suite has a walk-in closet and sitting room. The vaulted ceiling magnifies the already spacious room. The Laundry room on this level is convenient to all bedrooms. On the Lower level, very large recreation room 5" Wide Hardwood floor with extra window that brings lots of natural lights. There is also a full bath just off the Rec. room with the door and closet can be used to extra bedroom. The house is close to Baltimore, Washington, Annapolis and BWI airport. Johns Hopkins APL. Howard General Hospital, Rt. 32, I-95 and Rt 29 are nearby. The home to about 150 species of birds and other wildlife. The Middle Patuxent River runs alongside the home. Community features a walking trail for your morning/evening walks. You can walk to the Robinson Nature Center. And just a little further is shopping at the Hickory Ridge Village Center where there is a large Giant as well as 20 other shops, restaurants and services. Low HOA $71/monthly. Lawn care included in the HOA fee.
Location
State MD
County Howard
Zoning RSA8
Rooms
Basement Daylight, Partial, Fully Finished, Garage Access, Outside Entrance
Interior
Hot Water Natural Gas
Cooling Central A/C
Flooring Hardwood
Heat Source Natural Gas
Laundry Upper Floor
Exterior
Garage Garage - Front Entry, Garage Door Opener
Garage Spaces 2.0
Amenities Available Jog/Walk Path
Waterfront N
Water Access N
Accessibility >84\" Garage Door
Parking Type Attached Garage
Attached Garage 2
Total Parking Spaces 2
Garage Y
Building
Story 3
Sewer Public Sewer
Water Public
Architectural Style Contemporary
Level or Stories 3
Additional Building Above Grade, Below Grade
New Construction N
Schools
School District Howard County Public School System
Others
HOA Fee Include Trash,Lawn Maintenance,Common Area Maintenance,Snow Removal
Senior Community No
Tax ID 1405594614
Ownership Fee Simple
SqFt Source Assessor
Acceptable Financing Cash, Conventional, FHA, VA
Horse Property N
Listing Terms Cash, Conventional, FHA, VA
Financing Cash,Conventional,FHA,VA
Special Listing Condition Standard
Read Less Info
Want to know what your home might be worth? Contact us for a FREE valuation!

Our team is ready to help you sell your home for the highest possible price ASAP

Bought with Michelle M Fullmer • Berkshire Hathaway HomeServices Homesale Realty

1619 Walnut St 4th FL, Philadelphia, PA, 19103, United States






