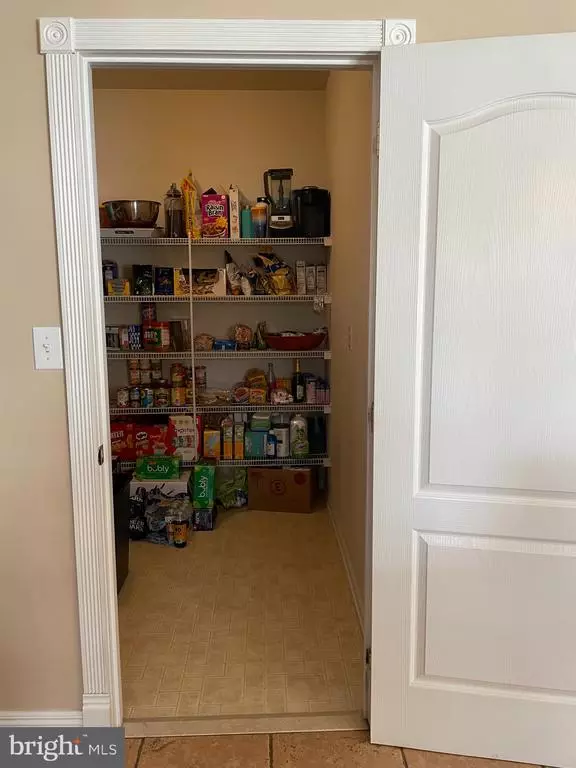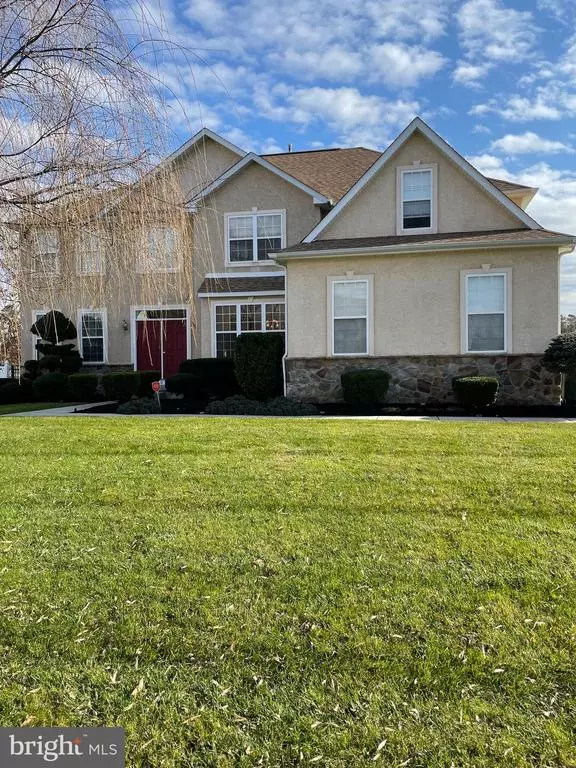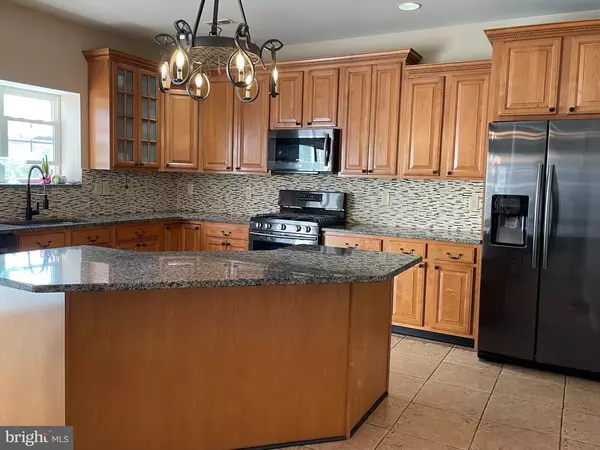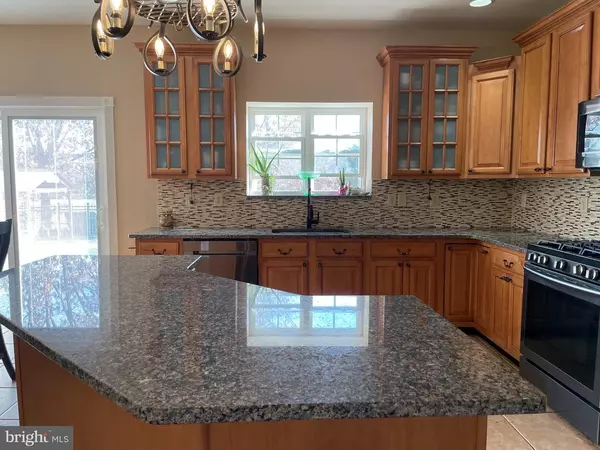$420,000
$420,000
For more information regarding the value of a property, please contact us for a free consultation.
4 Beds
3 Baths
3,850 SqFt
SOLD DATE : 02/05/2021
Key Details
Sold Price $420,000
Property Type Single Family Home
Sub Type Detached
Listing Status Sold
Purchase Type For Sale
Square Footage 3,850 sqft
Price per Sqft $109
Subdivision Saddlebrook Farms
MLS Listing ID NJGL268328
Sold Date 02/05/21
Style Transitional
Bedrooms 4
Full Baths 2
Half Baths 1
HOA Y/N N
Abv Grd Liv Area 3,850
Originating Board BRIGHT
Year Built 2003
Annual Tax Amount $12,428
Tax Year 2020
Lot Size 0.343 Acres
Acres 0.34
Lot Dimensions 106.00 x 141.00
Property Description
Your search is over! Welcome home to 900 Shetland Lane in Saddlebrook Farms, where pride in ownership is immediately evident. Enter through the grand two-story foyer to the newly renovated formal living room to your left and spacious dining room, with beautiful moldings to the right. The massive family room with stone gas fireplace and new carpeting overlooks the kitchen, which is a cooks delight! This kitchen has it all! 42" upgraded cabinets, new granite counter tops and backsplash, black stainless steal Samsung appliances (installed in 2018), huge center island, and to top it off there is an enormous walk-in pantry. Off of the kitchen is the laundry room which leads to the oversized, side entry, 2 car garage. To top off this spectacular main floor is a bonus room with 14' custom wooden bar, tract lighting and sound system for entertaining. Upstairs the primary bedroom, which is 22 x 20, features a private bathroom with soaking tub, dual sinks and tiled shower, 2 sitting areas, and 10 x 10 walk in closet. 3 other generously sized bedrooms and a hall bath complete the 2nd floor. Down to the basement you'll find two finished rooms. Man cave, game room, movie room, craft room, home gym......the possibilities are endless. At the rear of the basement is an unfinished 55 x 15 area for all your storage needs. Head through the new Pella sliding glass door, in the kitchen, onto a paver patio leading to the in-ground pool with new liner 2019, filter and pump 2017 and cutom Tiki bar with electric. One Year Home Warranty included. Don't miss this one! Open House Sunday, November 29th from 11am-2pm. Photos coming soon.
Location
State NJ
County Gloucester
Area Monroe Twp (20811)
Zoning RES
Rooms
Other Rooms Living Room, Dining Room, Primary Bedroom, Bedroom 2, Bedroom 3, Bedroom 4, Kitchen, Family Room, Foyer, Laundry, Recreation Room, Storage Room, Bonus Room, Primary Bathroom
Basement Fully Finished
Interior
Interior Features Attic, Bar, Carpet, Ceiling Fan(s), Family Room Off Kitchen, Formal/Separate Dining Room, Kitchen - Island, Pantry, Recessed Lighting, Soaking Tub, Stall Shower, Upgraded Countertops, Crown Moldings, Chair Railings, Walk-in Closet(s)
Hot Water Natural Gas
Heating Forced Air
Cooling Central A/C
Flooring Hardwood, Carpet, Ceramic Tile
Fireplaces Number 1
Fireplaces Type Gas/Propane
Equipment Dishwasher, Built-In Microwave, Disposal, Oven/Range - Gas, Washer, Dryer - Gas, Energy Efficient Appliances
Furnishings No
Fireplace Y
Window Features Double Hung
Appliance Dishwasher, Built-In Microwave, Disposal, Oven/Range - Gas, Washer, Dryer - Gas, Energy Efficient Appliances
Heat Source Natural Gas
Laundry Main Floor
Exterior
Exterior Feature Patio(s)
Garage Garage - Side Entry, Garage Door Opener, Inside Access, Oversized
Garage Spaces 6.0
Fence Rear
Pool In Ground
Waterfront N
Water Access N
Roof Type Shingle
Accessibility None
Porch Patio(s)
Parking Type Attached Garage, Driveway
Attached Garage 2
Total Parking Spaces 6
Garage Y
Building
Lot Description Corner
Story 2
Sewer Public Sewer
Water Public
Architectural Style Transitional
Level or Stories 2
Additional Building Above Grade, Below Grade
Structure Type Dry Wall
New Construction N
Schools
Elementary Schools Radix
Middle Schools Williamstown M.S.
High Schools Williamstown
School District Monroe Township Public Schools
Others
Pets Allowed Y
Senior Community No
Tax ID 11-000240302-00001
Ownership Fee Simple
SqFt Source Assessor
Acceptable Financing Cash, Conventional, FHA, VA
Horse Property N
Listing Terms Cash, Conventional, FHA, VA
Financing Cash,Conventional,FHA,VA
Special Listing Condition Standard
Pets Description No Pet Restrictions
Read Less Info
Want to know what your home might be worth? Contact us for a FREE valuation!

Our team is ready to help you sell your home for the highest possible price ASAP

Bought with Stacia Calabrese • Century 21 Rauh & Johns

1619 Walnut St 4th FL, Philadelphia, PA, 19103, United States






