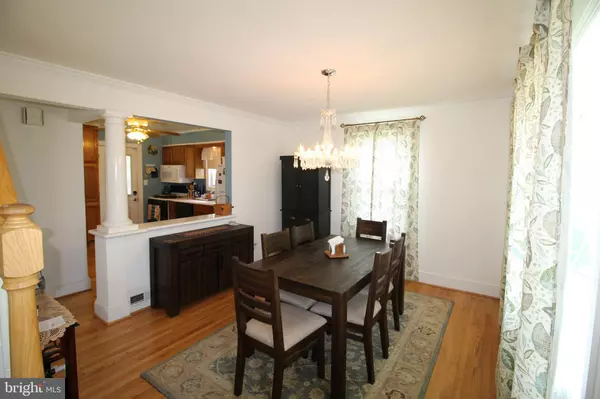$309,900
$309,900
For more information regarding the value of a property, please contact us for a free consultation.
3 Beds
2 Baths
1,938 SqFt
SOLD DATE : 10/09/2020
Key Details
Sold Price $309,900
Property Type Single Family Home
Sub Type Detached
Listing Status Sold
Purchase Type For Sale
Square Footage 1,938 sqft
Price per Sqft $159
Subdivision Oakland Terrace
MLS Listing ID MDBC504184
Sold Date 10/09/20
Style Colonial,Traditional
Bedrooms 3
Full Baths 2
HOA Y/N N
Abv Grd Liv Area 1,488
Originating Board BRIGHT
Year Built 1950
Annual Tax Amount $3,601
Tax Year 2019
Lot Size 5,750 Sqft
Acres 0.13
Lot Dimensions 1.00 x
Property Description
This beautifully maintained and renovated property has many updated features. As you walk in through the front door you have a center open staircase welcoming you with warm hardwood flooring throughout the main level of this home. The layout is traditional with a split living room and dining room. A well-appointed kitchen with plenty of wood cabinetry and gas cooking. A full bathroom and a main level den/bedroom completes this floor. Just off the kitchen is access to the back yard with a nice size deck for those summertime cookouts with family and friends. You also have a detached two-car garage for those car enthusiast and storage shed. On the upper level of this home there are two good size bedrooms with wall-to-wall carpeting, lighted ceiling fans, and walk-in closets in both bedrooms. The luxury style bathroom includes a double-sink vanity with plenty of cabinetry, a separate shower, and separate whirlpool-type soaking tub, glass block window along with tiled flooring. The lower level has a cozy family room with recessed lighting. There is also a laundry/utility room with storage and stairs exiting to the back yard. Plenty of amenities in the nearby area and easy access to major roads and transportation this is a great place to call home!
Location
State MD
County Baltimore
Zoning RES
Rooms
Other Rooms Living Room, Dining Room, Bedroom 2, Kitchen, Family Room, Bedroom 1, Laundry, Full Bath
Basement Walkout Stairs, Partially Finished
Main Level Bedrooms 1
Interior
Interior Features Carpet, Ceiling Fan(s), Floor Plan - Traditional, Recessed Lighting, Stain/Lead Glass, Walk-in Closet(s), WhirlPool/HotTub, Wood Floors
Hot Water Natural Gas
Heating Forced Air
Cooling Zoned, Central A/C, Ceiling Fan(s)
Flooring Hardwood, Carpet
Equipment Dishwasher, Dryer, Exhaust Fan, Built-In Microwave, Oven/Range - Gas, Refrigerator, Washer
Fireplace N
Appliance Dishwasher, Dryer, Exhaust Fan, Built-In Microwave, Oven/Range - Gas, Refrigerator, Washer
Heat Source Oil
Laundry Lower Floor
Exterior
Exterior Feature Deck(s)
Garage Garage - Front Entry
Garage Spaces 2.0
Waterfront N
Water Access N
Roof Type Asphalt
Accessibility None
Porch Deck(s)
Parking Type Detached Garage, Driveway, Off Street, On Street
Total Parking Spaces 2
Garage Y
Building
Story 3
Sewer Public Sewer
Water Public
Architectural Style Colonial, Traditional
Level or Stories 3
Additional Building Above Grade, Below Grade
New Construction N
Schools
School District Baltimore County Public Schools
Others
Senior Community No
Tax ID 04131303470370
Ownership Fee Simple
SqFt Source Assessor
Special Listing Condition Standard
Read Less Info
Want to know what your home might be worth? Contact us for a FREE valuation!

Our team is ready to help you sell your home for the highest possible price ASAP

Bought with Richard F Gans • Berkshire Hathaway HomeServices Homesale Realty

1619 Walnut St 4th FL, Philadelphia, PA, 19103, United States






