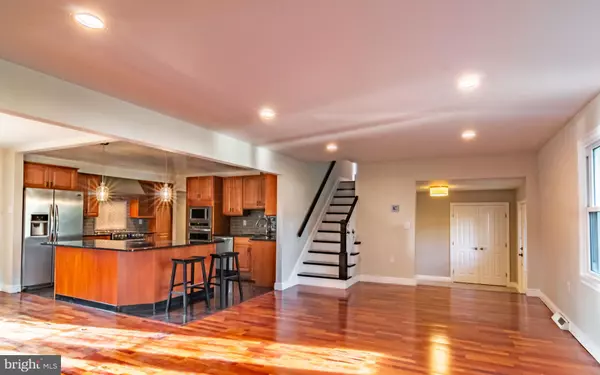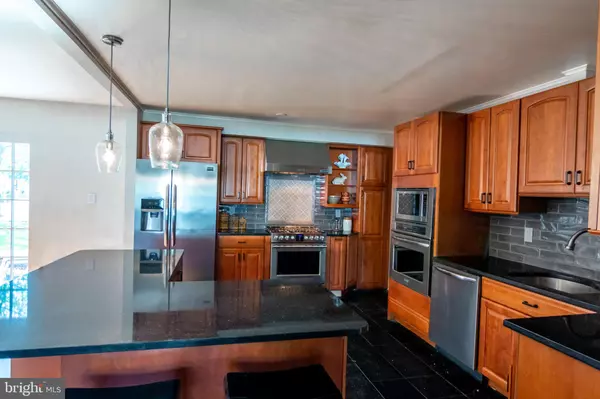$435,000
$439,900
1.1%For more information regarding the value of a property, please contact us for a free consultation.
4 Beds
3 Baths
2,048 SqFt
SOLD DATE : 01/17/2020
Key Details
Sold Price $435,000
Property Type Single Family Home
Sub Type Detached
Listing Status Sold
Purchase Type For Sale
Square Footage 2,048 sqft
Price per Sqft $212
Subdivision Tower Gardens
MLS Listing ID MDQA141078
Sold Date 01/17/20
Style Split Level
Bedrooms 4
Full Baths 2
Half Baths 1
HOA Fees $8/ann
HOA Y/N Y
Abv Grd Liv Area 2,048
Originating Board BRIGHT
Year Built 1978
Annual Tax Amount $2,871
Tax Year 2018
Lot Size 0.482 Acres
Acres 0.48
Lot Dimensions 0.00 x 0.00
Property Description
YOU MAY HAVE MISSED THE NEIGHBORS' HOME; DON'T MISS THIS ONE. Waterviews & Sunsets from your second floor deck make this a wonderful way to end your day or enjoy summer breezes while sipping your morning coffee! Amazing updated kitchen open to dining area and living room - entertain with your guests all together. Cozy family room with fireplace and four spacious bedrooms including an updated master suite and bath complete with double sinks and double showers!
Location
State MD
County Queen Annes
Zoning NC-20
Rooms
Main Level Bedrooms 4
Interior
Heating Forced Air, Heat Pump(s)
Cooling Central A/C, Ceiling Fan(s)
Fireplaces Number 1
Heat Source Electric
Exterior
Garage Garage - Front Entry, Garage Door Opener
Garage Spaces 1.0
Waterfront N
Water Access Y
View Bay
Accessibility None
Attached Garage 1
Total Parking Spaces 1
Garage Y
Building
Story 2
Sewer Septic Exists
Water Well
Architectural Style Split Level
Level or Stories 2
Additional Building Above Grade, Below Grade
New Construction N
Schools
School District Queen Anne'S County Public Schools
Others
Senior Community No
Tax ID 04-072693
Ownership Fee Simple
SqFt Source Assessor
Special Listing Condition Standard
Read Less Info
Want to know what your home might be worth? Contact us for a FREE valuation!

Our team is ready to help you sell your home for the highest possible price ASAP

Bought with Darlene L Winegardner • RE/MAX Executive

1619 Walnut St 4th FL, Philadelphia, PA, 19103, United States






