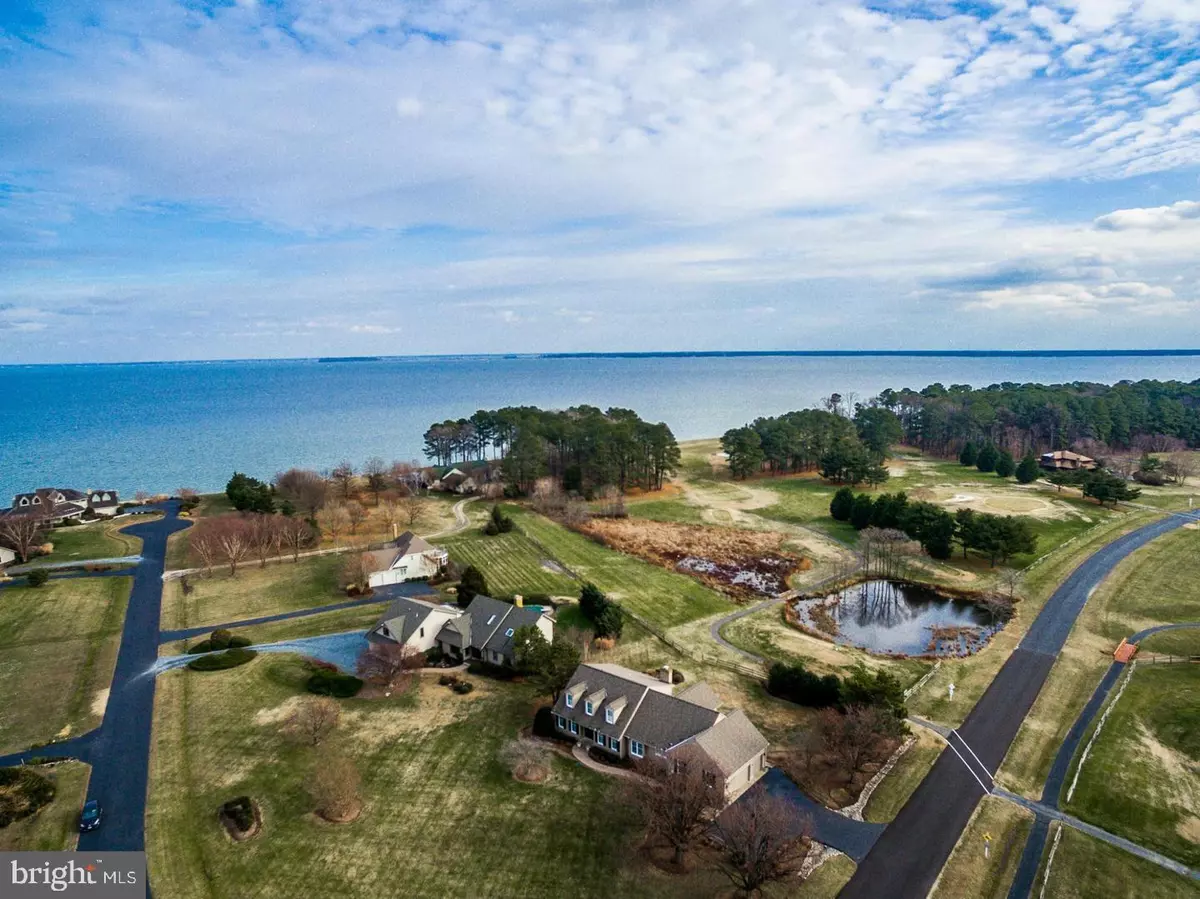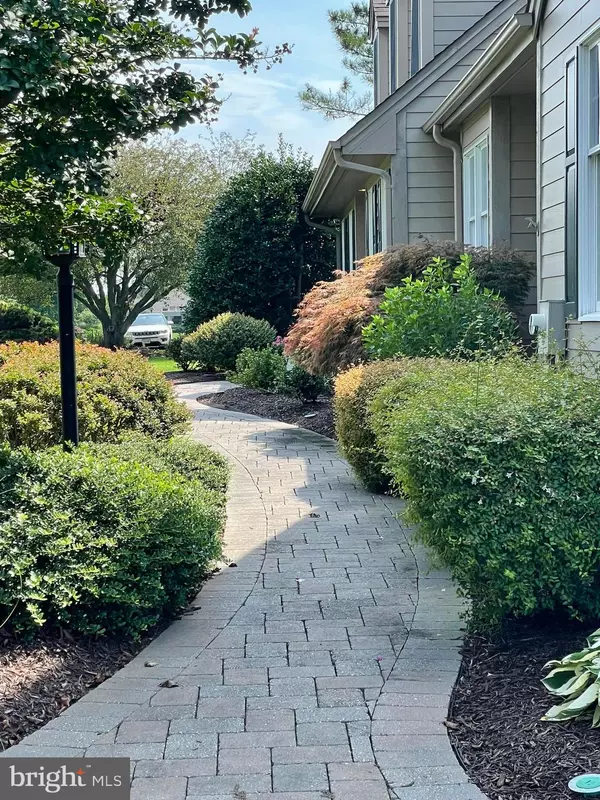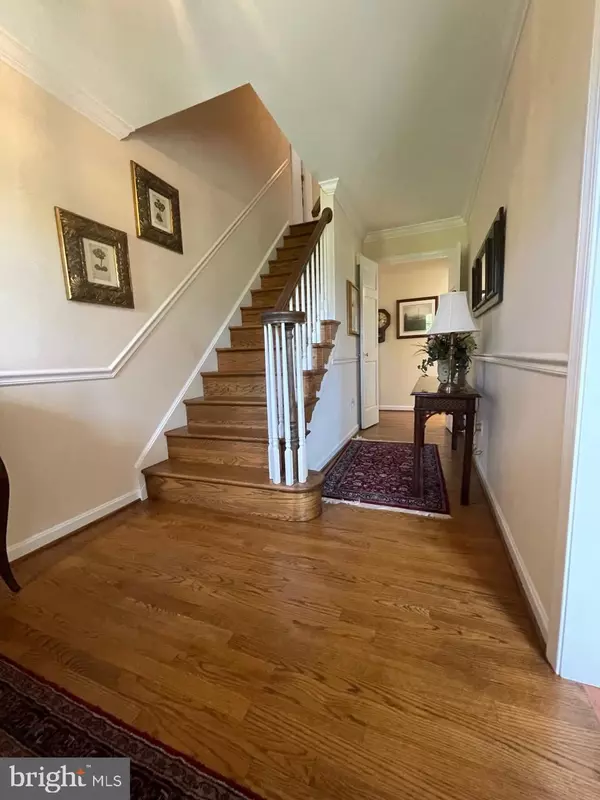$725,000
$715,000
1.4%For more information regarding the value of a property, please contact us for a free consultation.
4 Beds
4 Baths
2,709 SqFt
SOLD DATE : 09/09/2022
Key Details
Sold Price $725,000
Property Type Single Family Home
Sub Type Detached
Listing Status Sold
Purchase Type For Sale
Square Footage 2,709 sqft
Price per Sqft $267
Subdivision Cove Creek Club
MLS Listing ID MDQA2004260
Sold Date 09/09/22
Style Cape Cod
Bedrooms 4
Full Baths 3
Half Baths 1
HOA Fees $506/qua
HOA Y/N Y
Abv Grd Liv Area 2,709
Originating Board BRIGHT
Year Built 1987
Annual Tax Amount $4,925
Tax Year 2022
Lot Size 0.803 Acres
Acres 0.8
Property Description
Welcome to Cove Creek Club, a private waterfront Golf Community on Kent Island. Here you will enjoy peace and tranquility, gorgeous water views, private golf course, marina and multiple association amenities. This is a rare opportunity to purchase a lovingly maintained home on a corner lot with a beautiful Bay View.
Photos capture the beautiful Main level of the home! There are 3 more bedrooms and two full baths upstairs! Ready for showings with two hour notice, this immaculate home will capture your heart. Four Bedrooms include two Primary suites with en-suite baths, one located on the Main level has a large sitting room. The living areas include a four season sunroom with Bay views and a large deck for entertaining just outside. The Kitchen is pristine with every upgrade, peninsula seating and pendant lighting. Kitchen opens to the large Family room with large slider doors that let in all the light and water views. Gorgeous hardwood floors will delight you! Outside mature well tended landscaping provides privacy and color year round. The HVAC was just replaced in May 2022. Community Amenities include Golf course, Clubhouse, fitness center, tennis and bocce, Boat /RV storage area, jogging path and a deep water marina. Visit covecreekclub.com for more community information. Continuing to Show, Back up offers being reviewed
Location
State MD
County Queen Annes
Zoning NC-1
Direction North
Rooms
Main Level Bedrooms 4
Interior
Interior Features Carpet, Ceiling Fan(s), Combination Kitchen/Living, Crown Moldings, Dining Area, Entry Level Bedroom, Family Room Off Kitchen, Floor Plan - Traditional, Kitchen - Gourmet, Primary Bath(s), Recessed Lighting, Stall Shower, Tub Shower, Upgraded Countertops, Walk-in Closet(s), Window Treatments, Wood Floors
Hot Water Propane
Heating Forced Air
Cooling Central A/C
Flooring Hardwood, Carpet, Ceramic Tile
Fireplaces Number 1
Fireplaces Type Gas/Propane
Equipment Built-In Microwave, Dishwasher, Disposal, Dryer, Exhaust Fan, Oven/Range - Electric, Refrigerator, Stainless Steel Appliances, Washer, Water Conditioner - Owned
Furnishings No
Fireplace Y
Appliance Built-In Microwave, Dishwasher, Disposal, Dryer, Exhaust Fan, Oven/Range - Electric, Refrigerator, Stainless Steel Appliances, Washer, Water Conditioner - Owned
Heat Source Propane - Leased
Laundry Main Floor
Exterior
Garage Garage Door Opener, Additional Storage Area, Oversized, Garage - Side Entry, Inside Access
Garage Spaces 4.0
Amenities Available Beach, Boat Ramp, Club House, Common Grounds, Golf Course, Jog/Walk Path, Marina/Marina Club, Meeting Room, Party Room, Pier/Dock, Security, Tennis Courts
Waterfront N
Water Access Y
Water Access Desc Private Access
Roof Type Architectural Shingle
Accessibility None
Attached Garage 2
Total Parking Spaces 4
Garage Y
Building
Story 2
Foundation Crawl Space
Sewer On Site Septic, Private Septic Tank
Water Private, Well
Architectural Style Cape Cod
Level or Stories 2
Additional Building Above Grade, Below Grade
Structure Type Dry Wall
New Construction N
Schools
School District Queen Anne'S County Public Schools
Others
Pets Allowed Y
HOA Fee Include Common Area Maintenance,Management,Pier/Dock Maintenance,Road Maintenance,Security Gate,Snow Removal
Senior Community No
Tax ID 1804078667
Ownership Fee Simple
SqFt Source Assessor
Horse Property N
Special Listing Condition Standard
Pets Description No Pet Restrictions
Read Less Info
Want to know what your home might be worth? Contact us for a FREE valuation!

Our team is ready to help you sell your home for the highest possible price ASAP

Bought with Cornelia Fallon • Coldwell Banker Waterman Realty

1619 Walnut St 4th FL, Philadelphia, PA, 19103, United States






