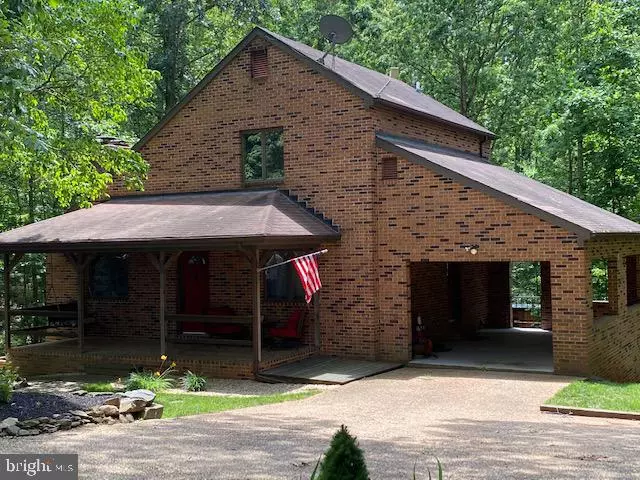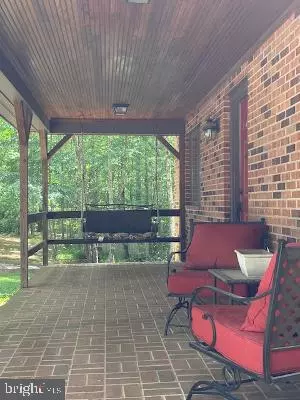$370,000
$379,900
2.6%For more information regarding the value of a property, please contact us for a free consultation.
4 Beds
3 Baths
2,228 SqFt
SOLD DATE : 10/31/2020
Key Details
Sold Price $370,000
Property Type Single Family Home
Sub Type Detached
Listing Status Sold
Purchase Type For Sale
Square Footage 2,228 sqft
Price per Sqft $166
Subdivision None Available
MLS Listing ID VACU141828
Sold Date 10/31/20
Style A-Frame
Bedrooms 4
Full Baths 3
HOA Y/N N
Abv Grd Liv Area 1,128
Originating Board BRIGHT
Year Built 1992
Annual Tax Amount $1,579
Tax Year 2019
Lot Size 6.560 Acres
Acres 6.56
Property Description
Character seekers treasure!All Brick on acreage with stream, could clear for animals. Front Porch, large carport, gorgeous wooded lot with stream and tranquility. Inside has soaring open ceilings with lots of natural light. Master on the main with full bath. Kitchen offers island, lots of storage, granite countertops, and stainless appliances. Upper lever with two bedrooms and bath. Lower level could easily be an in-law suite with potential bedroom, kitchen area, family room, laundry and full bath. This is a one of a kind find! Totally remodeled and looks like new inside and out. Storage shed with electric.
Location
State VA
County Culpeper
Zoning A1
Rooms
Other Rooms Bedroom 2, Bedroom 3, Kitchen, Game Room, Family Room, Bedroom 1, Great Room, In-Law/auPair/Suite, Bathroom 1, Bathroom 2, Bathroom 3, Additional Bedroom
Basement Full
Main Level Bedrooms 1
Interior
Interior Features Attic, Breakfast Area, Cedar Closet(s), Ceiling Fan(s), Combination Kitchen/Dining, Exposed Beams, Family Room Off Kitchen, Entry Level Bedroom, Floor Plan - Open, Kitchen - Eat-In
Hot Water Electric
Heating Heat Pump(s)
Cooling Ceiling Fan(s), Heat Pump(s)
Fireplaces Number 1
Fireplaces Type Gas/Propane, Fireplace - Glass Doors
Equipment Built-In Microwave, Dishwasher, Dryer, Exhaust Fan, Oven/Range - Electric, Refrigerator, Stainless Steel Appliances, Washer, Water Heater, Icemaker
Fireplace Y
Appliance Built-In Microwave, Dishwasher, Dryer, Exhaust Fan, Oven/Range - Electric, Refrigerator, Stainless Steel Appliances, Washer, Water Heater, Icemaker
Heat Source Electric
Laundry Basement, Lower Floor
Exterior
Exterior Feature Porch(es)
Garage Spaces 6.0
Waterfront N
Water Access N
View Creek/Stream, Water, Trees/Woods
Accessibility None
Porch Porch(es)
Road Frontage State
Total Parking Spaces 6
Garage N
Building
Lot Description Backs to Trees, Secluded, Rural, Stream/Creek, Trees/Wooded, Unrestricted
Story 3
Sewer On Site Septic
Water Well
Architectural Style A-Frame
Level or Stories 3
Additional Building Above Grade, Below Grade
New Construction N
Schools
Elementary Schools Emerald Hill
School District Culpeper County Public Schools
Others
Pets Allowed Y
Senior Community No
Tax ID 6- - - -29B2
Ownership Fee Simple
SqFt Source Assessor
Acceptable Financing Conventional, FHA, VA
Horse Property Y
Horse Feature Horses Allowed
Listing Terms Conventional, FHA, VA
Financing Conventional,FHA,VA
Special Listing Condition Standard
Pets Description No Pet Restrictions
Read Less Info
Want to know what your home might be worth? Contact us for a FREE valuation!

Our team is ready to help you sell your home for the highest possible price ASAP

Bought with Jami M Harich • Avery-Hess, REALTORS

1619 Walnut St 4th FL, Philadelphia, PA, 19103, United States






