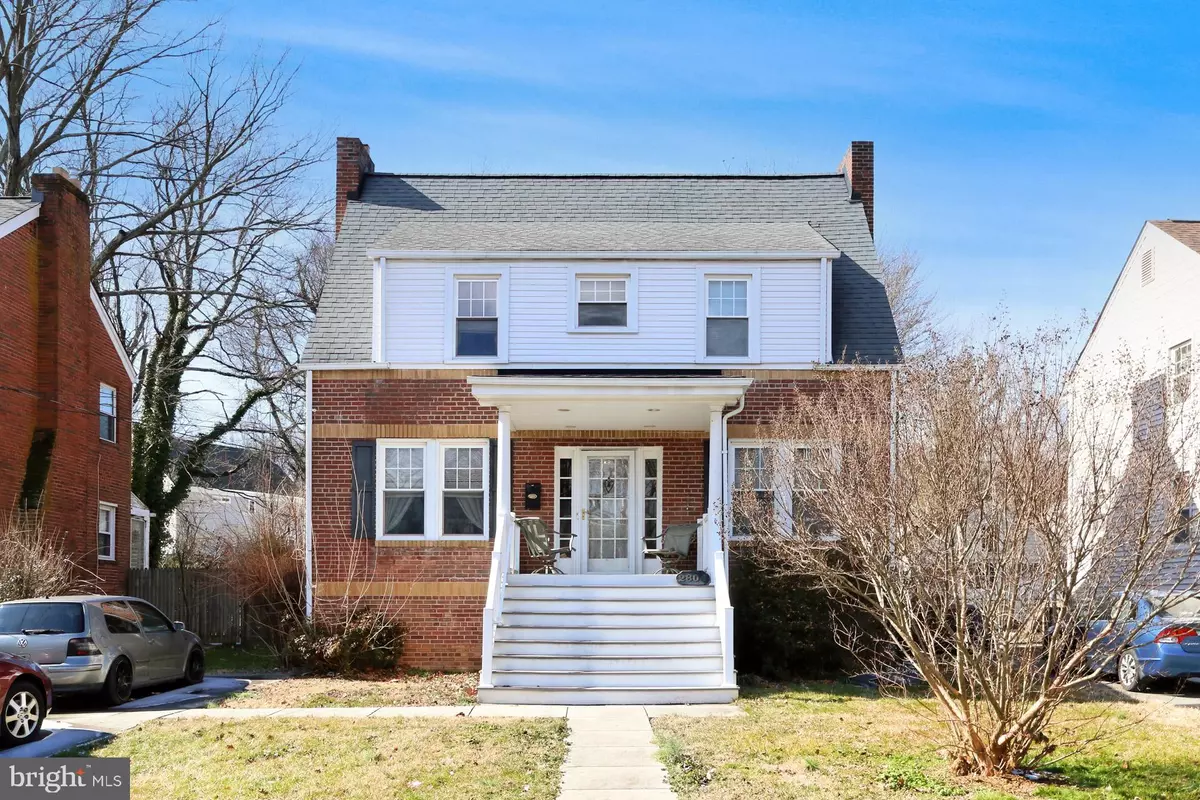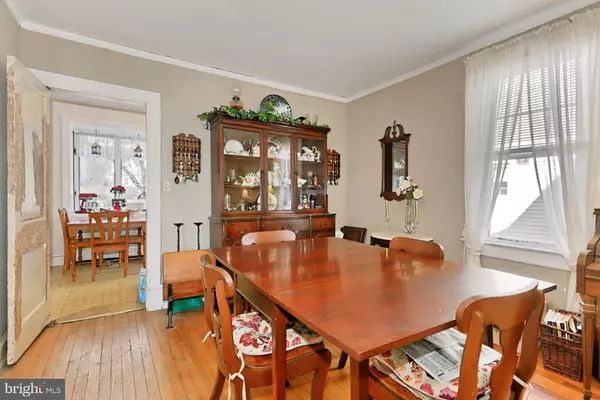$575,000
$550,000
4.5%For more information regarding the value of a property, please contact us for a free consultation.
3 Beds
1 Bath
1,610 SqFt
SOLD DATE : 03/17/2021
Key Details
Sold Price $575,000
Property Type Single Family Home
Sub Type Detached
Listing Status Sold
Purchase Type For Sale
Square Footage 1,610 sqft
Price per Sqft $357
Subdivision Greenway Downs
MLS Listing ID VAFX1180586
Sold Date 03/17/21
Style Colonial
Bedrooms 3
Full Baths 1
HOA Y/N N
Abv Grd Liv Area 1,610
Originating Board BRIGHT
Year Built 1930
Annual Tax Amount $6,879
Tax Year 2021
Lot Size 0.300 Acres
Acres 0.3
Lot Dimensions 50 x 261
Property Description
Remarkable opportunity to enhance the value of this custom built brick and block home with spacious rooms with high ceilings. First time on market. Bring your ideas and plans to renovate and add on. Please note being sold entirely "as is" with Seller rent back required. CASH ONLY due to condition sale. Showings from 10-6 on Saturday and Sunday, 2/27 & 28. Windows have been replaced with quality. Kitchen and Bath were updated but not recently & are very functional. Hardwood Floors on main and upper levels. Great Greenway Downs neighborhood can be your new home!
Location
State VA
County Fairfax
Zoning 140
Direction East
Rooms
Other Rooms Living Room, Dining Room, Bedroom 2, Bedroom 3, Kitchen, Bedroom 1, Bathroom 1
Basement Full, Unfinished
Interior
Interior Features Floor Plan - Open, Kitchen - Eat-In, Formal/Separate Dining Room, Pantry, Kitchen - Table Space, Tub Shower, Stall Shower, Primary Bath(s), Attic
Hot Water Electric
Heating Hot Water, Radiator
Cooling Window Unit(s)
Flooring Hardwood, Ceramic Tile
Fireplaces Number 1
Fireplaces Type Brick, Non-Functioning
Equipment Built-In Microwave, Dishwasher, Disposal, Dryer, Dryer - Electric, Dryer - Front Loading, Microwave, Oven/Range - Electric, Refrigerator, Stove, Washer, Water Heater
Furnishings No
Fireplace Y
Window Features Replacement
Appliance Built-In Microwave, Dishwasher, Disposal, Dryer, Dryer - Electric, Dryer - Front Loading, Microwave, Oven/Range - Electric, Refrigerator, Stove, Washer, Water Heater
Heat Source Oil
Laundry Basement
Exterior
Garage Spaces 2.0
Fence Rear, Wire
Utilities Available Cable TV Available, Natural Gas Available, Water Available, Sewer Available, Cable TV, Phone
Waterfront N
Water Access N
View Street, Trees/Woods
Roof Type Asphalt
Street Surface Access - On Grade,Black Top
Accessibility None
Road Frontage City/County
Parking Type Driveway
Total Parking Spaces 2
Garage N
Building
Lot Description Front Yard, Landscaping, Level, Open, Rear Yard
Story 3
Foundation Block
Sewer Public Sewer
Water Public
Architectural Style Colonial
Level or Stories 3
Additional Building Above Grade, Below Grade
Structure Type 9'+ Ceilings,Plaster Walls
New Construction N
Schools
Elementary Schools Timber Lane
Middle Schools Jackson
High Schools Falls Church
School District Fairfax County Public Schools
Others
Pets Allowed Y
Senior Community No
Tax ID 0502 03 0011
Ownership Fee Simple
SqFt Source Assessor
Security Features Smoke Detector
Acceptable Financing Cash
Horse Property N
Listing Terms Cash
Financing Cash
Special Listing Condition Standard
Pets Description No Pet Restrictions
Read Less Info
Want to know what your home might be worth? Contact us for a FREE valuation!

Our team is ready to help you sell your home for the highest possible price ASAP

Bought with Keri K Shull • Optime Realty

1619 Walnut St 4th FL, Philadelphia, PA, 19103, United States






