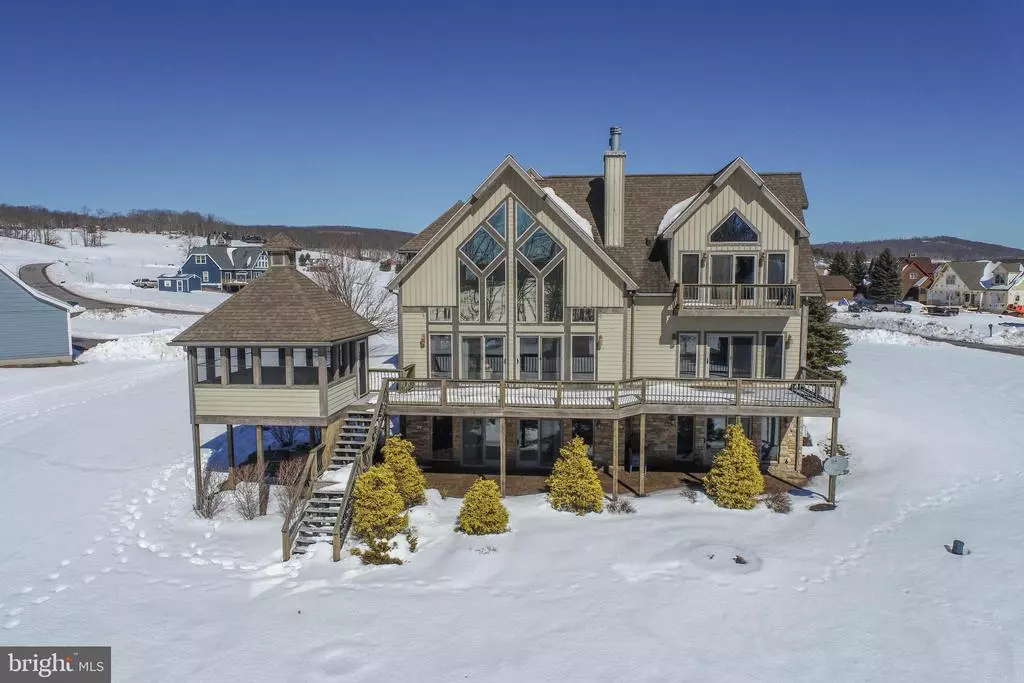$1,500,000
$1,500,000
For more information regarding the value of a property, please contact us for a free consultation.
6 Beds
6 Baths
3,266 SqFt
SOLD DATE : 03/31/2021
Key Details
Sold Price $1,500,000
Property Type Single Family Home
Sub Type Detached
Listing Status Sold
Purchase Type For Sale
Square Footage 3,266 sqft
Price per Sqft $459
Subdivision Waterfront Greens
MLS Listing ID MDGA134508
Sold Date 03/31/21
Style Contemporary
Bedrooms 6
Full Baths 5
Half Baths 1
HOA Y/N N
Abv Grd Liv Area 2,066
Originating Board BRIGHT
Year Built 2008
Annual Tax Amount $8,233
Tax Year 2021
Lot Size 0.675 Acres
Acres 0.68
Property Description
This stunning waterfront home has everything you will need in your home away from home! Deep Creek Lake out your back yard and a par 3 golf course out the front! This upscale custom home has the perfect living/dining/kitchen area with a two story cathedral ceiling, wall of glass, wet bar, and a beautiful floor to ceiling stone fireplace. The custom kitchen overlooks the living room with an extra large island perfect for entertaining! Walk out to a the large deck with a screened-in gazebo to the side. This perfect home has has a primary bedroom and bath on each level, 6 bedrooms and 5 1/2 baths in all. The lower level has a spacious recreation room with a wet bar, fridge, sauna and walks out to the patio. This home is absolutely beautiful and has excellent rental potential. The neighborhood has it all, golf, tennis, mini golf, and a fishing pond. All you will need to bring is your boat!
Location
State MD
County Garrett
Zoning LR
Rooms
Other Rooms Living Room, Dining Room, Primary Bedroom, Bedroom 3, Bedroom 4, Kitchen, Family Room, Bedroom 6, Bathroom 1, Bathroom 2, Primary Bathroom, Half Bath
Basement Daylight, Full, Fully Finished, Walkout Level
Main Level Bedrooms 1
Interior
Interior Features Bar, Breakfast Area, Ceiling Fan(s), Combination Dining/Living, Combination Kitchen/Dining, Combination Kitchen/Living, Entry Level Bedroom, Floor Plan - Open, Kitchen - Island, Primary Bath(s), Recessed Lighting, Sauna, Soaking Tub, Upgraded Countertops, Walk-in Closet(s), Wet/Dry Bar, WhirlPool/HotTub, Window Treatments, Wood Floors
Hot Water Electric
Heating Forced Air
Cooling Central A/C
Fireplaces Number 1
Equipment Disposal, Dishwasher, Dryer, Washer, Oven/Range - Gas, Built-In Microwave, Refrigerator
Appliance Disposal, Dishwasher, Dryer, Washer, Oven/Range - Gas, Built-In Microwave, Refrigerator
Heat Source Propane - Leased
Exterior
Waterfront Y
Water Access Y
Accessibility None
Parking Type Driveway
Garage N
Building
Story 3
Sewer Public Sewer
Water Well
Architectural Style Contemporary
Level or Stories 3
Additional Building Above Grade, Below Grade
New Construction N
Schools
School District Garrett County Public Schools
Others
Senior Community No
Tax ID 1218078600
Ownership Fee Simple
SqFt Source Assessor
Special Listing Condition Standard
Read Less Info
Want to know what your home might be worth? Contact us for a FREE valuation!

Our team is ready to help you sell your home for the highest possible price ASAP

Bought with Nina A Beitzel • Railey Realty, Inc.

1619 Walnut St 4th FL, Philadelphia, PA, 19103, United States






