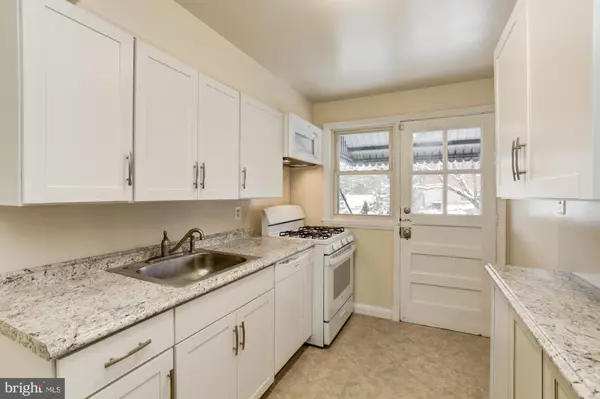$169,900
$169,900
For more information regarding the value of a property, please contact us for a free consultation.
3 Beds
2 Baths
1,280 SqFt
SOLD DATE : 04/16/2021
Key Details
Sold Price $169,900
Property Type Townhouse
Sub Type Interior Row/Townhouse
Listing Status Sold
Purchase Type For Sale
Square Footage 1,280 sqft
Price per Sqft $132
Subdivision Hillendale
MLS Listing ID MDBC520412
Sold Date 04/16/21
Style Colonial
Bedrooms 3
Full Baths 1
Half Baths 1
HOA Y/N N
Abv Grd Liv Area 1,024
Originating Board BRIGHT
Year Built 1956
Annual Tax Amount $2,452
Tax Year 2021
Lot Size 1,760 Sqft
Acres 0.04
Property Description
Take a look at this amazing home!! Ready to move into immediately! NEW HVAC, new dishwasher, new cabinets, new microwave, new tile flooring, new vanity sink in the main bath, new toilet, new paint, new electrical panel, new stove, kitchen and bathroom completely redone, parking pad in the back yard, and the floors were just refinished!!! Roof was put on in 2017! This is as turn-key as a home gets! Make an appointment today!
Location
State MD
County Baltimore
Zoning RESIDENTIAL
Rooms
Basement Partially Finished, Daylight, Partial, Outside Entrance, Sump Pump, Walkout Stairs, Windows
Interior
Hot Water Natural Gas
Heating Forced Air
Cooling Central A/C
Flooring Hardwood
Equipment Dryer, Washer, Dishwasher, Refrigerator, Oven/Range - Gas
Appliance Dryer, Washer, Dishwasher, Refrigerator, Oven/Range - Gas
Heat Source Natural Gas
Exterior
Waterfront N
Water Access N
Accessibility None
Parking Type On Street
Garage N
Building
Story 3
Sewer Public Sewer
Water Public
Architectural Style Colonial
Level or Stories 3
Additional Building Above Grade, Below Grade
Structure Type Plaster Walls
New Construction N
Schools
School District Baltimore County Public Schools
Others
Pets Allowed Y
Senior Community No
Tax ID 04090921300070
Ownership Fee Simple
SqFt Source Assessor
Special Listing Condition Standard
Pets Description No Pet Restrictions
Read Less Info
Want to know what your home might be worth? Contact us for a FREE valuation!

Our team is ready to help you sell your home for the highest possible price ASAP

Bought with Jeffrey Lipkin • Keller Williams Legacy

1619 Walnut St 4th FL, Philadelphia, PA, 19103, United States






