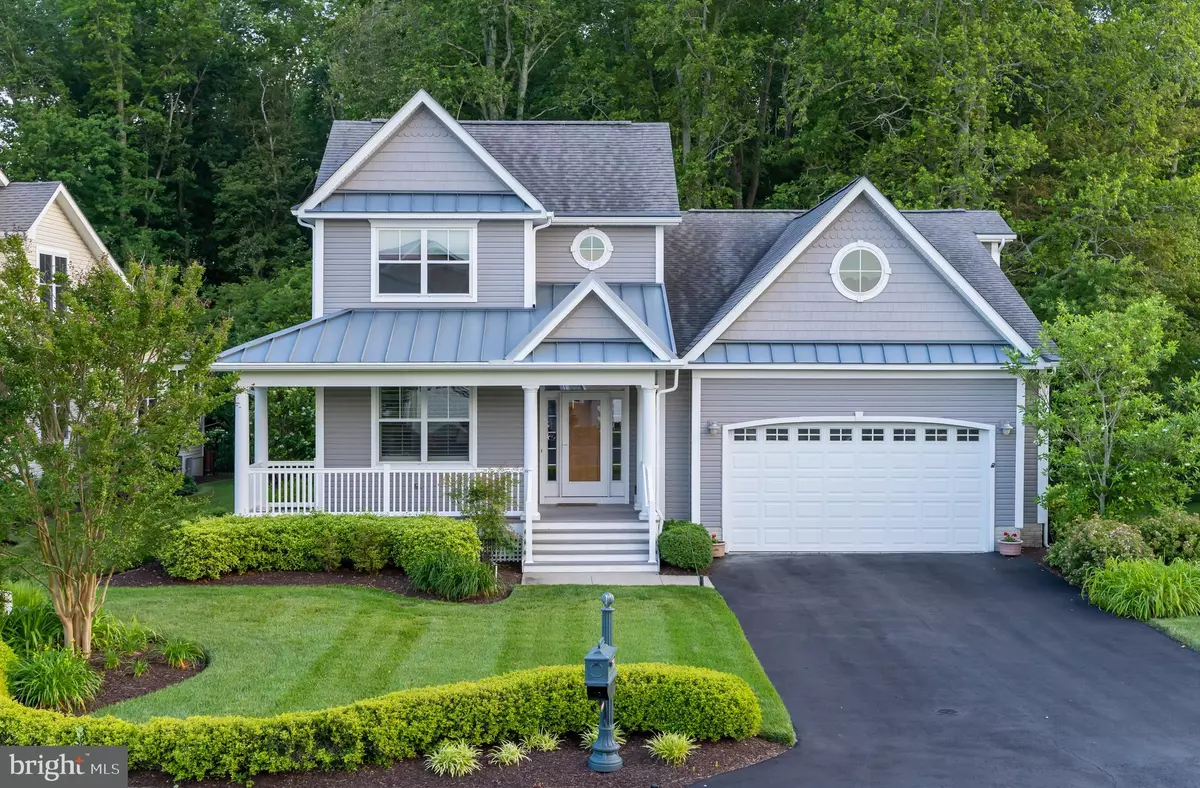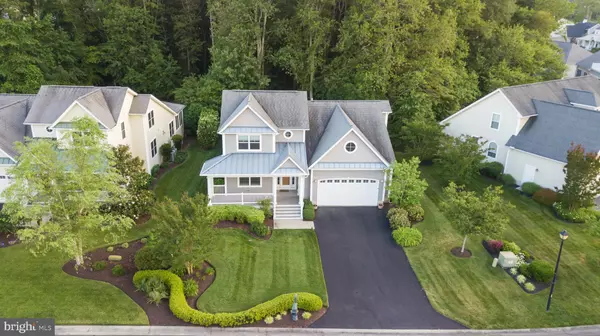$420,000
$429,000
2.1%For more information regarding the value of a property, please contact us for a free consultation.
4 Beds
4 Baths
2,718 SqFt
SOLD DATE : 09/02/2020
Key Details
Sold Price $420,000
Property Type Single Family Home
Sub Type Detached
Listing Status Sold
Purchase Type For Sale
Square Footage 2,718 sqft
Price per Sqft $154
Subdivision Refuge At Dirickson Creek
MLS Listing ID DESU163250
Sold Date 09/02/20
Style Coastal
Bedrooms 4
Full Baths 3
Half Baths 1
HOA Fees $77/ann
HOA Y/N Y
Abv Grd Liv Area 2,718
Originating Board BRIGHT
Year Built 2006
Annual Tax Amount $1,588
Tax Year 2019
Lot Size 10,019 Sqft
Acres 0.23
Lot Dimensions 79.00 x 140.00
Property Description
Stunning home and so-many-amenities in Selbyville! This picturesque community of The Refuge atDirickson Creek has landscaped beds with blooming plants, clusters of mature trees, and bench-trimmedponds as its backdrop for offering myriad of resort-style features. Take a dip in the pool. Join in a gameof BB. Grab a friend for a round of tennis. Engage in shuffleboard. Play a little beach-style volleyball. Bestof all home is easy stroll to water s edge! So much to do! Situated across the street from one of thelovely ponds, this gray siding with white border, multiple pitched roofline 2-story home has large, widealmost-wrap-around front porch with deep inset front door, 2 porthole windows and 2-car garage. Longwinding trimmed hedges outline front and corner of lawn and then meld into landscaped beds withtrees and shrubs, while tall trees provide privacy in backyard. Transom window above front door allowsnatural light to highlight polished hardwood floors that appear in foyer and throughout much of home.1st-floor office features wall of white build-ins that sit opposite dual window with single windowadjacent, and just below is perfect sun-drenched nook for wrap-around desk. Hall leads to DR withelegant crystal chandelier and dual window. Although tucked-in, DR is still open and connected via thehallway to rest of main-level rooms. Sizable, this DR allows for roomy eating and entertaining! Floorplanopens to reveal kitchen and FR combination across back of home, creating 1 large open living space. FRboasts vaulted ceiling and set of build-ins that flank gas FP with alcove above for TV. Collection of chairsare gathered before FP, creating easy comfort. Glass sliding doors lead out to spacious, lattice-trimmeddeck with railing and backs to tall, mature trees that ring back yard, creating enclave of quiet andprivacy. Kitchen is linked to FR with only 2-tier countertop separating the 2 rooms. Upper tier juts outand has adequate room for series of bar stools, great for grabbing morning coffee, afternoon snack orpost-dinner treat, while just beyond are handsome maple cabinets with room above to add splash ofpersonality and color, SS appliances and attractive countertops. 2 pendant lights join an abundance ofrecessed lights throughout both rooms. Sunlit dining nook, thanks to dual window, is past culinary partof kitchen and features wrought iron ceiling light that complements pendant lights over island. Extendedliving space is beyond kitchen in the delightful sunroom. This Floridan-style room touts ceramic tile floorand sets of windows, where one can relax in the comfort of air conditioning but relish naturalsurroundings. It's an ideal place to read, take a nap or enjoy friends company! Another set of glasssliding doors grace this room and grant access to deck as well, creating circular floor plan with outsidevenue nestled in between. Ideal for entertaining! Enjoy dining deck parties every weekend! Laundryroom is large and, in addition to W & D, there s plenty of space for refrigerator and almost floor-to-ceiling dual-door storage cabinet. Tan-carpeted MBR is sprawling with 3 windows and spacious wall thatcan easily fit double bureaus, with an almost-equally 2 nd large wall for extra furniture! Huge walk-incloset is designed to fit year-round his-and-hers wardrobes. Master bath is luxurious in every way! His-and-hers white vanity with 2 columns of deep drawers on either side of 2-door cabinet border cornergarden tub with mini Palladian window above and seamless all-glass shower adjacent. Guest suite withdual window, tan carpeting, ceiling fan and DD closet boasts its own private bath, while BR2 has easyaccessibility to full bath with porthole window dual-door white vanity and tub/shower. Huge loft/BR/recroom has vaulted ceiling and skylight and adds tremendous square footage to home! Bonus room!Home has all-around amenities and on-point features! It is country-club living on Creekhaven Dr.!
Location
State DE
County Sussex
Area Baltimore Hundred (31001)
Zoning MR
Rooms
Main Level Bedrooms 1
Interior
Interior Features Attic, Bar, Breakfast Area, Built-Ins, Carpet, Combination Kitchen/Living, Entry Level Bedroom, Floor Plan - Open, Formal/Separate Dining Room, Kitchen - Eat-In, Kitchen - Island, Primary Bath(s), Recessed Lighting, Sprinkler System, Walk-in Closet(s), Water Treat System, Window Treatments, Wood Floors
Hot Water Other
Heating Forced Air
Cooling Central A/C
Flooring Carpet, Ceramic Tile, Hardwood
Fireplaces Number 1
Equipment Washer, Water Heater
Fireplace Y
Window Features Screens
Appliance Washer, Water Heater
Heat Source Electric
Laundry Main Floor
Exterior
Exterior Feature Deck(s)
Garage Garage - Front Entry
Garage Spaces 2.0
Amenities Available Basketball Courts, Boat Ramp, Club House, Community Center, Exercise Room, Fitness Center, Pool - Outdoor, Tennis Courts, Tot Lots/Playground
Waterfront N
Water Access N
View Garden/Lawn, Trees/Woods
Roof Type Architectural Shingle
Accessibility Other
Porch Deck(s)
Parking Type Attached Garage
Attached Garage 2
Total Parking Spaces 2
Garage Y
Building
Story 2
Sewer Public Septic
Water Public
Architectural Style Coastal
Level or Stories 2
Additional Building Above Grade, Below Grade
Structure Type Dry Wall
New Construction N
Schools
Elementary Schools Phillip C. Showell
Middle Schools Selbeyville
High Schools Indian River
School District Indian River
Others
HOA Fee Include Common Area Maintenance,Pool(s)
Senior Community No
Tax ID 533-12.00-649.00
Ownership Fee Simple
SqFt Source Assessor
Acceptable Financing Cash, Conventional, VA
Listing Terms Cash, Conventional, VA
Financing Cash,Conventional,VA
Special Listing Condition Standard
Read Less Info
Want to know what your home might be worth? Contact us for a FREE valuation!

Our team is ready to help you sell your home for the highest possible price ASAP

Bought with SHANNON L SMITH • Keller Williams Realty

1619 Walnut St 4th FL, Philadelphia, PA, 19103, United States






