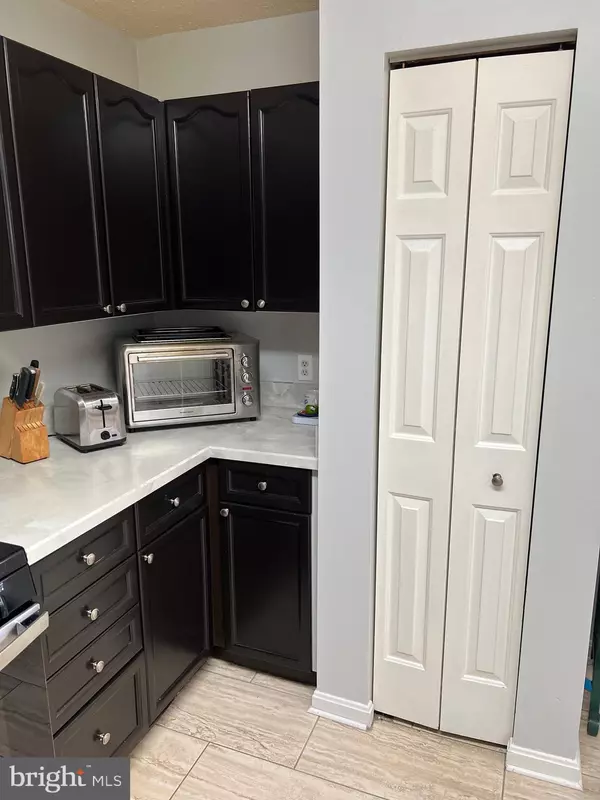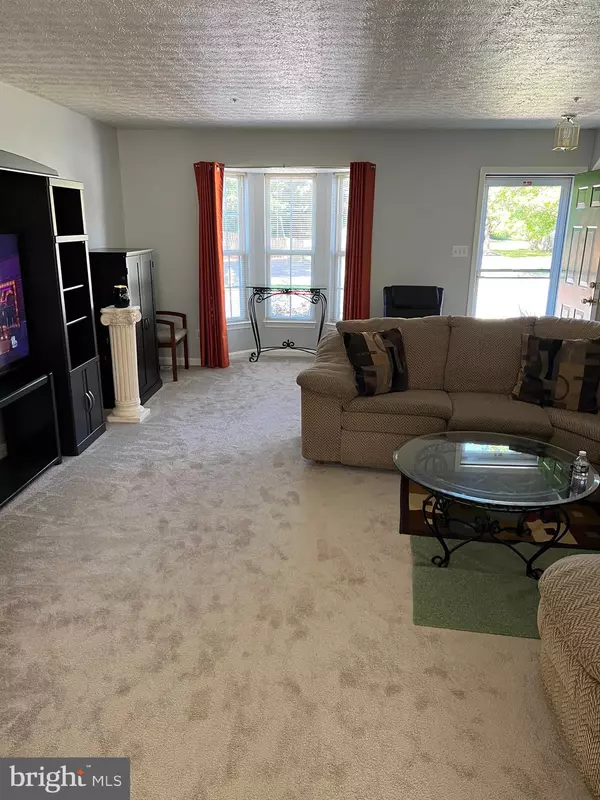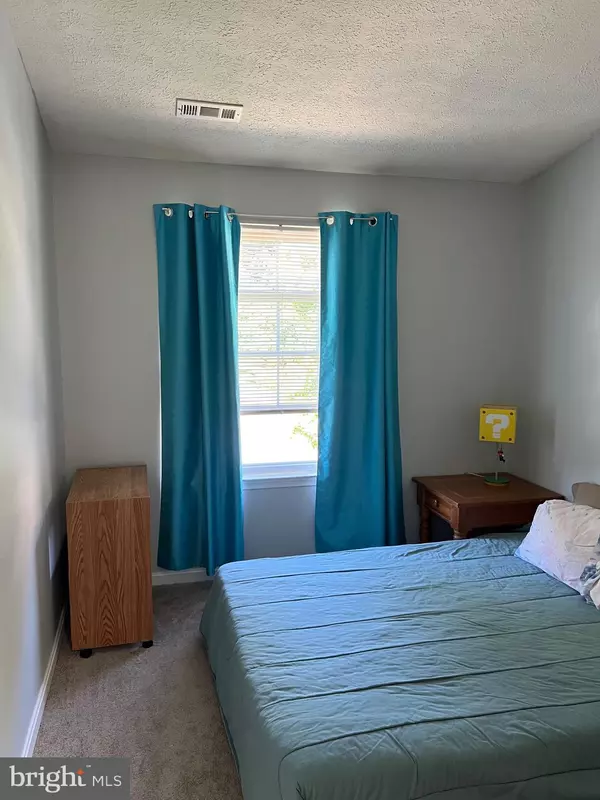$264,000
$264,000
For more information regarding the value of a property, please contact us for a free consultation.
3 Beds
3 Baths
1,992 SqFt
SOLD DATE : 11/01/2022
Key Details
Sold Price $264,000
Property Type Townhouse
Sub Type Interior Row/Townhouse
Listing Status Sold
Purchase Type For Sale
Square Footage 1,992 sqft
Price per Sqft $132
Subdivision Bristol Forest
MLS Listing ID MDHR2016474
Sold Date 11/01/22
Style Colonial
Bedrooms 3
Full Baths 3
HOA Fees $60/mo
HOA Y/N Y
Abv Grd Liv Area 1,492
Originating Board BRIGHT
Year Built 1995
Annual Tax Amount $2,023
Tax Year 2022
Lot Size 2,000 Sqft
Acres 0.05
Property Description
Your First Impression will be "WOW!" when you see this 3 bedroom, 3 bath Colonial style town home in Bristol Forest. The community is a stones throw from major highways, shopping and restaurants. The community is always in pristine condition to maintain it's privacy .
Many of the important features have been updated, like the roof, siding. HVAC, new Stainless appliances, paint and carpeting
There are 3 finished levels. The main level is bright and full on natural sunlight coming from the skylights and many windows in the sun room/ dining area. The lower lever bath features a jetted soaking tub for your relaxing time. Please remove Shoes or use shoe covers
Location
State MD
County Harford
Zoning R3PRD
Rooms
Other Rooms Living Room, Bedroom 2, Bedroom 3, Kitchen, Family Room, Basement, Bedroom 1, Sun/Florida Room, Bathroom 1, Bathroom 2, Bathroom 3
Basement Fully Finished, Heated
Main Level Bedrooms 3
Interior
Interior Features Carpet, Combination Kitchen/Dining, Kitchen - Gourmet, Skylight(s), Upgraded Countertops
Hot Water Natural Gas
Cooling Central A/C
Flooring Fully Carpeted, Partially Carpeted, Carpet, Ceramic Tile
Equipment Built-In Microwave, Dishwasher, Disposal, Exhaust Fan, Microwave, Refrigerator, Stainless Steel Appliances, Washer/Dryer Stacked, Oven/Range - Gas
Furnishings No
Fireplace N
Appliance Built-In Microwave, Dishwasher, Disposal, Exhaust Fan, Microwave, Refrigerator, Stainless Steel Appliances, Washer/Dryer Stacked, Oven/Range - Gas
Heat Source Natural Gas
Exterior
Garage Spaces 2.0
Parking On Site 2
Utilities Available Cable TV Available, Natural Gas Available, Electric Available, Sewer Available
Waterfront N
Water Access N
Roof Type Asphalt
Accessibility None
Total Parking Spaces 2
Garage N
Building
Story 3
Foundation Other
Sewer Public Sewer
Water Public
Architectural Style Colonial
Level or Stories 3
Additional Building Above Grade, Below Grade
Structure Type Dry Wall
New Construction N
Schools
School District Harford County Public Schools
Others
Pets Allowed Y
Senior Community No
Tax ID 1301280082
Ownership Fee Simple
SqFt Source Assessor
Acceptable Financing Cash, Conventional, FHA, VA
Horse Property N
Listing Terms Cash, Conventional, FHA, VA
Financing Cash,Conventional,FHA,VA
Special Listing Condition Standard
Pets Description Dogs OK, Cats OK, Case by Case Basis
Read Less Info
Want to know what your home might be worth? Contact us for a FREE valuation!

Our team is ready to help you sell your home for the highest possible price ASAP

Bought with Robert Kansler • Berkshire Hathaway HomeServices Homesale Realty

1619 Walnut St 4th FL, Philadelphia, PA, 19103, United States






