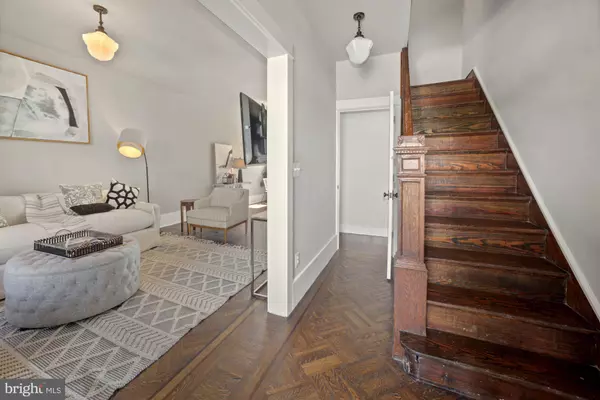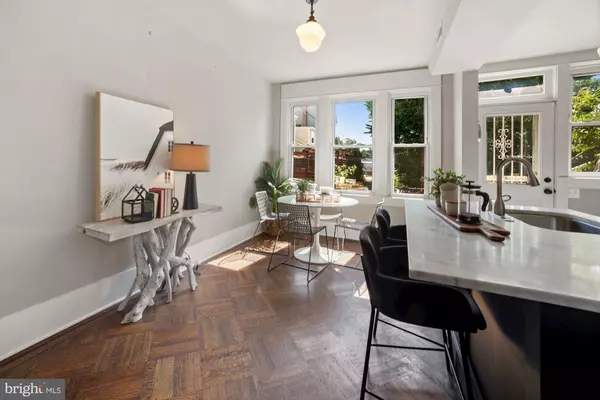$707,500
$699,000
1.2%For more information regarding the value of a property, please contact us for a free consultation.
3 Beds
2 Baths
1,080 SqFt
SOLD DATE : 07/11/2022
Key Details
Sold Price $707,500
Property Type Townhouse
Sub Type Interior Row/Townhouse
Listing Status Sold
Purchase Type For Sale
Square Footage 1,080 sqft
Price per Sqft $655
Subdivision Eckington
MLS Listing ID DCDC2055082
Sold Date 07/11/22
Style Federal
Bedrooms 3
Full Baths 1
Half Baths 1
HOA Y/N N
Abv Grd Liv Area 1,080
Originating Board BRIGHT
Year Built 1913
Annual Tax Amount $4,086
Tax Year 2021
Lot Size 1,224 Sqft
Acres 0.03
Property Description
*Seller requests offers, if any, be submitted by 2 PM on Monday, June 20** Welcome to 1933 Summit Place NE, a 3 bed, 1.5 bath federal row home in the heart of Eckington. A thoughtful combination of original charm and modern details await just past a welcoming, west facing front porch which is perfect for relaxing and enjoying beautiful sunsets. Renovations completed in 2015 bring this home up to modern standards while maintaining original details and features like the individually inlaid parquet flooring, hand-carved banister, and transom windows.
Stepping into the home you’re greeted with a gracious foyer that leads to a spacious living room and dining area. Just beyond is an updated kitchen with a generous island. Upstairs you will find three spacious bedrooms, a European-inspired bath, and a stacked washer dryer. The basement serves as a bonus space that is perfect for a home office or gym. A powder room rounds out this level.
Summit Place is located just off Rhode Island Ave and is accessible to the Metropolitan Branch Trail that leads to the Eckington yards development which includes Brooklyn Boulders, She Loves Me floral Shop, Union Kitchen, and great outdoor gathering spaces such as Alethia Tanner Park and the Eckington dog park. A short walk away are the Noma- Gallaudet metro and RI Ave metro that features the new Alamo Cinema Drafthouse. Other neighborhood favorites include Pub and the People, Yang Market and MetroBar.
Location
State DC
County Washington
Zoning RESIDENTIAL
Rooms
Basement Connecting Stairway, Daylight, Full, Outside Entrance, Rear Entrance, Fully Finished, Interior Access, Walkout Stairs
Interior
Hot Water Natural Gas
Heating Hot Water
Cooling Central A/C
Heat Source Natural Gas
Exterior
Waterfront N
Water Access N
Accessibility None
Parking Type On Street
Garage N
Building
Story 3
Foundation Slab
Sewer Public Sewer
Water Public
Architectural Style Federal
Level or Stories 3
Additional Building Above Grade, Below Grade
New Construction N
Schools
School District District Of Columbia Public Schools
Others
Senior Community No
Tax ID 3533//0104
Ownership Fee Simple
SqFt Source Assessor
Special Listing Condition Standard
Read Less Info
Want to know what your home might be worth? Contact us for a FREE valuation!

Our team is ready to help you sell your home for the highest possible price ASAP

Bought with Haythem Hedda • Pearson Smith Realty, LLC

1619 Walnut St 4th FL, Philadelphia, PA, 19103, United States






