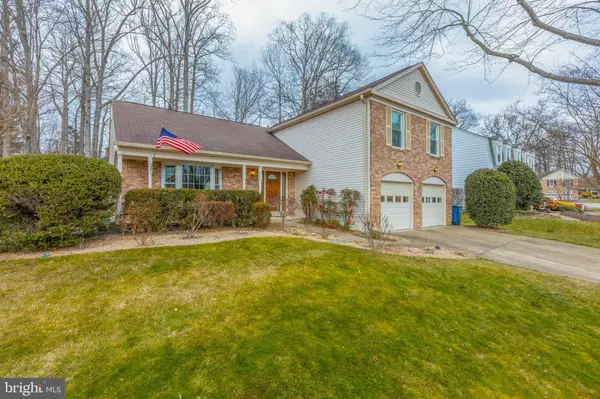$700,000
$679,900
3.0%For more information regarding the value of a property, please contact us for a free consultation.
4 Beds
3 Baths
1,648 SqFt
SOLD DATE : 02/26/2021
Key Details
Sold Price $700,000
Property Type Single Family Home
Sub Type Detached
Listing Status Sold
Purchase Type For Sale
Square Footage 1,648 sqft
Price per Sqft $424
Subdivision Kenwood Oaks
MLS Listing ID VAFX1177224
Sold Date 02/26/21
Style Traditional
Bedrooms 4
Full Baths 2
Half Baths 1
HOA Y/N N
Abv Grd Liv Area 1,648
Originating Board BRIGHT
Year Built 1979
Annual Tax Amount $6,865
Tax Year 2020
Lot Size 8,490 Sqft
Acres 0.19
Property Description
OFFER DEADLINE 12PM, Wednesday, 2/3 ***********"***Perfect location in sought after Kenwood Oaks, a close-knit community that hosts neighborhood gatherings such as the annual summer picnic. Close to Hidden Pond Nature Center, Springfield Country Club, Whole Foods, shopping, dining, and major commuting routes. The home has been lovingly cared for by original owners. Gleaming hardwood through entry and kitchen, new paint throughout, freshly shampooed carpet in living, dining, and bedrooms. Custom lighting, crown moldings, chair rails, and built ins. Plenty of storage throughout the home, HUGE master closet, and a ready to finish basement complete with a workshop, custom cedar closet, and flex space. Two car attached garage and LARGE lot featuring a paved patio and extensive landscaping. Please see document section for a full list of upgrades, features, and offer requirements. This one will go FAST! Schedule online via Showing Time. Strict COVID protocol ===showings limited to 3 people, masks -gloves - shoe coverings required at all times.
Location
State VA
County Fairfax
Zoning 131
Rooms
Basement Unfinished, Connecting Stairway, Daylight, Full
Interior
Interior Features Carpet, Ceiling Fan(s), Chair Railings, Crown Moldings, Dining Area, Floor Plan - Traditional, Kitchen - Gourmet, Kitchen - Eat-In, Wood Floors
Hot Water Electric
Heating Heat Pump(s)
Cooling Central A/C
Flooring Carpet, Ceramic Tile, Wood
Fireplaces Number 1
Fireplaces Type Wood
Equipment Built-In Microwave, Dishwasher, Disposal, Dryer, Humidifier, Oven/Range - Electric, Refrigerator, Stainless Steel Appliances, Stove, Washer, Water Heater
Furnishings No
Fireplace Y
Window Features Bay/Bow
Appliance Built-In Microwave, Dishwasher, Disposal, Dryer, Humidifier, Oven/Range - Electric, Refrigerator, Stainless Steel Appliances, Stove, Washer, Water Heater
Heat Source Electric
Laundry Has Laundry
Exterior
Exterior Feature Patio(s)
Garage Garage - Front Entry, Garage Door Opener
Garage Spaces 4.0
Waterfront N
Water Access N
Roof Type Composite,Shingle
Accessibility None
Porch Patio(s)
Attached Garage 2
Total Parking Spaces 4
Garage Y
Building
Lot Description Front Yard, Landscaping, Private
Story 3
Sewer Public Sewer
Water Public
Architectural Style Traditional
Level or Stories 3
Additional Building Above Grade, Below Grade
Structure Type Dry Wall,High
New Construction N
Schools
Elementary Schools Rolling Valley
Middle Schools Irving
High Schools West Springfield
School District Fairfax County Public Schools
Others
Pets Allowed Y
Senior Community No
Tax ID 0891 14 0031
Ownership Fee Simple
SqFt Source Assessor
Security Features Main Entrance Lock
Acceptable Financing Cash, Conventional, FHA, VA, USDA
Listing Terms Cash, Conventional, FHA, VA, USDA
Financing Cash,Conventional,FHA,VA,USDA
Special Listing Condition Standard
Pets Description No Pet Restrictions
Read Less Info
Want to know what your home might be worth? Contact us for a FREE valuation!

Our team is ready to help you sell your home for the highest possible price ASAP

Bought with Cynthia Schneider • Long & Foster Real Estate, Inc.

1619 Walnut St 4th FL, Philadelphia, PA, 19103, United States






