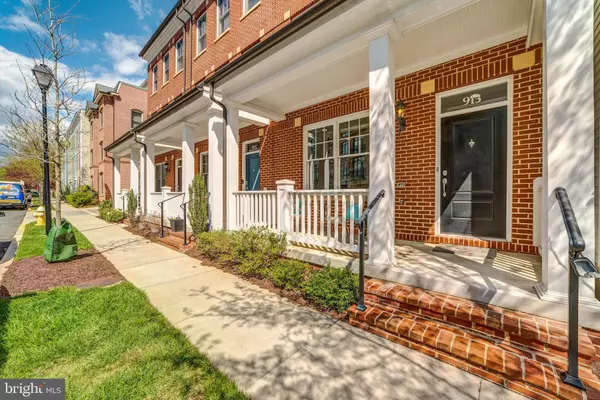$1,275,000
$1,149,000
11.0%For more information regarding the value of a property, please contact us for a free consultation.
3 Beds
4 Baths
2,010 SqFt
SOLD DATE : 05/16/2022
Key Details
Sold Price $1,275,000
Property Type Townhouse
Sub Type Interior Row/Townhouse
Listing Status Sold
Purchase Type For Sale
Square Footage 2,010 sqft
Price per Sqft $634
Subdivision Old Town Commons
MLS Listing ID VAAX2011784
Sold Date 05/16/22
Style Colonial
Bedrooms 3
Full Baths 3
Half Baths 1
HOA Fees $100/mo
HOA Y/N Y
Abv Grd Liv Area 2,010
Originating Board BRIGHT
Year Built 2014
Annual Tax Amount $11,143
Tax Year 2021
Lot Size 903 Sqft
Acres 0.02
Property Description
Welcome to this absolutely beautiful townhome in the heart of Old Town. This meticulously maintained 3 bedroom, 3.5 bath home is just eight years young! This is the largest floor plan in Old Town Commons, and you’ll be greeted by a beautiful, spacious front porch - perfect for your morning coffee. This home features a sun-filled open main level with high ceilings, recessed lighting, immaculate beautiful hardwoods, and neutral colors throughout. Move-in ready! It is a fantastic layout for entertaining, or cozy enough for two. Gourmet kitchen with large stainless steel sink underneath a large window, gas range perfect for cooking, large breakfast island, stainless steel appliances, custom tile backsplash, pantry & a deck off of the kitchen - for those nights grilling out. Spacious 2-car garage - never search for parking again (396 sq ft). Enjoy the beautiful master bedroom retreat with beautiful hardwoods, walk-in closet and spa bath including dual granite vanity, large soaking tub, and a separate custom tile shower. Gracious secondary bedroom suites each with a full bath. Additional bedroom on second level with attached bathroom. Features an upper level recreation room with gorgeous dual sided fireplace to enjoy both inside and outside on the private roof terrace - the perfect place to escape from the hustle and bustle, and just relax. Third bedroom on the upper floor with attached bathroom - perfect for guests! Do you work from home? Enjoy the first floor office with tons of natural light, just steps from the welcoming foyer. All of this and a great community and great neighbors. Enjoy social events for adults, children, and your pets. This home is truly where convenience meets community! Enjoy everything being at your doorstep: 5 blocks to Metro, 6 blocks to the Potomac River, 2 blocks to the Charles Houston Rec Center, 6 blocks to 3 daycare centers & 3 grocery stores. A quick drive into DC, the airport, or the Pentagon in 10 minutes. You can have it all! Welcome HOME!
Location
State VA
County Alexandria City
Zoning CDD#16
Rooms
Other Rooms Office
Interior
Interior Features Combination Dining/Living, Combination Kitchen/Dining, Family Room Off Kitchen, Floor Plan - Open, Primary Bath(s), Recessed Lighting
Hot Water Electric
Heating Central, Heat Pump(s)
Cooling Central A/C, Ceiling Fan(s)
Flooring Hardwood, Partially Carpeted, Tile/Brick
Fireplaces Number 1
Fireplaces Type Double Sided
Equipment Stainless Steel Appliances, Built-In Range, Built-In Microwave, Dishwasher, Disposal, Dryer, Refrigerator, Washer, Water Heater
Fireplace Y
Appliance Stainless Steel Appliances, Built-In Range, Built-In Microwave, Dishwasher, Disposal, Dryer, Refrigerator, Washer, Water Heater
Heat Source Electric
Laundry Has Laundry, Dryer In Unit, Upper Floor, Washer In Unit
Exterior
Exterior Feature Deck(s), Porch(es), Terrace
Garage Additional Storage Area, Built In, Garage - Rear Entry, Garage Door Opener, Covered Parking
Garage Spaces 2.0
Utilities Available Cable TV Available
Amenities Available Common Grounds
Waterfront N
Water Access N
Accessibility 2+ Access Exits
Porch Deck(s), Porch(es), Terrace
Parking Type Attached Garage, Off Street
Attached Garage 2
Total Parking Spaces 2
Garage Y
Building
Story 4
Foundation Slab
Sewer Public Sewer
Water Public
Architectural Style Colonial
Level or Stories 4
Additional Building Above Grade, Below Grade
New Construction N
Schools
School District Alexandria City Public Schools
Others
Pets Allowed Y
HOA Fee Include Common Area Maintenance,Lawn Maintenance,Snow Removal,Trash
Senior Community No
Tax ID 054.02-10-05
Ownership Fee Simple
SqFt Source Assessor
Acceptable Financing Cash, Conventional, VA
Listing Terms Cash, Conventional, VA
Financing Cash,Conventional,VA
Special Listing Condition Standard
Pets Description No Pet Restrictions
Read Less Info
Want to know what your home might be worth? Contact us for a FREE valuation!

Our team is ready to help you sell your home for the highest possible price ASAP

Bought with Kathleen R. Grieco • TTR Sotheby's International Realty

1619 Walnut St 4th FL, Philadelphia, PA, 19103, United States






