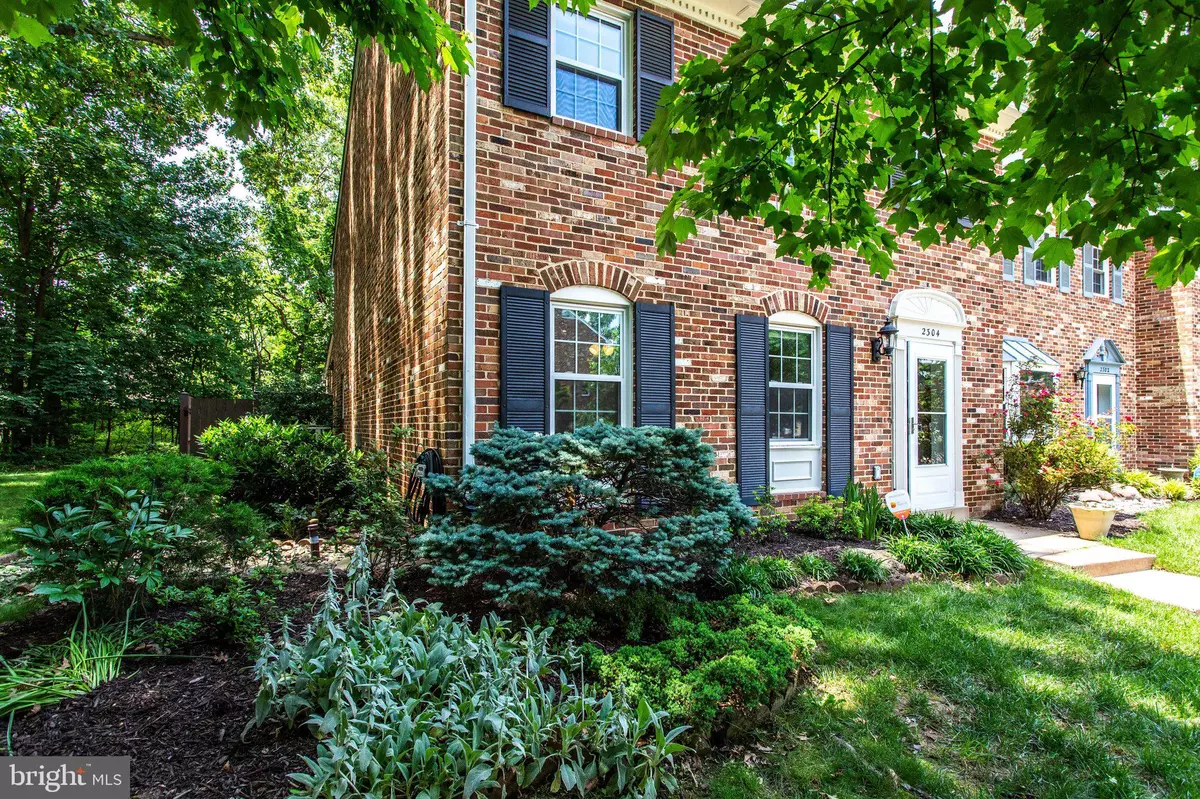$617,000
$599,900
2.9%For more information regarding the value of a property, please contact us for a free consultation.
3 Beds
3 Baths
2,000 SqFt
SOLD DATE : 07/01/2022
Key Details
Sold Price $617,000
Property Type Townhouse
Sub Type End of Row/Townhouse
Listing Status Sold
Purchase Type For Sale
Square Footage 2,000 sqft
Price per Sqft $308
Subdivision Dunn Loring Highlands
MLS Listing ID VAFX2072496
Sold Date 07/01/22
Style Colonial
Bedrooms 3
Full Baths 2
Half Baths 1
HOA Fees $41
HOA Y/N Y
Abv Grd Liv Area 2,000
Originating Board BRIGHT
Year Built 1980
Annual Tax Amount $7,149
Tax Year 2021
Lot Size 2,905 Sqft
Acres 0.07
Property Description
Beautiful 3 bedroom, 2 full, 1 half bath Corner Unit Townhome with Massive Kitchen and Built Ins Throughout! Move-in Ready. Located just minutes from Tysons Corner, Fairfax INOVA, Mosaic District, 495, Route 7, 50 and the Dunn Loring Metro. Your nearest Post Office and 7-Eleven is just a 2 minute walk away. Brick and cinder block walls add a historic style and make it very energy efficient during winter and summer. Great opportunity for those who are looking for a nice home within walking distance to the pool, playground, and soccer field. View from the Stamped Cement Patio features trees and no signs of neighbors. Your own sanctuary within a sanctuary. There's plenty of parking in addition to 2 assigned spots right out front. Walk, Bike, or Run the W&OD trail (just a 5 min walk away). **Offer Deadline Monday 6/13 at 5pm.**
Recent upgrades include:
2022 -
Replaced old outlets in the kitchen, washer/dryer, bathrooms, and outside with GFI outlets
2021 -
Updated hardwood floors in the office and living room.
2020 -
Updated Front screen door
Installed Recessed lights in the upstairs hallway & downstairs ceiling
2019 -
Master Bath: Added 2 shelves in the shower
2nd Bath: Added shelf in the shower, new floor tile, shelves over toilet, repainted.
1/2 Bath: New floor tile
Roof replaced
2017 -
New backyard patio – stamped cement
New 50-gallon water heater with expansion tank
2015 -
Under the Cabinet Kitchen Lights installed
Installed Recessed Lights in Kitchen
Installed 2 Baseboard Heaters w/ Dedicated 20 amp Circuit and Thermostat
Updated Ceiling Fan
2013 -
All windows replaced
2011 -
All shutters replaced
2009 -
Composite fence installed
Location
State VA
County Fairfax
Zoning 150
Direction North
Interior
Interior Features Kitchen - Eat-In, Recessed Lighting, Studio, Ceiling Fan(s), Attic, Floor Plan - Traditional, Skylight(s), Walk-in Closet(s)
Hot Water Electric
Heating Heat Pump(s), Heat Pump - Oil BackUp
Cooling Central A/C
Flooring Hardwood, Ceramic Tile
Fireplaces Number 1
Fireplaces Type Fireplace - Glass Doors, Brick
Equipment Built-In Microwave, Dishwasher, Disposal, Dryer, Icemaker, Oven - Single, Oven/Range - Electric, Refrigerator, Stainless Steel Appliances, Washer
Fireplace Y
Window Features Double Pane
Appliance Built-In Microwave, Dishwasher, Disposal, Dryer, Icemaker, Oven - Single, Oven/Range - Electric, Refrigerator, Stainless Steel Appliances, Washer
Heat Source Electric, Oil
Laundry Main Floor
Exterior
Exterior Feature Porch(es), Patio(s), Brick
Parking On Site 2
Fence Privacy, Rear, Other
Waterfront N
Water Access N
View Trees/Woods
Roof Type Shingle,Composite
Accessibility None
Porch Porch(es), Patio(s), Brick
Parking Type Driveway
Garage N
Building
Lot Description Corner, Backs to Trees
Story 2
Foundation Permanent
Sewer Public Sewer
Water Public
Architectural Style Colonial
Level or Stories 2
Additional Building Above Grade, Below Grade
Structure Type Brick
New Construction N
Schools
Elementary Schools Stenwood
Middle Schools Kilmer
High Schools Marshall
School District Fairfax County Public Schools
Others
HOA Fee Include Common Area Maintenance,Trash
Senior Community No
Tax ID 0394 20 0003
Ownership Fee Simple
SqFt Source Assessor
Acceptable Financing Cash, Conventional, FHA, VA
Horse Property N
Listing Terms Cash, Conventional, FHA, VA
Financing Cash,Conventional,FHA,VA
Special Listing Condition Standard
Read Less Info
Want to know what your home might be worth? Contact us for a FREE valuation!

Our team is ready to help you sell your home for the highest possible price ASAP

Bought with Non Member • Non Subscribing Office

1619 Walnut St 4th FL, Philadelphia, PA, 19103, United States






