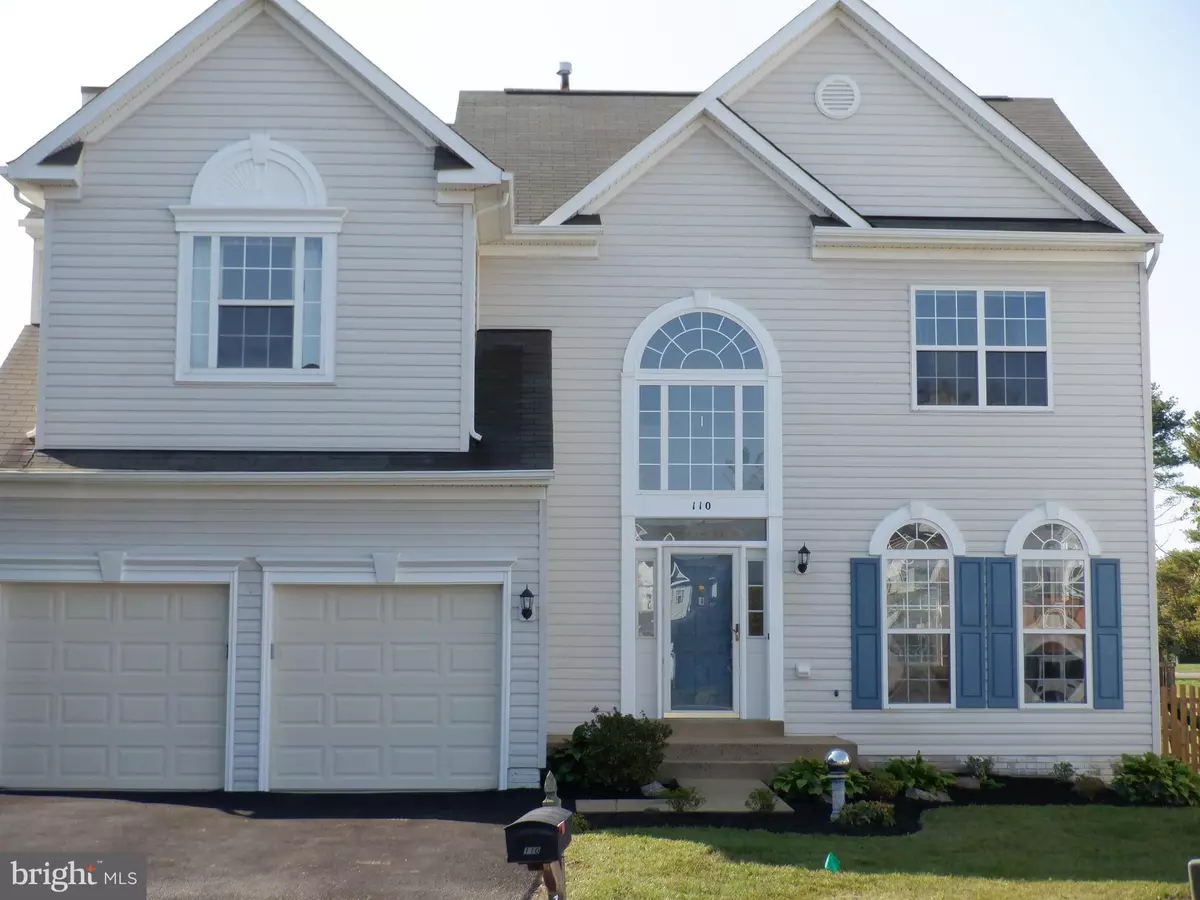$561,000
$540,000
3.9%For more information regarding the value of a property, please contact us for a free consultation.
4 Beds
4 Baths
3,024 SqFt
SOLD DATE : 10/20/2020
Key Details
Sold Price $561,000
Property Type Single Family Home
Sub Type Detached
Listing Status Sold
Purchase Type For Sale
Square Footage 3,024 sqft
Price per Sqft $185
Subdivision Potomac Crossing
MLS Listing ID VALO422624
Sold Date 10/20/20
Style Colonial
Bedrooms 4
Full Baths 3
Half Baths 1
HOA Fees $58/mo
HOA Y/N Y
Abv Grd Liv Area 2,238
Originating Board BRIGHT
Year Built 1997
Annual Tax Amount $6,192
Tax Year 2020
Lot Size 8,712 Sqft
Acres 0.2
Property Description
Lots of space in this 3000+ sq ft home. Finished on three levels and priced to sell as is. The roof was new in 2011, One of two HVAC units is new within the last year, water heater new in the last 3-4 years. New fence in the back yard, new privacy lattice around the deck, new electric awning over part of the deck. Some very nice features, but there are definitely projects to be done. Homes this size in the neighborhood are selling in the 600K range when updated. This could be your opportunity to buy a large house and fix it up over time. Very livable as is, just no cosmetic upgrades done in the last 6 years. House has been power washed, cleaned, and flower beds weeded, edged and, mulched. Settlement before Nov 5! Are you the new owner?
Location
State VA
County Loudoun
Zoning 06
Rooms
Other Rooms Living Room, Dining Room, Primary Bedroom, Bedroom 2, Bedroom 4, Kitchen, Family Room, Recreation Room, Media Room, Bathroom 2, Bathroom 3, Primary Bathroom
Basement Full, Fully Finished, Interior Access
Interior
Interior Features Carpet, Ceiling Fan(s), Chair Railings, Combination Dining/Living, Crown Moldings, Family Room Off Kitchen, Kitchen - Island, Kitchen - Table Space, Pantry, Recessed Lighting
Hot Water Natural Gas
Heating Forced Air
Cooling Central A/C
Flooring Carpet, Hardwood
Fireplaces Number 1
Equipment Built-In Microwave, Dishwasher, Disposal, Dryer, Icemaker, Oven/Range - Gas, Refrigerator, Washer, Stove
Fireplace Y
Window Features Double Pane,Sliding,Transom
Appliance Built-In Microwave, Dishwasher, Disposal, Dryer, Icemaker, Oven/Range - Gas, Refrigerator, Washer, Stove
Heat Source Natural Gas
Laundry Upper Floor
Exterior
Exterior Feature Deck(s)
Garage Garage - Front Entry
Garage Spaces 4.0
Fence Board, Rear
Utilities Available Under Ground
Amenities Available Common Grounds, Jog/Walk Path, Pool - Outdoor, Tot Lots/Playground
Waterfront N
Water Access N
Roof Type Shingle,Asphalt
Accessibility None
Porch Deck(s)
Parking Type Off Site, Driveway, Attached Garage
Attached Garage 2
Total Parking Spaces 4
Garage Y
Building
Lot Description Cul-de-sac, No Thru Street
Story 3
Sewer Public Sewer
Water Public
Architectural Style Colonial
Level or Stories 3
Additional Building Above Grade, Below Grade
New Construction N
Schools
School District Loudoun County Public Schools
Others
HOA Fee Include Trash,Snow Removal,Management,Reserve Funds,Road Maintenance
Senior Community No
Tax ID 187486152000
Ownership Fee Simple
SqFt Source Assessor
Acceptable Financing Conventional, Cash, FHA, VA
Horse Property N
Listing Terms Conventional, Cash, FHA, VA
Financing Conventional,Cash,FHA,VA
Special Listing Condition Standard
Read Less Info
Want to know what your home might be worth? Contact us for a FREE valuation!

Our team is ready to help you sell your home for the highest possible price ASAP

Bought with Tracey Neale • Berkshire Hathaway HomeServices PenFed Realty

1619 Walnut St 4th FL, Philadelphia, PA, 19103, United States






