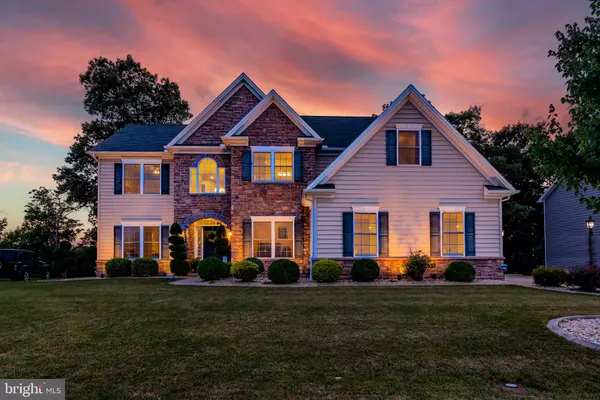$755,000
$750,000
0.7%For more information regarding the value of a property, please contact us for a free consultation.
5 Beds
4 Baths
3,694 SqFt
SOLD DATE : 08/30/2022
Key Details
Sold Price $755,000
Property Type Single Family Home
Sub Type Detached
Listing Status Sold
Purchase Type For Sale
Square Footage 3,694 sqft
Price per Sqft $204
Subdivision Millfording Highlands
MLS Listing ID PACB2013894
Sold Date 08/30/22
Style Traditional
Bedrooms 5
Full Baths 3
Half Baths 1
HOA Fees $20/ann
HOA Y/N Y
Abv Grd Liv Area 2,894
Originating Board BRIGHT
Year Built 2012
Annual Tax Amount $6,907
Tax Year 2022
Lot Size 0.570 Acres
Acres 0.57
Property Description
MAKE THE DISCOVERY! This stunning custom built home in desirable Millfording Highlands in the Cumberland Valley School District will please even the most discriminate buyer! Beautifully shrubbed & landscaped grounds are a fitting introduction to a superb interior! Gracious open staircase offsets the foyer entry. The Eufy smart video doorbell keeps you "in the know" when people are out front. Phillips hue smart lights in the kitchen, dining room and basement bar area let you control the inside ambiance with a touch of the finger! Enjoy a balanced lifestyle while working from your 1st floor home office! Exquisite formal dining room with lighted tray ceiling for those special dinners for two. Expertly planned gourmet kitchen has a new GE Double Oven and Microwave powered by bluetooth, upgraded cabinets with sure-close doors, granite counters, full SS appliance package and breakfast nook. Just off the kitchen, the family room with dramatic soaring ceilings is loaded with lots of natural light and graced with a cozy gas fireplace. Convenient mud room with built-ins is perfectly located just off the 3 car garage. Retire at day's end to the expansive, yet welcoming, primary bedroom suite, complete with beautiful tray ceiling, separate sitting area, HUGE walk-in closet and custom bathroom with tiled shower and separate soaking tub. Three additional bedrooms and a full bath and laundry room complete the 2nd level. Impress your guests in the finished lower level with a fantasy of lights and surround sound while sipping your favorite beverage at your gorgeous wet- bar and watching your favorite movie on the screen. The LL also offers a 5th bedroom with upgraded bath and is ideal for extra overnight guests who want to spend the night! Step out back and see why weekends last all week in your sparkling heated in-ground pool with slide, professionally pavered deck, NEW "blue tooth enabled" hot tub and cozy firepit. As the sun sets, an impressive display of more smart lighting sets the mood! All this looks right down over the sparkling Conodoguinet creek. Millfording Highlands is located within minutes of kayaking, shopping, dining, schools and all the major highways, but retains a quiet "quaintess" about it. Happy living starts here...this home has everything you'd expect and MORE! Call today!
Location
State PA
County Cumberland
Area Silver Spring Twp (14438)
Zoning RESIDENTIAL
Rooms
Other Rooms Living Room, Dining Room, Primary Bedroom, Bedroom 2, Bedroom 3, Bedroom 4, Bedroom 5, Kitchen, Family Room, Foyer, Mud Room, Office, Primary Bathroom, Full Bath, Half Bath
Basement Walkout Level, Partially Finished
Interior
Interior Features Bar, Breakfast Area, Carpet, Ceiling Fan(s), Combination Kitchen/Dining, Family Room Off Kitchen, Floor Plan - Open, Formal/Separate Dining Room, Kitchen - Eat-In, Kitchen - Gourmet, Kitchen - Island, Primary Bath(s), Recessed Lighting, Soaking Tub, Stall Shower, Tub Shower, Upgraded Countertops, Wainscotting, Walk-in Closet(s), Wet/Dry Bar, Wood Floors, Other
Hot Water Natural Gas
Heating Forced Air
Cooling Central A/C
Flooring Carpet, Hardwood, Tile/Brick
Fireplaces Number 1
Fireplaces Type Mantel(s), Gas/Propane
Equipment Built-In Microwave, Dishwasher, Microwave, Oven/Range - Electric, Stainless Steel Appliances
Fireplace Y
Appliance Built-In Microwave, Dishwasher, Microwave, Oven/Range - Electric, Stainless Steel Appliances
Heat Source Natural Gas
Laundry Upper Floor
Exterior
Exterior Feature Patio(s), Deck(s)
Garage Garage - Side Entry, Garage Door Opener, Inside Access
Garage Spaces 3.0
Pool In Ground, Heated, Fenced
Utilities Available Cable TV Available
Waterfront N
Water Access N
Roof Type Asphalt
Accessibility None
Porch Patio(s), Deck(s)
Parking Type Attached Garage
Attached Garage 3
Total Parking Spaces 3
Garage Y
Building
Story 2
Foundation Concrete Perimeter
Sewer Public Sewer
Water Public
Architectural Style Traditional
Level or Stories 2
Additional Building Above Grade, Below Grade
New Construction N
Schools
High Schools Cumberland Valley
School District Cumberland Valley
Others
HOA Fee Include Common Area Maintenance
Senior Community No
Tax ID 38-07-0457-111
Ownership Fee Simple
SqFt Source Assessor
Acceptable Financing Cash, Conventional
Listing Terms Cash, Conventional
Financing Cash,Conventional
Special Listing Condition Standard
Read Less Info
Want to know what your home might be worth? Contact us for a FREE valuation!

Our team is ready to help you sell your home for the highest possible price ASAP

Bought with Kathryn Riley Delgado • Keller Williams of Central PA

1619 Walnut St 4th FL, Philadelphia, PA, 19103, United States






