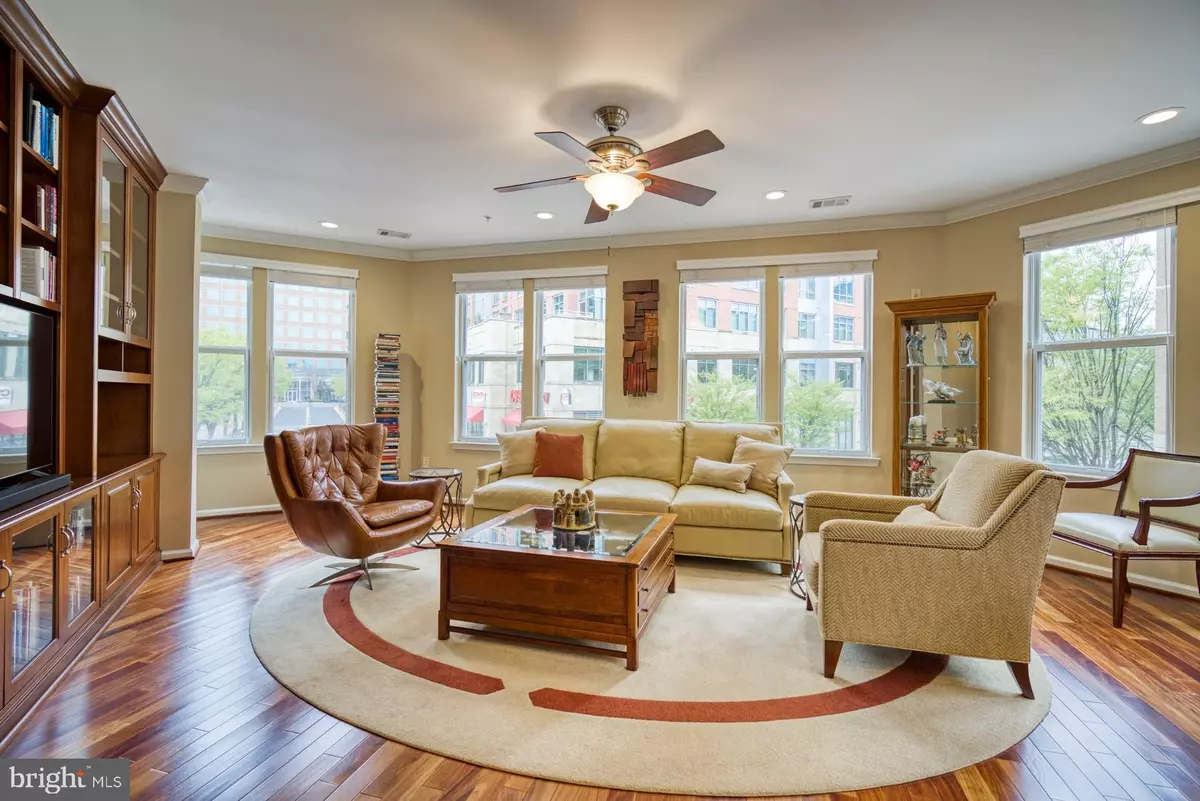$580,000
$585,000
0.9%For more information regarding the value of a property, please contact us for a free consultation.
3 Beds
2 Baths
1,493 SqFt
SOLD DATE : 06/03/2021
Key Details
Sold Price $580,000
Property Type Condo
Sub Type Condo/Co-op
Listing Status Sold
Purchase Type For Sale
Square Footage 1,493 sqft
Price per Sqft $388
Subdivision Market Street At Town Center
MLS Listing ID VAFX1187262
Sold Date 06/03/21
Style Contemporary
Bedrooms 3
Full Baths 2
Condo Fees $733/mo
HOA Y/N N
Abv Grd Liv Area 1,493
Originating Board BRIGHT
Year Built 2003
Annual Tax Amount $6,604
Tax Year 2021
Property Description
Rarely available 3 bedroom corner unit condo is a complete "WOW" ! Walls of windows through the living space. There are beautiful views of the park. All windows have been replaced with thermal high energy windows. Everything has been updated! Gorgeous cherry floors in long foyer and main living space. The living area has custom built in cabinet and entertainment unit. There is recessed lighting through out. Every closet including the laundry has custom organizers. One of the two garage spaces is right next to the elevator (there is an option for a 3rd space). There is also a large storage unit. This is really one of the best locations in the building, on the corner of St Francis St and the Courtyard Gate. Enjoy Reston Town Center living! Fabulous restaurants, shopping, green space, new Metro opening down the street, across the street from the Metro Bus Station. Super close to Dulles Airport, Tysons Corner, major commuting routes, Reston paths & the W& OD Trail! Condo amenities include fitness room, community entertaining room, pool, grilling areas, business area and concierge service.
Location
State VA
County Fairfax
Zoning 373
Rooms
Other Rooms Living Room, Dining Room, Primary Bedroom, Bedroom 2, Bedroom 3, Kitchen, Foyer, Bathroom 2, Primary Bathroom
Main Level Bedrooms 3
Interior
Interior Features Ceiling Fan(s), Window Treatments, Built-Ins, Floor Plan - Open, Recessed Lighting, Wood Floors
Hot Water Natural Gas
Heating Forced Air
Cooling Central A/C, Ceiling Fan(s)
Equipment Built-In Microwave, Dryer, Washer, Dishwasher, Disposal, Refrigerator, Icemaker, Stove
Window Features ENERGY STAR Qualified,Insulated,Low-E,Double Hung,Replacement
Appliance Built-In Microwave, Dryer, Washer, Dishwasher, Disposal, Refrigerator, Icemaker, Stove
Heat Source Natural Gas
Laundry Washer In Unit, Dryer In Unit
Exterior
Garage Garage Door Opener
Garage Spaces 2.0
Parking On Site 2
Amenities Available Common Grounds, Concierge, Elevator, Exercise Room, Extra Storage, Fitness Center, Game Room, Meeting Room, Picnic Area, Pool - Outdoor, Reserved/Assigned Parking, Security
Waterfront N
Water Access N
View Park/Greenbelt
Accessibility None
Parking Type Parking Garage
Total Parking Spaces 2
Garage N
Building
Story 1
Unit Features Garden 1 - 4 Floors
Sewer Public Sewer
Water Public
Architectural Style Contemporary
Level or Stories 1
Additional Building Above Grade, Below Grade
New Construction N
Schools
Elementary Schools Lake Anne
Middle Schools Hughes
High Schools South Lakes
School District Fairfax County Public Schools
Others
HOA Fee Include Parking Fee,Management,Pool(s),Recreation Facility,Reserve Funds,Trash,Water,Ext Bldg Maint
Senior Community No
Tax ID 0173 18 0201
Ownership Condominium
Acceptable Financing Cash, Conventional, FHA, VA
Listing Terms Cash, Conventional, FHA, VA
Financing Cash,Conventional,FHA,VA
Special Listing Condition Standard
Read Less Info
Want to know what your home might be worth? Contact us for a FREE valuation!

Our team is ready to help you sell your home for the highest possible price ASAP

Bought with Brian Wilson • EXP Realty, LLC

1619 Walnut St 4th FL, Philadelphia, PA, 19103, United States






