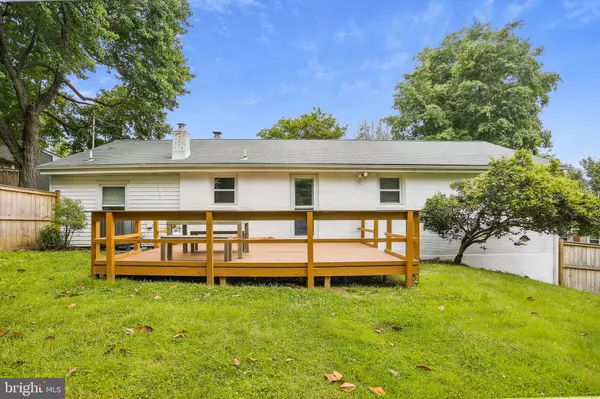$580,000
$585,000
0.9%For more information regarding the value of a property, please contact us for a free consultation.
3 Beds
2 Baths
1,350 SqFt
SOLD DATE : 07/08/2022
Key Details
Sold Price $580,000
Property Type Single Family Home
Sub Type Detached
Listing Status Sold
Purchase Type For Sale
Square Footage 1,350 sqft
Price per Sqft $429
Subdivision Sunny View
MLS Listing ID VAFX2072468
Sold Date 07/08/22
Style Ranch/Rambler
Bedrooms 3
Full Baths 2
HOA Y/N N
Abv Grd Liv Area 1,350
Originating Board BRIGHT
Year Built 1956
Annual Tax Amount $6,136
Tax Year 2021
Lot Size 0.401 Acres
Acres 0.4
Property Description
If you are looking for a large lot -almost 1/2 with an incredibly well renovated 3 bedroom - 2 bath Rambler on a Cul-de-Sac with ZERO HOA fees, youve found it here at 3463 Little Hunting Creek Drive. As soon as you walk in you are greeted with beautiful hardwood flooring, an open floor plan perfect for entertaining. It flows directly into the brand-new large deck with one of the largest lots in the area. Lush, mature and beautiful landscaping makes looking out of any window a treat! The updated kitchen features stainless steel appliances, gorgeous updated granite countertops, deep apron sink. An incredibly unique butcher block island recently refinished brings this entire area together for a whimsical experience. 3 spacious bedrooms an updated main bathroom with heated flooring perfect for a spa like feel.
Dining room has large windows allowing tons of natural light with energy efficient windows to enjoy this summer and its' colors or winter sitting by your warm wood fireplace.
This home has a fully finished bonus room with an on-suite bathroom perfect for a guest bedroom or family/play room.
Located in a desirable neighborhood close to all shopping and dining. Several parks and recreation for the entire family. Schedule your private tour today.
Location
State VA
County Fairfax
Zoning 130
Rooms
Other Rooms Dining Room, Kitchen, Family Room
Main Level Bedrooms 3
Interior
Interior Features Attic, Carpet, Combination Kitchen/Living, Family Room Off Kitchen, Floor Plan - Open, Kitchen - Island
Hot Water Electric
Heating Forced Air
Cooling Central A/C, Programmable Thermostat
Flooring Carpet, Ceramic Tile, Hardwood, Heated
Fireplaces Number 1
Fireplaces Type Fireplace - Glass Doors
Equipment Built-In Microwave, Dishwasher, Disposal, Dryer - Electric, Exhaust Fan, Oven/Range - Electric, Refrigerator, Stainless Steel Appliances, Washer, Water Heater
Furnishings No
Fireplace Y
Window Features Energy Efficient
Appliance Built-In Microwave, Dishwasher, Disposal, Dryer - Electric, Exhaust Fan, Oven/Range - Electric, Refrigerator, Stainless Steel Appliances, Washer, Water Heater
Heat Source Electric
Laundry Main Floor
Exterior
Exterior Feature Deck(s)
Garage Spaces 3.0
Fence Rear
Utilities Available Cable TV Available, Electric Available, Phone Available, Water Available
Waterfront N
Water Access N
Street Surface Black Top
Accessibility None
Porch Deck(s)
Road Frontage City/County
Parking Type Driveway, Off Street, On Street
Total Parking Spaces 3
Garage N
Building
Lot Description Cul-de-sac
Story 1
Foundation Slab
Sewer Public Sewer
Water Public
Architectural Style Ranch/Rambler
Level or Stories 1
Additional Building Above Grade, Below Grade
New Construction N
Schools
Elementary Schools Call School Board
Middle Schools Call School Board
High Schools Call School Board
School District Fairfax County Public Schools
Others
Pets Allowed Y
Senior Community No
Tax ID 1014 14 0023
Ownership Fee Simple
SqFt Source Assessor
Security Features Carbon Monoxide Detector(s),Smoke Detector
Acceptable Financing Cash, Conventional, FHA, VA
Horse Property N
Listing Terms Cash, Conventional, FHA, VA
Financing Cash,Conventional,FHA,VA
Special Listing Condition Standard
Pets Description No Pet Restrictions
Read Less Info
Want to know what your home might be worth? Contact us for a FREE valuation!

Our team is ready to help you sell your home for the highest possible price ASAP

Bought with Jared J Lilly • Compass

1619 Walnut St 4th FL, Philadelphia, PA, 19103, United States






