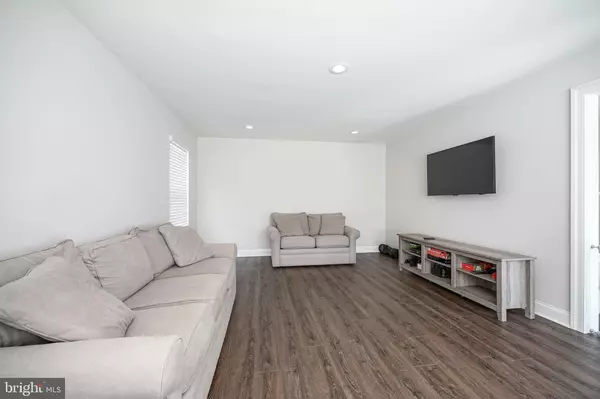$410,000
$419,890
2.4%For more information regarding the value of a property, please contact us for a free consultation.
4 Beds
3 Baths
2,516 SqFt
SOLD DATE : 10/05/2022
Key Details
Sold Price $410,000
Property Type Single Family Home
Sub Type Detached
Listing Status Sold
Purchase Type For Sale
Square Footage 2,516 sqft
Price per Sqft $162
Subdivision Wedgewood Forest
MLS Listing ID NJGL2018594
Sold Date 10/05/22
Style Colonial
Bedrooms 4
Full Baths 2
Half Baths 1
HOA Y/N N
Abv Grd Liv Area 2,516
Originating Board BRIGHT
Year Built 1986
Annual Tax Amount $8,465
Tax Year 2021
Lot Dimensions 74.00 x 139.09
Property Description
Welcome to Wedgewood Forest! This immaculate Stafford model by Sam Paparone has updates and upgrades galore! Enter into the spacious foyer where you will find upgraded flooring that flows throughout the main level. To the left of the foyer is a generously sized living room with large front facing windows that drench the space in natural light. To the right of the foyer is the formal dining room which features windows that mirror the living room and offers plenty of space for family dinners, holidays and entertaining. The Kitchen is truly the heart of this home! with a spacious and flowing layout, you have a large center island, pantry and generously sized breakfast area that overlooks your backyard. There is a large family room off the kitchen that makes this space ideal for entertaining large or small gatherings and boasts an electric fireplace with new mantel, built-ins and recessed lighting, and sliding doors to your large backyard. The first level is completed by a recently updated half bathroom and a large laundry room that gives you access to the 2 car garage. Upstairs, the primary bedroom will not disappoint! With his and hers walk in closets, your own bathroom with stall shower, soaking tub, and linen closet, and more than enough space for the king size bed of your dreams! The updated hall bath has it's own linen closet and tub shower. There are 3 more good sized bedrooms that all feature newer carpeting and upgraded light fixtures. Outside you have a gorgeous tree lined property that gives you beautiful views and tons of privacy. The home also features newer systems, a newer roof, newer concrete driveway, walkway and sidewalk, an underground sprinkler system to keep your landscaping fresh and so much more! Don't miss this opportunity to make your move into your dream home! **Seller is including a 1yr Choice Home Warranty in the sale!**
Location
State NJ
County Gloucester
Area Washington Twp (20818)
Zoning PR1
Rooms
Other Rooms Living Room, Dining Room, Primary Bedroom, Bedroom 2, Bedroom 3, Kitchen, Family Room, Bedroom 1, Laundry, Primary Bathroom, Full Bath, Half Bath
Interior
Interior Features Primary Bath(s), Ceiling Fan(s), Kitchen - Eat-In, Carpet, Attic, Breakfast Area, Dining Area, Family Room Off Kitchen, Floor Plan - Traditional, Formal/Separate Dining Room, Kitchen - Island, Kitchen - Table Space, Pantry, Recessed Lighting, Soaking Tub, Stall Shower, Tub Shower, Upgraded Countertops, Walk-in Closet(s), Wood Floors, WhirlPool/HotTub, Crown Moldings
Hot Water Natural Gas
Heating Forced Air
Cooling Central A/C
Flooring Wood, Carpet, Ceramic Tile
Fireplaces Type Electric, Fireplace - Glass Doors, Insert, Mantel(s)
Equipment Dishwasher, Built-In Microwave, Disposal, Oven/Range - Gas
Fireplace Y
Appliance Dishwasher, Built-In Microwave, Disposal, Oven/Range - Gas
Heat Source Natural Gas
Laundry Main Floor
Exterior
Garage Garage - Front Entry, Garage Door Opener, Inside Access
Garage Spaces 4.0
Waterfront N
Water Access N
View Garden/Lawn, Trees/Woods
Roof Type Shingle,Pitched
Accessibility None
Parking Type Attached Garage, Driveway
Attached Garage 2
Total Parking Spaces 4
Garage Y
Building
Lot Description Irregular, Trees/Wooded, Front Yard, Rear Yard, SideYard(s)
Story 2
Foundation Slab
Sewer Public Sewer
Water Public
Architectural Style Colonial
Level or Stories 2
Additional Building Above Grade, Below Grade
New Construction N
Schools
School District Washington Township Public Schools
Others
Senior Community No
Tax ID 18-00198 02-00052
Ownership Fee Simple
SqFt Source Assessor
Security Features Security System
Special Listing Condition Standard
Read Less Info
Want to know what your home might be worth? Contact us for a FREE valuation!

Our team is ready to help you sell your home for the highest possible price ASAP

Bought with William Ball • Compass RE

1619 Walnut St 4th FL, Philadelphia, PA, 19103, United States






