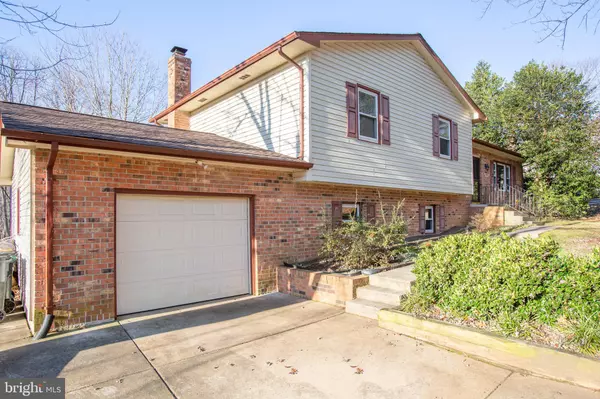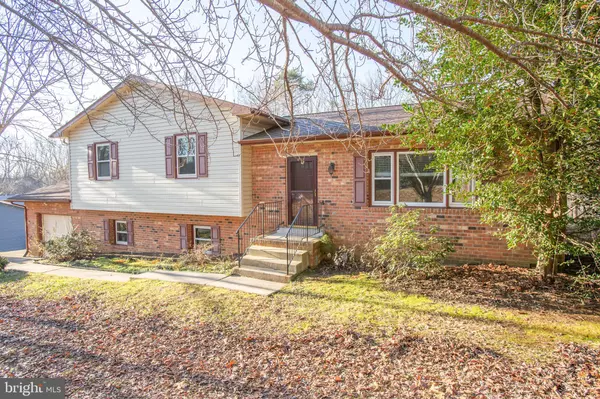$380,000
$379,900
For more information regarding the value of a property, please contact us for a free consultation.
3 Beds
3 Baths
1,682 SqFt
SOLD DATE : 02/19/2021
Key Details
Sold Price $380,000
Property Type Single Family Home
Sub Type Detached
Listing Status Sold
Purchase Type For Sale
Square Footage 1,682 sqft
Price per Sqft $225
Subdivision Bayview Estates
MLS Listing ID VAST228004
Sold Date 02/19/21
Style Split Level
Bedrooms 3
Full Baths 2
Half Baths 1
HOA Y/N N
Abv Grd Liv Area 1,682
Originating Board BRIGHT
Year Built 1978
Annual Tax Amount $2,674
Tax Year 2020
Lot Size 1.691 Acres
Acres 1.69
Property Description
Great home on over an acre and a half, mostly level, great location, close to everything in North Stafford. VRE, Commuter Lots, New Courthouse road shopping at Embrey Mill. Walking distance to 2 marinas. Two miles to Stafford Elementary and Three miles to Brook Point HS and Stafford Middle School. Close to I 95 mostly level lot near end of a quiet road. Lot backs to creek - very private and a beautiful view! The home is equally as nice offering garage, parking pad for extra vehicle or boat. Sunrm off the back with deck, and fence.
Location
State VA
County Stafford
Zoning A2
Rooms
Other Rooms Living Room, Dining Room, Primary Bedroom, Bedroom 2, Bedroom 3, Kitchen, Family Room, Bonus Room
Basement Connecting Stairway, Daylight, Partial, Fully Finished
Interior
Interior Features Carpet, Ceiling Fan(s), Chair Railings, Dining Area, Floor Plan - Traditional, Formal/Separate Dining Room, Kitchen - Country, Soaking Tub, Stall Shower, Tub Shower
Hot Water Electric
Heating Heat Pump(s)
Cooling Central A/C
Flooring Carpet, Hardwood
Fireplaces Number 1
Fireplaces Type Wood
Equipment Built-In Microwave, Cooktop, Dishwasher, Icemaker, Microwave, Oven - Wall, Refrigerator
Furnishings No
Fireplace Y
Window Features Double Pane,Vinyl Clad,Screens
Appliance Built-In Microwave, Cooktop, Dishwasher, Icemaker, Microwave, Oven - Wall, Refrigerator
Heat Source Electric
Laundry Washer In Unit, Has Laundry, Dryer In Unit, Lower Floor
Exterior
Garage Garage - Front Entry
Garage Spaces 1.0
Fence Rear, Picket
Utilities Available Electric Available, Phone Available, Cable TV Available
Waterfront N
Water Access N
Roof Type Asphalt
Street Surface Black Top
Accessibility None
Road Frontage City/County
Parking Type Attached Garage
Attached Garage 1
Total Parking Spaces 1
Garage Y
Building
Lot Description Backs to Trees, Cleared, Level
Story 2.5
Foundation Block
Sewer Septic < # of BR
Water Well
Architectural Style Split Level
Level or Stories 2.5
Additional Building Above Grade, Below Grade
Structure Type Dry Wall
New Construction N
Schools
Elementary Schools Stafford
Middle Schools Stafford
High Schools Brooke Point
School District Stafford County Public Schools
Others
Senior Community No
Tax ID 31- - - -33E
Ownership Fee Simple
SqFt Source Assessor
Acceptable Financing Cash, Conventional, FHA, VA
Horse Property N
Listing Terms Cash, Conventional, FHA, VA
Financing Cash,Conventional,FHA,VA
Special Listing Condition Standard
Read Less Info
Want to know what your home might be worth? Contact us for a FREE valuation!

Our team is ready to help you sell your home for the highest possible price ASAP

Bought with Kim Neaveill-Chamberlain • RE/MAX Allegiance

1619 Walnut St 4th FL, Philadelphia, PA, 19103, United States






