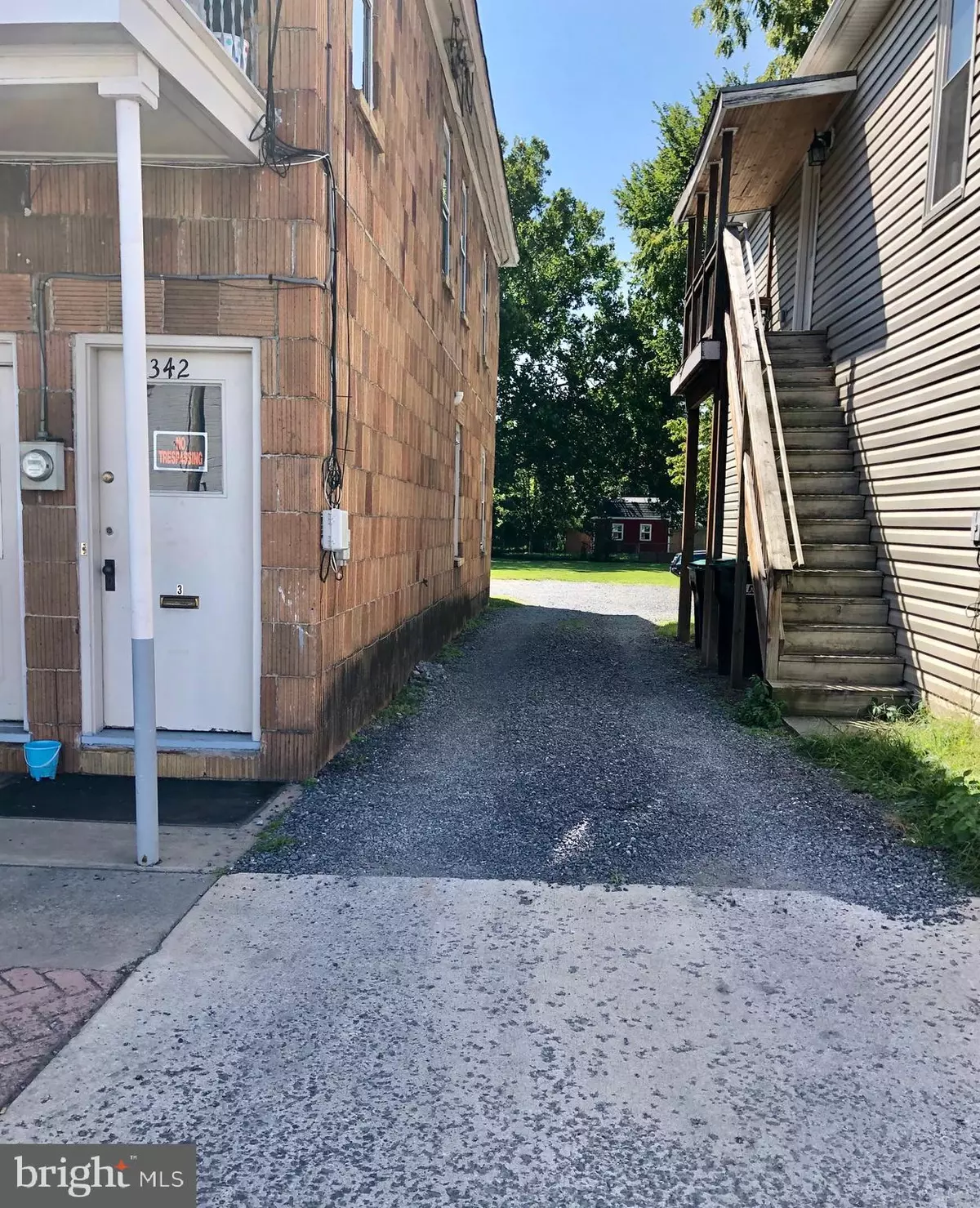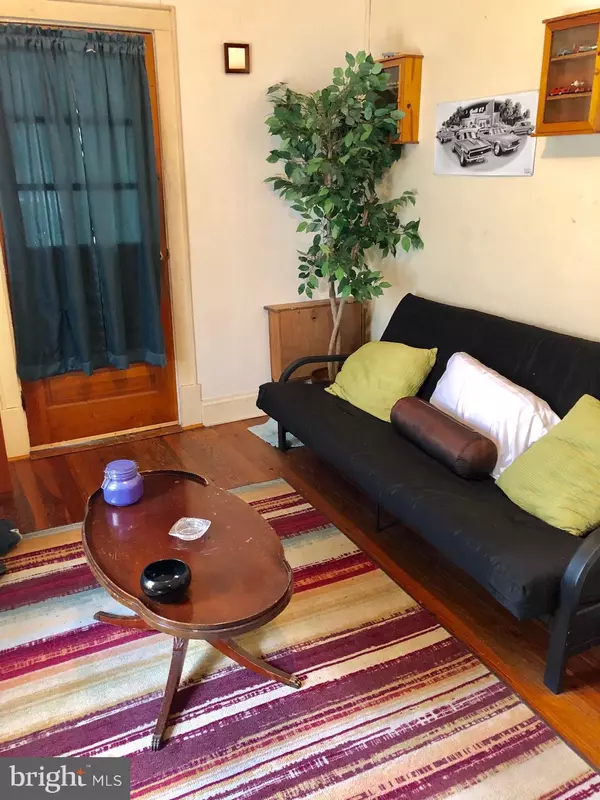$234,000
$229,000
2.2%For more information regarding the value of a property, please contact us for a free consultation.
2,400 SqFt
SOLD DATE : 02/26/2021
Key Details
Sold Price $234,000
Property Type Multi-Family
Sub Type Detached
Listing Status Sold
Purchase Type For Sale
Square Footage 2,400 sqft
Price per Sqft $97
Subdivision Davis
MLS Listing ID VASH120450
Sold Date 02/26/21
Style Unit/Flat
HOA Y/N N
Abv Grd Liv Area 2,400
Originating Board BRIGHT
Year Built 1927
Annual Tax Amount $1,308
Tax Year 2020
Lot Size 5,706 Sqft
Acres 0.13
Property Description
Great Investment Opportunity! Downtown residential 2-story, 3-unit apartment building. One, two and three bedroom units, with two on the main floor. Large, private parking lot in back (shared with next door residence), and spacious grassy recreation area behind it that backs to trees and fencing. Very good condition with many updates. Hardwood flooring throughout many rooms. Currently two of the units are rented on a month-to-month basis. The owner occupies the third unit and will stay on as tenant if buyer agrees. Apartments are separately metered. Tenants pay all utilities except water and sewer. Great location in historic downtown Strasburg. Walk to shops, restaurants, parks etc. This property is also commercially zoned so may be used for retail space as well. Lots of possibilities! Come and see!
Location
State VA
County Shenandoah
Interior
Interior Features Carpet, Ceiling Fan(s), Chair Railings, Combination Kitchen/Dining, Combination Kitchen/Living, Dining Area, Double/Dual Staircase, Efficiency, Entry Level Bedroom, Flat, Floor Plan - Traditional, Kitchen - Eat-In, Kitchen - Efficiency, Kitchen - Galley, Kitchen - Table Space, Kitchenette, Stall Shower, Tub Shower, Wood Floors, Additional Stairway
Hot Water Electric
Heating Baseboard - Electric, Forced Air
Cooling Ceiling Fan(s), Central A/C, Window Unit(s)
Flooring Carpet, Hardwood, Vinyl, Laminated
Equipment Dryer - Electric, Dryer - Front Loading, Microwave, Oven/Range - Electric, Oven - Single, Range Hood, Refrigerator, Stove, Washer
Fireplace N
Window Features Double Pane,Insulated,Low-E,Screens
Appliance Dryer - Electric, Dryer - Front Loading, Microwave, Oven/Range - Electric, Oven - Single, Range Hood, Refrigerator, Stove, Washer
Heat Source Electric, Natural Gas
Exterior
Exterior Feature Balcony
Garage Spaces 6.0
Utilities Available Cable TV Available, Electric Available, Phone Available, Sewer Available, Natural Gas Available
Waterfront N
Water Access N
View City
Roof Type Metal
Street Surface Paved,Gravel
Accessibility 2+ Access Exits, Entry Slope <1', Level Entry - Main, Low Pile Carpeting, No Stairs
Porch Balcony
Road Frontage City/County
Total Parking Spaces 6
Garage N
Building
Lot Description Backs to Trees, Cleared, Backs - Open Common Area, Level, Not In Development, Open, Rear Yard, Road Frontage
Foundation Concrete Perimeter
Sewer Public Sewer
Water Public
Architectural Style Unit/Flat
Additional Building Above Grade, Below Grade
Structure Type Plaster Walls
New Construction N
Schools
Elementary Schools Sandy Hook
Middle Schools Signal Knob
High Schools Strasburg
School District Shenandoah County Public Schools
Others
Tax ID 025A4 A 053
Ownership Fee Simple
SqFt Source Assessor
Security Features Smoke Detector
Acceptable Financing Cash, Conventional
Listing Terms Cash, Conventional
Financing Cash,Conventional
Special Listing Condition Standard
Read Less Info
Want to know what your home might be worth? Contact us for a FREE valuation!

Our team is ready to help you sell your home for the highest possible price ASAP

Bought with Brian T Herndon • Redfin Corporation

1619 Walnut St 4th FL, Philadelphia, PA, 19103, United States






