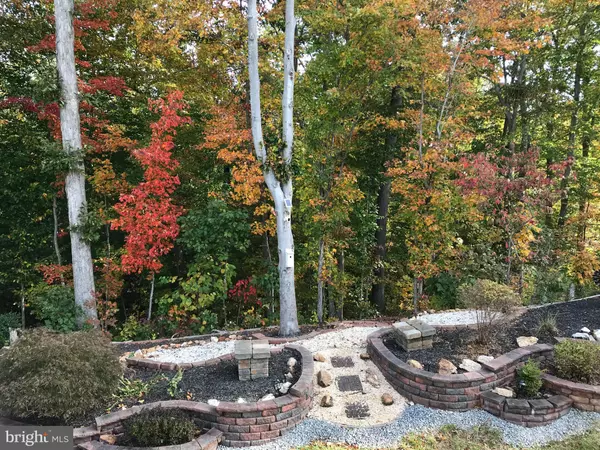$615,000
$585,000
5.1%For more information regarding the value of a property, please contact us for a free consultation.
4 Beds
4 Baths
3,047 SqFt
SOLD DATE : 04/08/2022
Key Details
Sold Price $615,000
Property Type Single Family Home
Sub Type Detached
Listing Status Sold
Purchase Type For Sale
Square Footage 3,047 sqft
Price per Sqft $201
Subdivision Autumn Ridge
MLS Listing ID VAST2009194
Sold Date 04/08/22
Style Colonial
Bedrooms 4
Full Baths 2
Half Baths 2
HOA Fees $75/qua
HOA Y/N Y
Abv Grd Liv Area 2,347
Originating Board BRIGHT
Year Built 1999
Annual Tax Amount $3,508
Tax Year 2021
Lot Size 0.318 Acres
Acres 0.32
Property Description
This home wont disappoint! It has been beautifully updated and is located on an amazing, wooded, 1/3 acre lot. The highly desirable cul de sac location and park-like setting offer plenty of privacy. Enjoy the view year-round from the sunroom with vaulted ceiling. The gourmet kitchen has updated cabinet finishes, stainless steel appliances, granite countertops and a lovely tile backsplash. Other updates include beautiful hardwood floors, crown moldings, chair rail, wainscotting and plantation shutters. The spacious family room is open to the kitchen and sunroom bringing in plenty of daylight. The master on-suite has his & her closets and a completely renovated bathroom. The three additional bedrooms each share the updated hall bath. The lower level, walk-out basement was finished in 2016 with plenty of space to relax, exercise, play, etc. A half bath and storage room are also found on this level. Watch the birds and wildlife from the maintenance-free deck, two-tiered, stamp concrete patio or year-round sunroom. The yard is beautifully landscaped with garden beds and an extensive hardscape. The home backs to open area easement with stream. It is truly a babbling brook after a hard rain. A shed is provided to store all your outside equipment and toys. This home has been exceptionally well maintained with a new roof and gutter guards in 2016, new siding in 2019, new HVAC system and hot water heater in 2020 as well as newer appliances. This gem will not last long! Some outdoor photos taken in the Fall. Check out the video too.
Location
State VA
County Stafford
Zoning R1
Rooms
Other Rooms Dining Room, Primary Bedroom, Bedroom 2, Bedroom 3, Bedroom 4, Kitchen, Family Room, Sun/Florida Room, Office, Recreation Room, Utility Room, Bathroom 2, Bathroom 3, Primary Bathroom
Basement Daylight, Partial, Outside Entrance, Walkout Level, Windows
Interior
Interior Features Attic, Ceiling Fan(s), Chair Railings, Crown Moldings, Family Room Off Kitchen, Floor Plan - Open, Formal/Separate Dining Room, Kitchen - Gourmet, Kitchen - Table Space, Recessed Lighting, Upgraded Countertops, Wainscotting, Walk-in Closet(s), Wood Floors
Hot Water Natural Gas
Heating Forced Air
Cooling Central A/C
Fireplaces Number 1
Fireplaces Type Fireplace - Glass Doors, Gas/Propane, Mantel(s)
Equipment Built-In Microwave, Dishwasher, Disposal, Exhaust Fan, Icemaker, Refrigerator, Stainless Steel Appliances, Stove
Fireplace Y
Appliance Built-In Microwave, Dishwasher, Disposal, Exhaust Fan, Icemaker, Refrigerator, Stainless Steel Appliances, Stove
Heat Source Natural Gas
Exterior
Garage Garage - Front Entry
Garage Spaces 2.0
Water Access N
View Trees/Woods, Creek/Stream
Accessibility None
Attached Garage 2
Total Parking Spaces 2
Garage Y
Building
Lot Description Backs to Trees, Cul-de-sac, Landscaping, Backs - Open Common Area
Story 3
Foundation Slab
Sewer Public Sewer
Water Public
Architectural Style Colonial
Level or Stories 3
Additional Building Above Grade, Below Grade
New Construction N
Schools
Elementary Schools Winding Creek
Middle Schools H. H. Poole
High Schools North Stafford
School District Stafford County Public Schools
Others
Senior Community No
Tax ID 29D 4 198
Ownership Fee Simple
SqFt Source Assessor
Special Listing Condition Standard
Read Less Info
Want to know what your home might be worth? Contact us for a FREE valuation!

Our team is ready to help you sell your home for the highest possible price ASAP

Bought with LAMONTE D YOUNG • RE/MAX Gateway

1619 Walnut St 4th FL, Philadelphia, PA, 19103, United States






