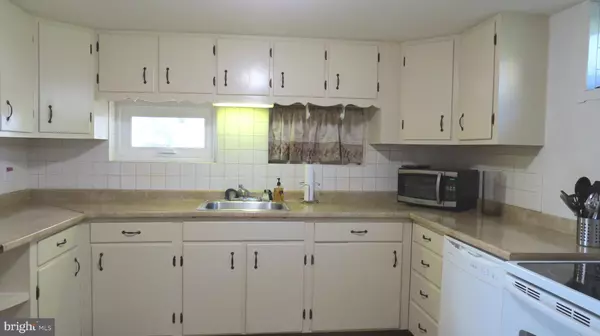$175,000
$164,900
6.1%For more information regarding the value of a property, please contact us for a free consultation.
3 Beds
2 Baths
972 SqFt
SOLD DATE : 07/07/2020
Key Details
Sold Price $175,000
Property Type Single Family Home
Sub Type Detached
Listing Status Sold
Purchase Type For Sale
Square Footage 972 sqft
Price per Sqft $180
Subdivision Aero Acres
MLS Listing ID MDBC495840
Sold Date 07/07/20
Style Ranch/Rambler
Bedrooms 3
Full Baths 1
Half Baths 1
HOA Y/N N
Abv Grd Liv Area 672
Originating Board BRIGHT
Year Built 1942
Annual Tax Amount $2,090
Tax Year 2019
Lot Size 6,048 Sqft
Acres 0.14
Lot Dimensions 1.00 x
Property Description
Welcome to this affordable unique rancher in historic Aero Acres. Bring your boat to launch at the nearby ramp or keep it at one of the marinas close by. Don't forget the golf clubs, Rocky Point Golf Course is just a short drive. Plenty of off street parking and fenced rear yard with new deck. Enjoy the view from the covered front porch. Playgrounds and ball fields are within walking distance. Main level features three bedrooms and updated bath. Save $ on cooling with whole house fan for cool spring and fall evenings. Enjoy entertaining out of the large kitchen with loads of cabinets and counter space open to the family room. Separate laundry room has half bath and rough-in for shower. Covered patio off side door perfect for BBQ's and relaxing. Don't miss out on this detached home at a town home price!
Location
State MD
County Baltimore
Zoning RESIDENTIAL
Rooms
Basement Connecting Stairway, Daylight, Full, Fully Finished, Full, Heated, Improved, Interior Access, Outside Entrance, Side Entrance, Walkout Level, Windows
Main Level Bedrooms 3
Interior
Interior Features Attic/House Fan, Carpet, Ceiling Fan(s), Combination Kitchen/Dining, Family Room Off Kitchen, Floor Plan - Open, Kitchen - Country, Kitchen - Table Space
Hot Water Electric
Heating Forced Air
Cooling Central A/C, Heat Pump(s)
Equipment Dishwasher, Dryer - Electric, Refrigerator, Stove, Washer
Appliance Dishwasher, Dryer - Electric, Refrigerator, Stove, Washer
Heat Source Electric
Laundry Lower Floor
Exterior
Exterior Feature Deck(s), Porch(es)
Garage Spaces 3.0
Fence Rear
Waterfront N
Water Access N
Roof Type Asphalt
Accessibility None
Porch Deck(s), Porch(es)
Parking Type Driveway, Off Street
Total Parking Spaces 3
Garage N
Building
Story 2
Sewer Public Sewer
Water Public
Architectural Style Ranch/Rambler
Level or Stories 2
Additional Building Above Grade, Below Grade
Structure Type Dry Wall
New Construction N
Schools
School District Baltimore County Public Schools
Others
Senior Community No
Tax ID 04151513134580
Ownership Fee Simple
SqFt Source Assessor
Security Features Exterior Cameras
Special Listing Condition Standard
Read Less Info
Want to know what your home might be worth? Contact us for a FREE valuation!

Our team is ready to help you sell your home for the highest possible price ASAP

Bought with Linda Ferguson • Berkshire Hathaway HomeServices Homesale Realty

1619 Walnut St 4th FL, Philadelphia, PA, 19103, United States






