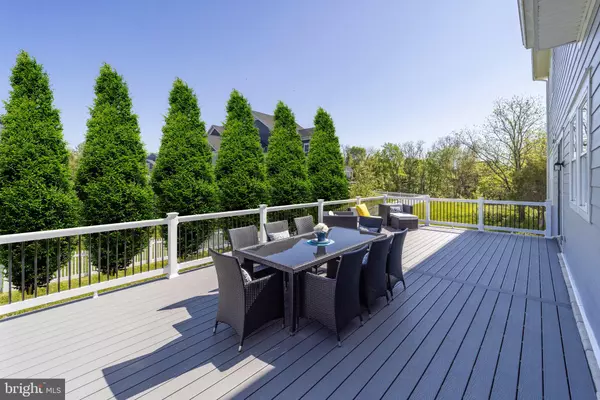$1,480,000
$1,495,990
1.1%For more information regarding the value of a property, please contact us for a free consultation.
8 Beds
5 Baths
7,007 SqFt
SOLD DATE : 09/26/2022
Key Details
Sold Price $1,480,000
Property Type Single Family Home
Sub Type Detached
Listing Status Sold
Purchase Type For Sale
Square Footage 7,007 sqft
Price per Sqft $211
Subdivision Willowsford At The Grange
MLS Listing ID VALO2031946
Sold Date 09/26/22
Style Colonial
Bedrooms 8
Full Baths 5
HOA Fees $229/qua
HOA Y/N Y
Abv Grd Liv Area 5,207
Originating Board BRIGHT
Year Built 2017
Annual Tax Amount $11,442
Tax Year 2022
Lot Size 0.300 Acres
Acres 0.3
Property Description
This dynamic 8-bedroom home in the Grange Village at Willowsford will surely leave you breathless!  This stunning home features beautiful hickory hardwood floors throughout the entire home!  The stunning all-white kitchen features upgraded floor-to-ceiling cabinetry that is gorgeous and elegant with upgraded appliance package!  Each of the 5 upper-level bedrooms includes custom closet systems.  A highly sought-after, main-level bedroom suite and two lower-level bedrooms round out this spacious 7,007 sq. foot home!  Additional upgrades include; a stone fireplace, in-wall speaker system, upgraded iron balusters, a movie theater on the lower level, a wet-bar rough-in, a secondary half-bath rough-in on the lower level, and fresh designer paint throughout, and soaring 10-foot ceilings.  The outdoor living space is also exceptional, boasting a lovely covered front porch, an oversized 18'x32' brand new deck, an irrigation system and is located next to the Willowsford conservancy.  There is so much to love about this home and it will surely not disappoint!
Location
State VA
County Loudoun
Zoning TR1UBF
Rooms
Basement Full, Fully Finished
Main Level Bedrooms 1
Interior
Hot Water Natural Gas
Heating Forced Air
Cooling Central A/C, Ceiling Fan(s)
Fireplaces Number 1
Fireplaces Type Screen
Equipment Built-In Microwave, Dryer, Washer, Cooktop, Dishwasher, Disposal, Refrigerator, Oven - Wall
Fireplace Y
Appliance Built-In Microwave, Dryer, Washer, Cooktop, Dishwasher, Disposal, Refrigerator, Oven - Wall
Heat Source Natural Gas
Exterior
Garage Garage Door Opener
Garage Spaces 3.0
Amenities Available Bike Trail, Club House, Common Grounds, Community Center, Jog/Walk Path, Lake, Meeting Room, Party Room, Picnic Area, Pool - Outdoor, Recreational Center, Tot Lots/Playground, Pier/Dock, Volleyball Courts, Fitness Center
Waterfront N
Water Access N
Accessibility None
Parking Type Attached Garage
Attached Garage 3
Total Parking Spaces 3
Garage Y
Building
Story 3
Foundation Permanent
Sewer Public Sewer
Water Public
Architectural Style Colonial
Level or Stories 3
Additional Building Above Grade, Below Grade
New Construction N
Schools
Elementary Schools Madison'S Trust
Middle Schools Brambleton
High Schools Independence
School District Loudoun County Public Schools
Others
HOA Fee Include Common Area Maintenance,Recreation Facility
Senior Community No
Tax ID 245387217000
Ownership Fee Simple
SqFt Source Assessor
Special Listing Condition Standard
Read Less Info
Want to know what your home might be worth? Contact us for a FREE valuation!

Our team is ready to help you sell your home for the highest possible price ASAP

Bought with Viktorija Piano • Keller Williams Realty

1619 Walnut St 4th FL, Philadelphia, PA, 19103, United States






