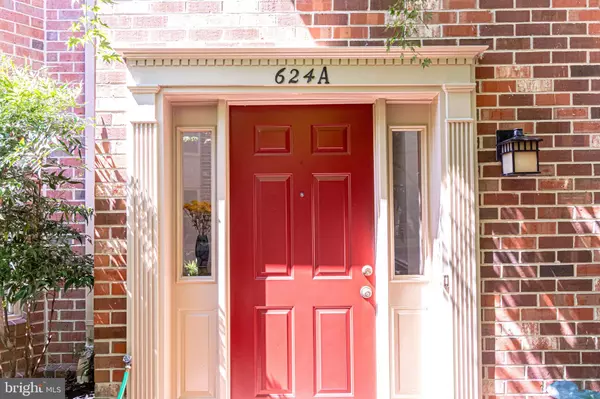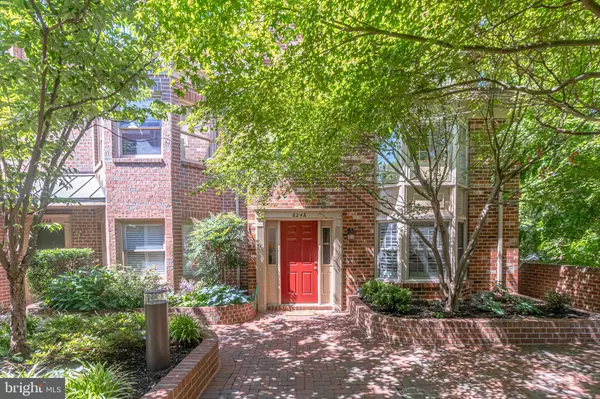$920,000
$899,900
2.2%For more information regarding the value of a property, please contact us for a free consultation.
3 Beds
4 Baths
1,680 SqFt
SOLD DATE : 08/18/2020
Key Details
Sold Price $920,000
Property Type Townhouse
Sub Type End of Row/Townhouse
Listing Status Sold
Purchase Type For Sale
Square Footage 1,680 sqft
Price per Sqft $547
Subdivision Townes Of Ballston
MLS Listing ID VAAR165124
Sold Date 08/18/20
Style Contemporary
Bedrooms 3
Full Baths 2
Half Baths 2
HOA Fees $243/mo
HOA Y/N Y
Abv Grd Liv Area 1,680
Originating Board BRIGHT
Year Built 1989
Annual Tax Amount $8,075
Tax Year 2019
Lot Size 933 Sqft
Acres 0.02
Property Description
This is the Best of Ballston! Welcome to urban living at it's finest! Stunning 4 level end unit OFF the street! This charming and meticulously-maintained luxury townhouse in the Townes of Ballston community is five minutes walk from the Ballston Metro stop., restaurants and great shopping. The property boasts 3 bedrooms, 2 full, and 2 half bathrooms, two assigned parking spaces in garage, cathedral ceilings in kitchen, a bay window which provides natural lighting throughout, stainless steel appliances and tasteful updates throughout the entire home. Off of the living room you will find beautiful hardwoods, a fireplace and an enclosed sun room leading to a brick patio. Traveling upstairs you will find two bedrooms (one is loft style) with a connecting bathroom. On the fourth level you will find a serene master bedroom. The master bedroom boasts a second private sun room as well as a private rooftop terrace. The master bathroom features a double vanity, soaking tub, walk-in shower and beautiful tile work. The basement is bright and clean and has a half bathroom, making it perfect for an additional bedroom. The basement leads directly to your two assigned parking spaces. Come and experience this spotless move-in ready home.
Location
State VA
County Arlington
Zoning R15-30T
Rooms
Basement Other, Daylight, Full, Fully Finished, Garage Access, Heated, Windows
Interior
Hot Water Electric
Heating Forced Air
Cooling Central A/C
Flooring Hardwood
Fireplaces Number 1
Equipment Dishwasher, Disposal, Dryer, Oven/Range - Electric, Icemaker, Washer, Built-In Microwave
Appliance Dishwasher, Disposal, Dryer, Oven/Range - Electric, Icemaker, Washer, Built-In Microwave
Heat Source Electric
Exterior
Exterior Feature Balconies- Multiple, Deck(s), Screened
Garage Garage - Front Entry, Basement Garage, Garage Door Opener, Inside Access, Underground
Garage Spaces 2.0
Amenities Available Reserved/Assigned Parking
Waterfront N
Water Access N
Accessibility None
Porch Balconies- Multiple, Deck(s), Screened
Total Parking Spaces 2
Garage N
Building
Story 4
Sewer Public Sewer
Water Public
Architectural Style Contemporary
Level or Stories 4
Additional Building Above Grade, Below Grade
New Construction N
Schools
Elementary Schools Ashlawn
Middle Schools Swanson
High Schools Washington-Liberty
School District Arlington County Public Schools
Others
HOA Fee Include Reserve Funds,Snow Removal,Common Area Maintenance
Senior Community No
Tax ID 13-019-105
Ownership Fee Simple
SqFt Source Assessor
Acceptable Financing Conventional, Cash, VA
Listing Terms Conventional, Cash, VA
Financing Conventional,Cash,VA
Special Listing Condition Standard
Read Less Info
Want to know what your home might be worth? Contact us for a FREE valuation!

Our team is ready to help you sell your home for the highest possible price ASAP

Bought with Monique H Craft • Weichert, REALTORS

1619 Walnut St 4th FL, Philadelphia, PA, 19103, United States






