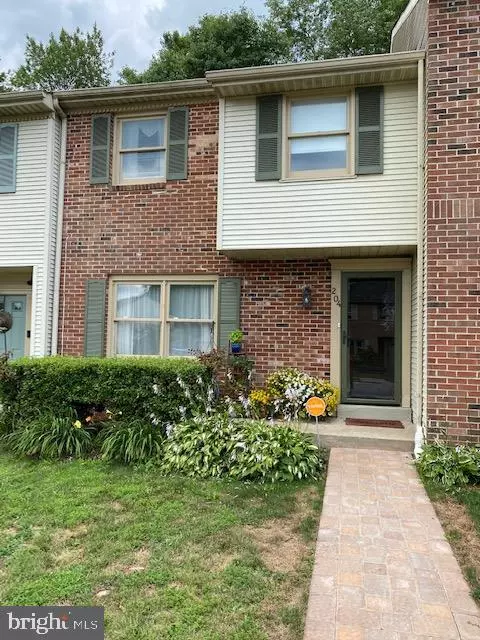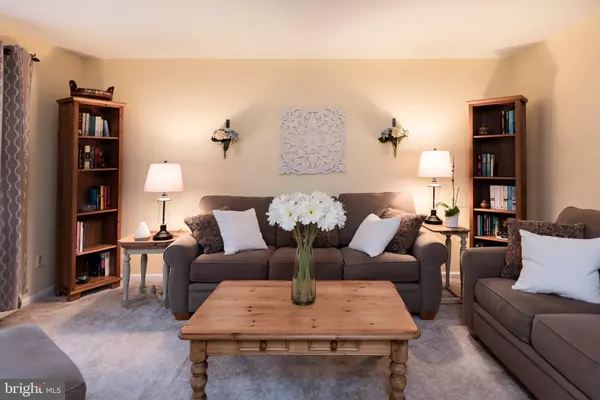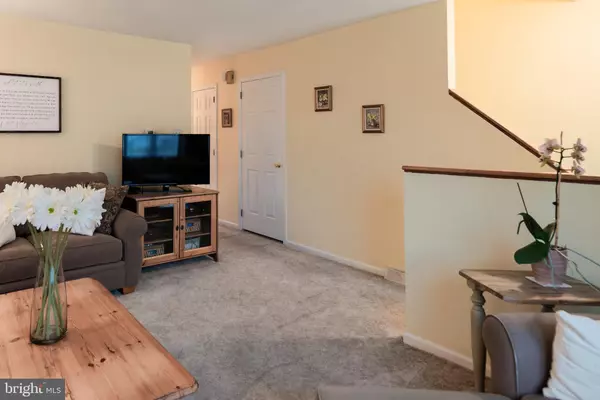$228,000
$239,900
5.0%For more information regarding the value of a property, please contact us for a free consultation.
3 Beds
3 Baths
1,415 SqFt
SOLD DATE : 10/07/2020
Key Details
Sold Price $228,000
Property Type Townhouse
Sub Type Interior Row/Townhouse
Listing Status Sold
Purchase Type For Sale
Square Footage 1,415 sqft
Price per Sqft $161
Subdivision Trotters Lea
MLS Listing ID PADE522896
Sold Date 10/07/20
Style A-Frame
Bedrooms 3
Full Baths 2
Half Baths 1
HOA Fees $69/mo
HOA Y/N Y
Abv Grd Liv Area 1,415
Originating Board BRIGHT
Year Built 1986
Annual Tax Amount $4,168
Tax Year 2019
Lot Size 2,047 Sqft
Acres 0.05
Lot Dimensions 21.00 x 102.00
Property Description
Welcome home to 204 Sulky Way in the desirable & friendly Trotter s Lea neighborhood in award-winning Garnet Valley School District. This 3 BR, 2.5 Bath Townhome has a brand-new 2 car driveway and is move-in ready for new owners who want to add their personal touch. Sliders in the dining room lead out to a private deck. Upstairs you ll find 3 bedrooms including a roomy master with en-suite and separate hall bath. The washer and dryer are also found upstairs, making laundry day as simple as possible. The basement is finished and has a separate storage area with built-in shelving. Conveniently located just off Route 202, the home is close to tax free shopping in Delaware, the Brandywine Town Center and Booth s Corner Famers Market. A 1 year Home warranty is also being offered, and makes for a great starter home.
Location
State PA
County Delaware
Area Bethel Twp (10403)
Zoning R-10
Rooms
Basement Full, Sump Pump, Shelving, Partially Finished
Interior
Interior Features Breakfast Area, Carpet, Pantry, Tub Shower
Hot Water Electric
Heating Heat Pump(s)
Cooling Central A/C
Flooring Carpet, Hardwood
Equipment Dishwasher, Dryer - Electric, Refrigerator, Washer, Water Heater, Oven/Range - Electric
Fireplace N
Appliance Dishwasher, Dryer - Electric, Refrigerator, Washer, Water Heater, Oven/Range - Electric
Heat Source Electric
Laundry Upper Floor
Exterior
Exterior Feature Deck(s)
Garage Spaces 2.0
Waterfront N
Water Access N
Roof Type Shingle
Accessibility None
Porch Deck(s)
Parking Type Driveway
Total Parking Spaces 2
Garage N
Building
Story 2
Foundation Concrete Perimeter
Sewer Public Sewer
Water Public
Architectural Style A-Frame
Level or Stories 2
Additional Building Above Grade, Below Grade
New Construction N
Schools
School District Garnet Valley
Others
HOA Fee Include Common Area Maintenance
Senior Community No
Tax ID 03-00-00511-77
Ownership Fee Simple
SqFt Source Assessor
Horse Property N
Special Listing Condition Standard
Read Less Info
Want to know what your home might be worth? Contact us for a FREE valuation!

Our team is ready to help you sell your home for the highest possible price ASAP

Bought with Heather L Palmer • Long & Foster Real Estate, Inc.

1619 Walnut St 4th FL, Philadelphia, PA, 19103, United States






