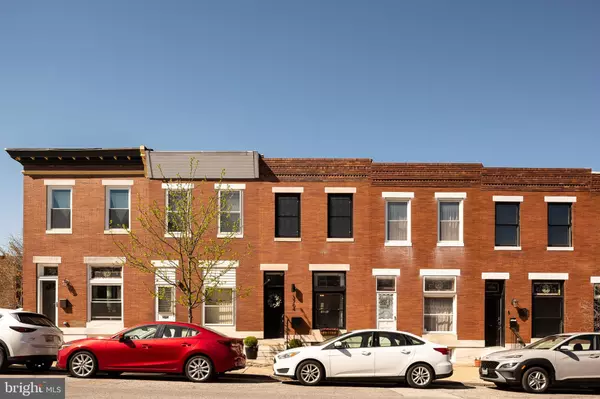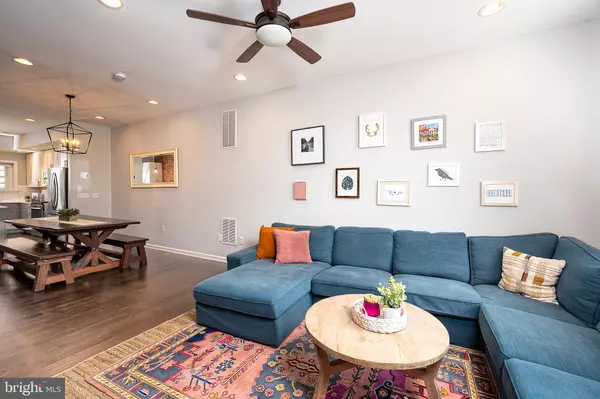$462,500
$435,000
6.3%For more information regarding the value of a property, please contact us for a free consultation.
3 Beds
3 Baths
1,710 SqFt
SOLD DATE : 05/16/2022
Key Details
Sold Price $462,500
Property Type Townhouse
Sub Type Interior Row/Townhouse
Listing Status Sold
Purchase Type For Sale
Square Footage 1,710 sqft
Price per Sqft $270
Subdivision Brewers Hill
MLS Listing ID MDBA2039608
Sold Date 05/16/22
Style Contemporary
Bedrooms 3
Full Baths 3
HOA Y/N N
Abv Grd Liv Area 1,260
Originating Board BRIGHT
Year Built 1915
Annual Tax Amount $4,862
Tax Year 2021
Property Description
Welcome to 3704 Hudson Street in the heart of Baltimore! This completely renovated 3 story row home in Brewers Hill has the perfect balance of city charm and modern luxury! With brand new appliances, roof, HVAC, hot water heater, flooring and STUNNING kitchen and bathroom renovations, this home is completely move-in ready! The sunlit living room, with floor-to-ceiling windows and tasteful accents, welcomes you home. The gleaming engineered hardwood floors, recessed lighting and exposed brick accent walls flow from room to room and floor to floor. Enjoy cooking and hosting in the completely remodeled gourmet kitchen with a center island bar and spacious dining area. The kitchen is the epitome of tasteful elegance with its two-tone white/grey modern cabinets, dazzling stainless-steel appliances and new light fixtures. Make your way outside to the completely fenced back patio with dual swinging doors - the perfect place to grill, relax or park your car! Ascend to the upper level where an expansive primary bedroom and spa-like bath, additional bedroom and another updated full bath await. The primary bath features an oversized walk-in shower, built-in shelving and resort style touches. Right off the secondary room, you’ll access the Trex back patio deck leading to the TREX ROOFTOP DECK with city skyline views. This fabulous outdoor living space is an entertainer’s dream and stands ready to host your guests as the weather gets warmer. The fully finished lower level boasts 8' ceilings, a bonus room with closet, an updated full bath and spacious laundry/exercise and storage rooms. There is room for everyone and everything. Did we mention all the additional updates in 2018 including water heater, windows, doors, gutters, hardwood flooring and waterproof sheet vinyl in the basement? WOW! With the rooftop views and easy access to Canton, waterfront shops, parks, restaurants and major community routes, it's the perfect place to call home! Call Lisa to view this home and make it yours!
Location
State MD
County Baltimore City
Zoning R-8
Rooms
Other Rooms Living Room, Primary Bedroom, Bedroom 2, Kitchen, Laundry, Bonus Room, Primary Bathroom, Full Bath
Basement Heated, Fully Finished, Shelving, Windows
Interior
Interior Features Kitchen - Gourmet, Wood Floors, Kitchen - Island, Recessed Lighting, Built-Ins, Ceiling Fan(s), Dining Area, Kitchen - Eat-In, Primary Bath(s), Stall Shower, Tub Shower, Upgraded Countertops, Walk-in Closet(s)
Hot Water Electric
Heating Forced Air
Cooling Ceiling Fan(s), Central A/C
Flooring Engineered Wood, Vinyl, Tile/Brick
Equipment Cooktop, Dishwasher, Microwave, Washer, Dryer, Oven - Single
Fireplace N
Appliance Cooktop, Dishwasher, Microwave, Washer, Dryer, Oven - Single
Heat Source Natural Gas
Laundry Basement, Has Laundry
Exterior
Exterior Feature Deck(s), Roof, Patio(s), Enclosed
Garage Spaces 1.0
Fence Fully
Waterfront N
Water Access N
View City
Accessibility Other
Porch Deck(s), Roof, Patio(s), Enclosed
Total Parking Spaces 1
Garage N
Building
Story 3
Foundation Permanent
Sewer Public Sewer
Water Public
Architectural Style Contemporary
Level or Stories 3
Additional Building Above Grade, Below Grade
Structure Type High,Brick
New Construction N
Schools
School District Baltimore City Public Schools
Others
Senior Community No
Tax ID 0326086454 013
Ownership Fee Simple
SqFt Source Estimated
Special Listing Condition Standard
Read Less Info
Want to know what your home might be worth? Contact us for a FREE valuation!

Our team is ready to help you sell your home for the highest possible price ASAP

Bought with Michael Lopez • RE/MAX Distinctive Real Estate, Inc.

1619 Walnut St 4th FL, Philadelphia, PA, 19103, United States






