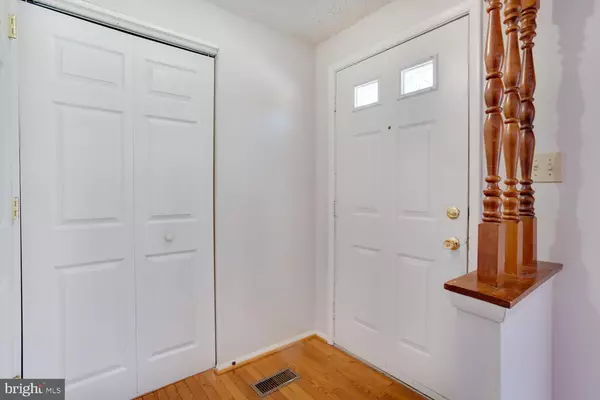$255,500
$244,900
4.3%For more information regarding the value of a property, please contact us for a free consultation.
3 Beds
2 Baths
1,550 SqFt
SOLD DATE : 03/10/2022
Key Details
Sold Price $255,500
Property Type Condo
Sub Type Condo/Co-op
Listing Status Sold
Purchase Type For Sale
Square Footage 1,550 sqft
Price per Sqft $164
Subdivision Woods Edge Townhome Condominiums
MLS Listing ID MDAA2022426
Sold Date 03/10/22
Style Traditional
Bedrooms 3
Full Baths 1
Half Baths 1
Condo Fees $100/mo
HOA Y/N N
Abv Grd Liv Area 1,240
Originating Board BRIGHT
Year Built 1986
Annual Tax Amount $2,312
Tax Year 2021
Lot Size 944 Sqft
Acres 0.02
Property Description
Amazing location! Rarely available three bedroom townhome in sought after Woods Edge. Gorgeous hardwood floors in the spacious living room and new modern flooring in the open kitchen /dining room. convenient first floor half bath. Open stairway to carpeted bedrooms with a large Jack and Jill bathroom and master suite with built in vanity and walk in closet. The finished basement has a wood burning fireplace. Shopping and restaurants are a stones throw away! Only 20 minutes from Historic Ellicott City and 15 minutes from BWI airport. Offer deadline is Sunday, February 6th at 9 am.
Location
State MD
County Anne Arundel
Zoning R15
Rooms
Basement Fully Finished
Interior
Hot Water Electric
Heating Heat Pump(s)
Cooling Central A/C
Fireplaces Number 1
Heat Source Electric
Exterior
Garage Spaces 2.0
Waterfront N
Water Access N
Accessibility Other
Parking Type Off Street
Total Parking Spaces 2
Garage N
Building
Story 3
Foundation Slab
Sewer Public Sewer
Water Public
Architectural Style Traditional
Level or Stories 3
Additional Building Above Grade, Below Grade
New Construction N
Schools
School District Anne Arundel County Public Schools
Others
Pets Allowed Y
Senior Community No
Tax ID 020392390048121
Ownership Fee Simple
SqFt Source Assessor
Special Listing Condition Standard
Pets Description No Pet Restrictions
Read Less Info
Want to know what your home might be worth? Contact us for a FREE valuation!

Our team is ready to help you sell your home for the highest possible price ASAP

Bought with Megan Christine Williams • Monument Sotheby's International Realty

1619 Walnut St 4th FL, Philadelphia, PA, 19103, United States






