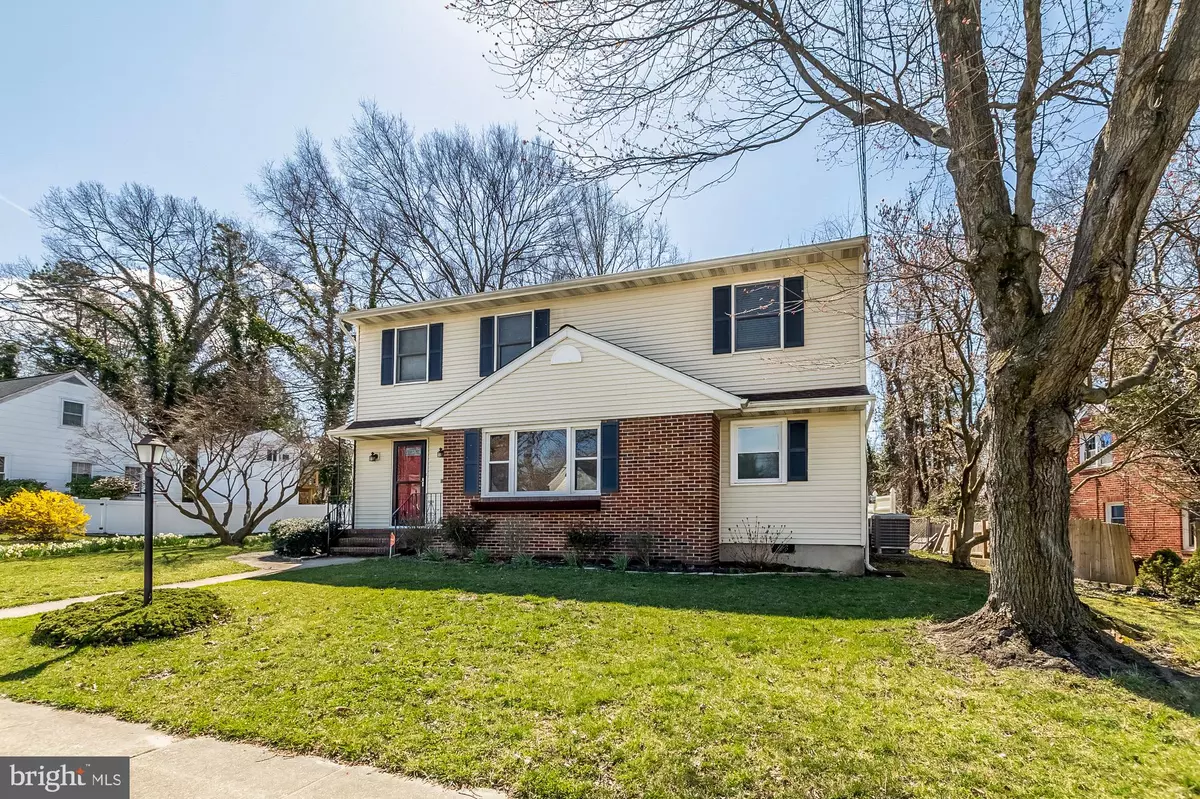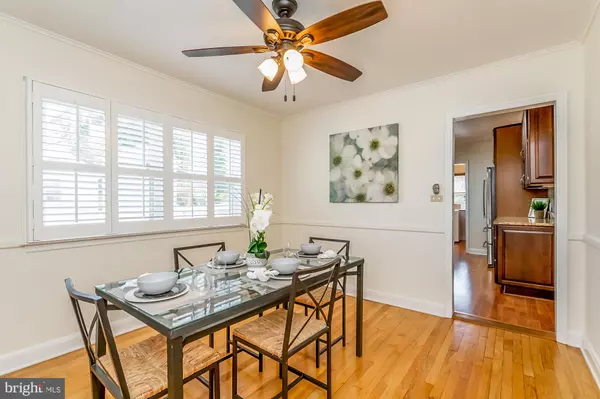$440,000
$435,000
1.1%For more information regarding the value of a property, please contact us for a free consultation.
5 Beds
4 Baths
2,578 SqFt
SOLD DATE : 04/30/2021
Key Details
Sold Price $440,000
Property Type Single Family Home
Sub Type Detached
Listing Status Sold
Purchase Type For Sale
Square Footage 2,578 sqft
Price per Sqft $170
Subdivision Degrange
MLS Listing ID MDAA461864
Sold Date 04/30/21
Style Colonial
Bedrooms 5
Full Baths 3
Half Baths 1
HOA Y/N N
Abv Grd Liv Area 2,578
Originating Board BRIGHT
Year Built 1956
Annual Tax Amount $3,294
Tax Year 2020
Lot Size 6,890 Sqft
Acres 0.16
Property Description
Schedule your showings now! Extra spacious, updated and welcoming 5-Bedroom/3.5-Bathroom Colonial on a quaint cul-de-sac street in the coveted community of DeGrange. Two-zoned Central Air (2012). First floor includes: Wood Floors, Gourmet Kitchen with new Gas Stove, Laundry Room, formal Dining Room, Living Room, Family Room, Bedroom and newly renovated full Bathroom. Second floor boasts an Owner's Bedroom Suite, complete with its own walk-in closet, full Bathroom and sitting room/office/den. The second floor also has three additional bedrooms and a shared hall Bathroom. The fenced backyard is perfect for barbecues, playdates, outdoor gatherings, and has a large work shed with a ramp for motorcycles or other machinery. Close to shops, restaurants, schools and the Light Rail. Conveniently located near 97,100, 95 and 695, and a quick commute to Annapolis, Baltimore or Washington, DC.
Location
State MD
County Anne Arundel
Zoning R5
Rooms
Other Rooms Living Room, Dining Room, Bedroom 3, Bedroom 4, Bedroom 5, Kitchen, Family Room, Foyer, Bedroom 1, Laundry, Primary Bathroom, Half Bath
Basement Partial
Main Level Bedrooms 1
Interior
Interior Features Entry Level Bedroom, Family Room Off Kitchen, Floor Plan - Traditional, Formal/Separate Dining Room, Kitchen - Country, Primary Bath(s), Upgraded Countertops, Wood Floors, Carpet
Hot Water Electric
Heating Forced Air
Cooling Central A/C
Equipment Dishwasher, Dryer, Microwave, Oven/Range - Gas, Refrigerator, Stainless Steel Appliances, Washer, Water Heater
Appliance Dishwasher, Dryer, Microwave, Oven/Range - Gas, Refrigerator, Stainless Steel Appliances, Washer, Water Heater
Heat Source Natural Gas
Exterior
Waterfront N
Water Access N
Accessibility None
Parking Type On Street
Garage N
Building
Story 2
Sewer Public Sewer
Water Public
Architectural Style Colonial
Level or Stories 2
Additional Building Above Grade, Below Grade
New Construction N
Schools
Elementary Schools Richard Henry Lee
Middle Schools Corkran
High Schools Glen Burnie
School District Anne Arundel County Public Schools
Others
Senior Community No
Tax ID 020517504743400
Ownership Fee Simple
SqFt Source Assessor
Special Listing Condition Standard
Read Less Info
Want to know what your home might be worth? Contact us for a FREE valuation!

Our team is ready to help you sell your home for the highest possible price ASAP

Bought with Adele Lynn Whitaker • Douglas Realty, LLC

1619 Walnut St 4th FL, Philadelphia, PA, 19103, United States






