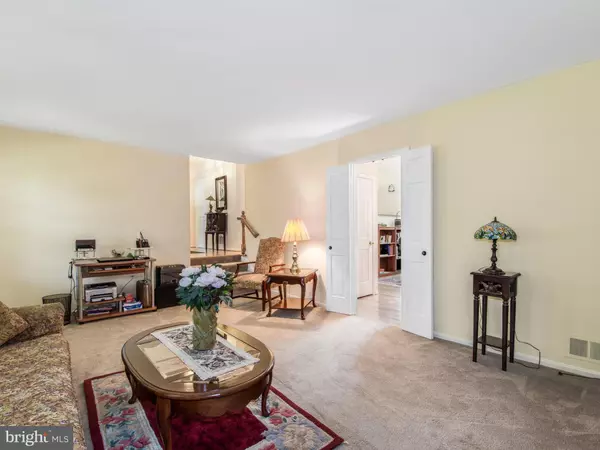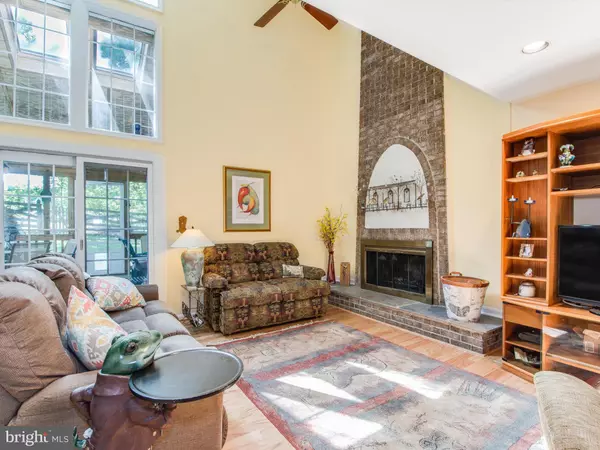$567,400
$567,400
For more information regarding the value of a property, please contact us for a free consultation.
4 Beds
3 Baths
2,938 SqFt
SOLD DATE : 03/27/2020
Key Details
Sold Price $567,400
Property Type Single Family Home
Sub Type Detached
Listing Status Sold
Purchase Type For Sale
Square Footage 2,938 sqft
Price per Sqft $193
Subdivision Norbeck Estates
MLS Listing ID MDMC686628
Sold Date 03/27/20
Style Colonial
Bedrooms 4
Full Baths 2
Half Baths 1
HOA Y/N N
Abv Grd Liv Area 2,488
Originating Board BRIGHT
Year Built 1975
Annual Tax Amount $6,055
Tax Year 2020
Lot Size 0.357 Acres
Acres 0.36
Property Description
SUPER CLEAN -BEST BUY-TURN KEY- MOVE IN READY! SOUGHT AFTER NORBECK ESTATES COLONIAL BACKS TO TREES, UPDATED KITCHEN & BATHS,GRANITE COUNTERS,BIRCH CABS, SS/APPLS,BACKSPLASH,STEP DOWN TO FAMILY RM W/ NEW WOOD FLOORING & STONE CORNER FIREPLACE,FANTASTIC HOME FOR ENTERTAINING! FORMAL DINING ROOM,GREAT LOT W/SCREEN PORCH WITH SKY LIGHTS/DECK., FINISHED BSMT,UPPER LEVEL HAS 4 GENEROUS BEDROOMS AND 2 FULL UPDATED BATHS-SUPER MASTER SUITE,LARGE 2 CAR GARAGE WITH 4 FT BUMP OUT AND EXPANDED DRIVEWAY,WALK TO NEIGHBORHOOD PARK & BLUE RIBBON ELEM.SCHOOL MINUTES TO OLNEY TWN CTR,ICC,SHADY GROVE METRO,LAKE NEEDWOOD AND LAKE FRANK
Location
State MD
County Montgomery
Zoning R
Rooms
Other Rooms Living Room, Dining Room, Primary Bedroom, Bedroom 2, Bedroom 3, Bedroom 4, Kitchen, Game Room, Family Room, Foyer, Laundry, Storage Room, Utility Room
Basement Connecting Stairway, Fully Finished
Interior
Interior Features Attic, Combination Kitchen/Dining, Kitchen - Table Space, Upgraded Countertops, Primary Bath(s), Window Treatments, Wood Floors, Floor Plan - Open, Floor Plan - Traditional
Hot Water Electric
Heating Forced Air
Cooling Ceiling Fan(s), Central A/C
Flooring Hardwood, Carpet
Fireplaces Number 1
Fireplaces Type Mantel(s)
Equipment Dishwasher, Disposal, Dryer, Microwave, Oven/Range - Electric, Refrigerator, Washer
Furnishings No
Fireplace Y
Window Features Insulated,Replacement
Appliance Dishwasher, Disposal, Dryer, Microwave, Oven/Range - Electric, Refrigerator, Washer
Heat Source Oil
Laundry Main Floor
Exterior
Exterior Feature Deck(s), Porch(es), Screened
Garage Garage Door Opener
Garage Spaces 2.0
Fence Rear
Utilities Available Cable TV Available
Amenities Available Jog/Walk Path, Tennis Courts, Tot Lots/Playground
Waterfront N
Water Access N
Roof Type Asphalt
Accessibility None
Porch Deck(s), Porch(es), Screened
Road Frontage City/County
Parking Type Off Street, Attached Garage
Attached Garage 2
Total Parking Spaces 2
Garage Y
Building
Lot Description Premium, Landscaping
Story 3+
Sewer Public Sewer
Water Public
Architectural Style Colonial
Level or Stories 3+
Additional Building Above Grade, Below Grade
Structure Type Dry Wall,Cathedral Ceilings
New Construction N
Schools
Elementary Schools Cashell
Middle Schools Redland
High Schools Col. Zadok A. Magruder
School District Montgomery County Public Schools
Others
Senior Community No
Tax ID 160800755318
Ownership Fee Simple
SqFt Source Estimated
Acceptable Financing Conventional
Horse Property N
Listing Terms Conventional
Financing Conventional
Special Listing Condition Standard
Read Less Info
Want to know what your home might be worth? Contact us for a FREE valuation!

Our team is ready to help you sell your home for the highest possible price ASAP

Bought with Marjorie S Halem • Compass

1619 Walnut St 4th FL, Philadelphia, PA, 19103, United States






