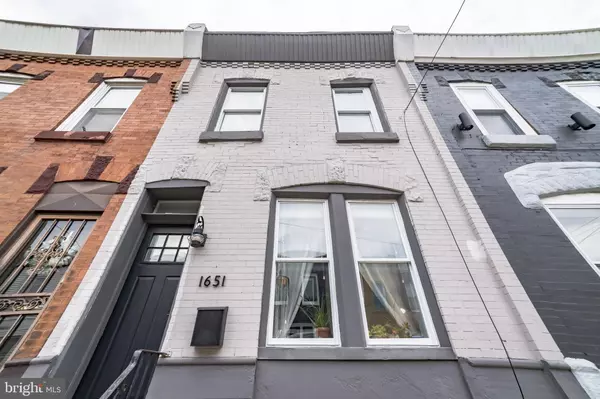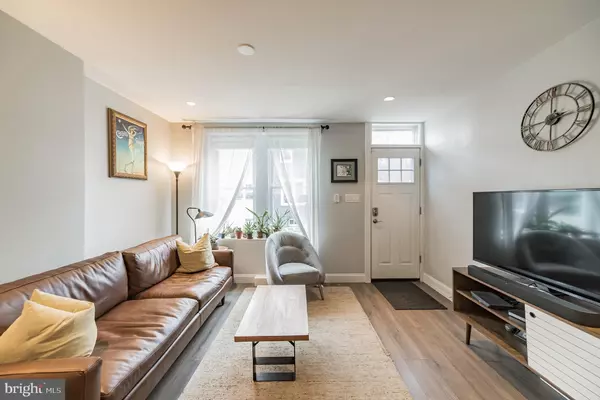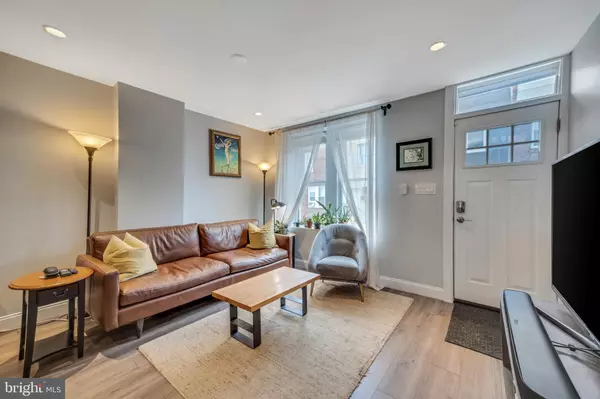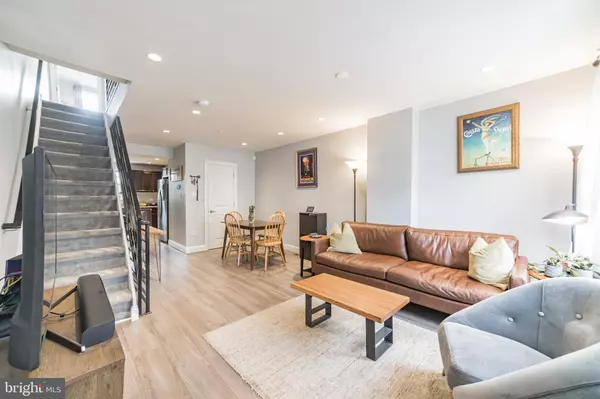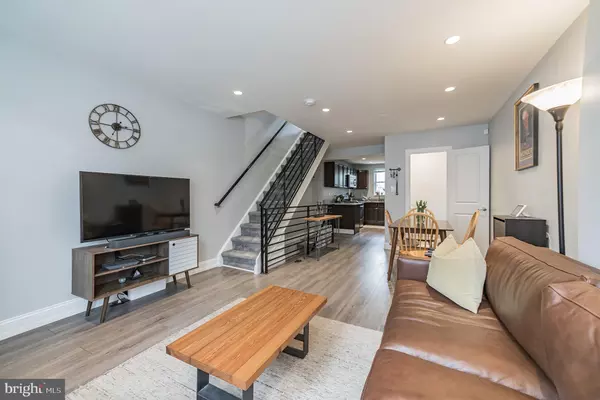$269,000
$269,000
For more information regarding the value of a property, please contact us for a free consultation.
3 Beds
2 Baths
1,037 SqFt
SOLD DATE : 07/11/2022
Key Details
Sold Price $269,000
Property Type Townhouse
Sub Type Interior Row/Townhouse
Listing Status Sold
Purchase Type For Sale
Square Footage 1,037 sqft
Price per Sqft $259
Subdivision Point Breeze
MLS Listing ID PAPH2125682
Sold Date 07/11/22
Style Straight Thru
Bedrooms 3
Full Baths 1
Half Baths 1
HOA Y/N N
Abv Grd Liv Area 1,037
Originating Board BRIGHT
Year Built 1920
Annual Tax Amount $891
Tax Year 2022
Lot Size 728 Sqft
Acres 0.02
Lot Dimensions 14.00 x 52.00
Property Description
Welcome home to 1651 S. Ringgold Street - a fabulously updated and well maintained 2 story row with great features throughout. A total 2017 renovation, the light-filled home features newer system and updates from top to bottom. Enter into the living room featuring beautiful floors, recessed lighting and neutrally painted walls. The front window allows an abundance of natural light into the space. The open floor plan allows for a shared living/dining area. The kitchen offers great cabinet and counter space, perfect for the culinary enthusiast in you. Rich espresso cabinets are complimented by stainless steel appliances and granite countertops. The appliances include a gas range, a side by side refrigerator, a built-in microwave and a dishwasher. A convenient first floor powder room is also on this level. Upstairs you'll find three bedrooms and a shared hall bathroom. The front bedroom is the primary and features two windows, a great closet, plus built-in shelving. The middle bedroom is currently being used as a work-from-home space. The back bedroom is currently set up as a dressing area/additional closet space. All three bedrooms feature windows, closets and recessed lighting, with neutral wall to wall carpet. The shared hall bathroom features a tub/shower combo with crisp white subway tile. If you're looking for a city garden, the back patio is the perfect green space with its built-in raised flower bed. This patio is also the perfect spot for summer BBQ season! The lower level is partially finished and offers extra bonus living space. The back part of the basement is great for storage, and houses the washer, dryer and the home's mechanicals. Why rent when you can own this spectacular home! Easy access to Center City via multiple SEPTA bus routes and the Broad Street line. Tax abatement through 2027.
Location
State PA
County Philadelphia
Area 19145 (19145)
Zoning RSA5
Rooms
Basement Partially Finished
Interior
Hot Water Natural Gas
Heating Forced Air
Cooling Central A/C
Equipment Stainless Steel Appliances, Washer, Dryer, Oven/Range - Gas, Built-In Microwave, Refrigerator
Fireplace N
Appliance Stainless Steel Appliances, Washer, Dryer, Oven/Range - Gas, Built-In Microwave, Refrigerator
Heat Source Natural Gas
Laundry Basement
Exterior
Exterior Feature Patio(s)
Water Access N
Accessibility None
Porch Patio(s)
Garage N
Building
Story 2
Foundation Other
Sewer Public Sewer
Water Public
Architectural Style Straight Thru
Level or Stories 2
Additional Building Above Grade, Below Grade
New Construction N
Schools
School District The School District Of Philadelphia
Others
Senior Community No
Tax ID 364158000
Ownership Fee Simple
SqFt Source Assessor
Special Listing Condition Standard
Read Less Info
Want to know what your home might be worth? Contact us for a FREE valuation!

Our team is ready to help you sell your home for the highest possible price ASAP

Bought with Noah Berson • Keller Williams Philadelphia

1619 Walnut St 4th FL, Philadelphia, PA, 19103, United States


