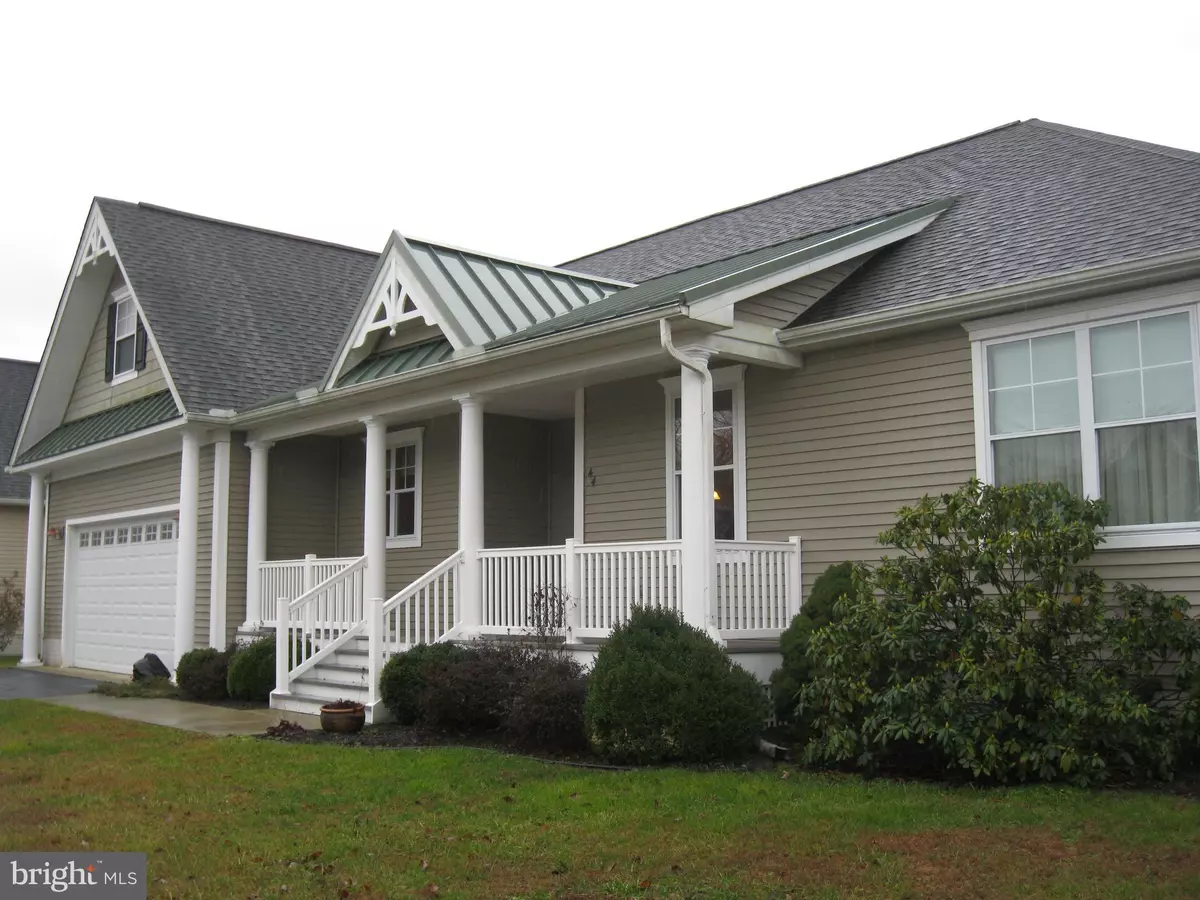$335,000
$349,900
4.3%For more information regarding the value of a property, please contact us for a free consultation.
3 Beds
3 Baths
2,286 SqFt
SOLD DATE : 03/31/2020
Key Details
Sold Price $335,000
Property Type Single Family Home
Sub Type Detached
Listing Status Sold
Purchase Type For Sale
Square Footage 2,286 sqft
Price per Sqft $146
Subdivision Sandy Branch
MLS Listing ID DESU153470
Sold Date 03/31/20
Style Ranch/Rambler
Bedrooms 3
Full Baths 2
Half Baths 1
HOA Fees $31/ann
HOA Y/N Y
Abv Grd Liv Area 2,286
Originating Board BRIGHT
Year Built 2006
Annual Tax Amount $2,846
Tax Year 2019
Lot Size 10,454 Sqft
Acres 0.24
Lot Dimensions 90.00 x 127.00
Property Description
Nestled in the small community of Sandy Branch at Selbyville, this spacious ranch style home has "Southern Hospitality" that welcomes you inside from the covered front porch. Designed and built by a local contractor that truly wanted to feature an open space design with Coastal interests. You have endless possibilities for decorating! As soon as you enter your eye lines up with the gas fireplace and vaulted ceiling at the living room area. White custom cabinetry frames the fireplace for placement of your "Coastal"collectibles. Hardwood flooring throughout this entire living space makes this open concept design very appealing. This home has warmth (natural gas), charm (in town services) and Coastal (living a short distance to the Ocean) elegance featuring a large formal dining room for those traditional family gatherings but also having a sun room to enjoy a quiet area for relaxing when you have finished your day. Seems as though you would need to preview this home to see all of the fine features and discover the ready to finish room above the garage. Your future can certainly begin here... near the BEACH! Your offer is welcomed and encouraged.
Location
State DE
County Sussex
Area Baltimore Hundred (31001)
Zoning TN
Direction North
Rooms
Other Rooms Dining Room, Breakfast Room, Sun/Florida Room, Laundry, Bathroom 1, Primary Bathroom
Main Level Bedrooms 3
Interior
Interior Features Breakfast Area, Bar, Built-Ins, Ceiling Fan(s), Formal/Separate Dining Room, Kitchen - Table Space, Primary Bath(s), Soaking Tub, Walk-in Closet(s), Upgraded Countertops, Window Treatments, Wood Floors
Hot Water Tankless, Natural Gas
Heating Heat Pump - Gas BackUp, Central
Cooling Central A/C
Flooring Hardwood, Carpet, Tile/Brick
Fireplaces Number 1
Equipment Built-In Microwave, Disposal, Dishwasher, Oven/Range - Electric, Washer/Dryer Hookups Only, Water Heater - Tankless, Refrigerator
Furnishings No
Window Features Screens,Skylights
Appliance Built-In Microwave, Disposal, Dishwasher, Oven/Range - Electric, Washer/Dryer Hookups Only, Water Heater - Tankless, Refrigerator
Heat Source Natural Gas
Laundry Main Floor
Exterior
Exterior Feature Deck(s), Porch(es)
Garage Garage - Front Entry, Garage Door Opener, Inside Access
Garage Spaces 2.0
Utilities Available Cable TV
Amenities Available Common Grounds
Waterfront N
Water Access N
View Street
Roof Type Architectural Shingle
Street Surface Paved
Accessibility None
Porch Deck(s), Porch(es)
Road Frontage Boro/Township
Parking Type Driveway, Attached Garage
Attached Garage 2
Total Parking Spaces 2
Garage Y
Building
Lot Description Landscaping, Level, Rear Yard
Story 1
Foundation Block, Crawl Space
Sewer Public Sewer
Water Public
Architectural Style Ranch/Rambler
Level or Stories 1
Additional Building Above Grade, Below Grade
Structure Type Dry Wall,Tray Ceilings,Vaulted Ceilings
New Construction N
Schools
Elementary Schools Phillip C. Showell
Middle Schools Selbeyville
High Schools Indian Riv
School District Indian River
Others
Pets Allowed Y
Senior Community No
Tax ID 533-16.00-159.00
Ownership Fee Simple
SqFt Source Estimated
Acceptable Financing Cash, Conventional, VA
Horse Property N
Listing Terms Cash, Conventional, VA
Financing Cash,Conventional,VA
Special Listing Condition Standard
Pets Description Cats OK, Dogs OK
Read Less Info
Want to know what your home might be worth? Contact us for a FREE valuation!

Our team is ready to help you sell your home for the highest possible price ASAP

Bought with GEORGIANN LITTLE • JACK LINGO MILLSBORO

1619 Walnut St 4th FL, Philadelphia, PA, 19103, United States






