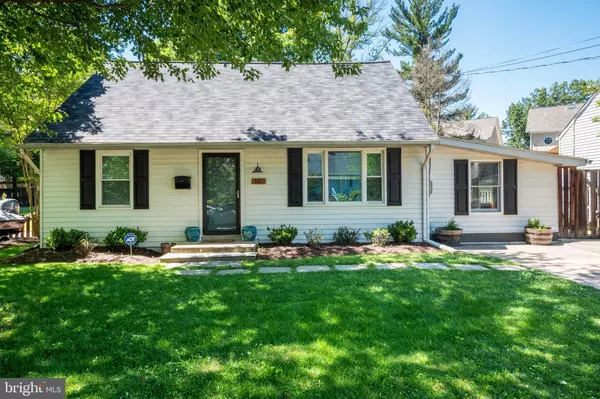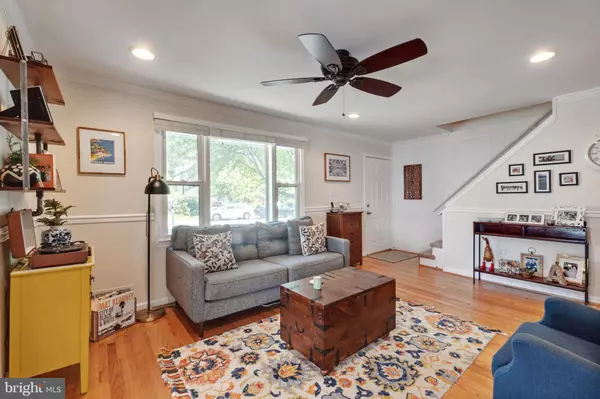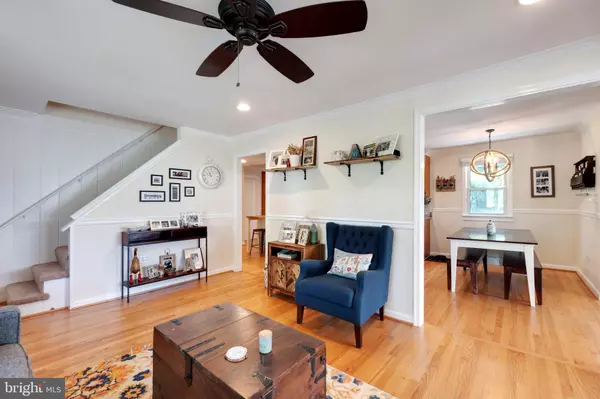$572,000
$572,000
For more information regarding the value of a property, please contact us for a free consultation.
3 Beds
3 Baths
2,688 SqFt
SOLD DATE : 07/14/2020
Key Details
Sold Price $572,000
Property Type Single Family Home
Sub Type Detached
Listing Status Sold
Purchase Type For Sale
Square Footage 2,688 sqft
Price per Sqft $212
Subdivision Roxboro
MLS Listing ID MDMC710046
Sold Date 07/14/20
Style Cape Cod
Bedrooms 3
Full Baths 3
HOA Y/N N
Abv Grd Liv Area 1,488
Originating Board BRIGHT
Year Built 1950
Annual Tax Amount $6,556
Tax Year 2019
Lot Size 8,346 Sqft
Acres 0.19
Property Description
Spectacular Home in the West End, 1.5 Miles to the Rockville Metro & Rockville Town Center, One Mile to I-270. Beautifully Renovated and Well Appointed. Private Fenced Yard with Shed, Gourmet Kitchen with Newer Stainless Steel Appliances, Granite Counter-Tops, Gorgeous Hardwood Floors Throughout the Main Level, Three Fully Finished Levels, Walk-Out Stairs From Lower Level, Move In Ready. Roof (2015), HVAC (2018) Water Heater (2018) and New Mini-Splits In Upper Level (2019). Just Bring Your Stuff and Move In. Relaxing Renovated Sun Room. The Home Shines, Must Wear Sunglasses to Show (And a Mask).Multiple Offers Being Submitted. All Offers Due Sunday Evening.
Location
State MD
County Montgomery
Zoning R60
Rooms
Other Rooms Primary Bedroom, Kitchen, Recreation Room, Bathroom 2, Bathroom 3
Basement Connecting Stairway, Daylight, Full, Walkout Stairs, Fully Finished, Improved
Main Level Bedrooms 1
Interior
Interior Features Attic, Ceiling Fan(s), Dining Area, Floor Plan - Traditional, Kitchen - Gourmet, Kitchen - Table Space, Wood Floors, Window Treatments, Recessed Lighting
Hot Water Natural Gas
Heating Forced Air
Cooling Central A/C, Ductless/Mini-Split
Equipment Built-In Microwave, Built-In Range, Dishwasher, Disposal, Dryer, Exhaust Fan, Microwave, Oven/Range - Gas, Refrigerator, Washer
Furnishings No
Fireplace N
Appliance Built-In Microwave, Built-In Range, Dishwasher, Disposal, Dryer, Exhaust Fan, Microwave, Oven/Range - Gas, Refrigerator, Washer
Heat Source Natural Gas
Exterior
Garage Spaces 3.0
Waterfront N
Water Access N
Roof Type Asphalt
Accessibility None
Parking Type Driveway, Off Street
Total Parking Spaces 3
Garage N
Building
Story 3
Sewer Public Sewer
Water Public
Architectural Style Cape Cod
Level or Stories 3
Additional Building Above Grade, Below Grade
New Construction N
Schools
Elementary Schools Beall
Middle Schools Julius West
High Schools Richard Montgomery
School District Montgomery County Public Schools
Others
Senior Community No
Tax ID 160400208114
Ownership Fee Simple
SqFt Source Assessor
Acceptable Financing Cash, Conventional, FHA, VA
Horse Property N
Listing Terms Cash, Conventional, FHA, VA
Financing Cash,Conventional,FHA,VA
Special Listing Condition Standard
Read Less Info
Want to know what your home might be worth? Contact us for a FREE valuation!

Our team is ready to help you sell your home for the highest possible price ASAP

Bought with EUN M SONG • Fairfax Realty Premier

1619 Walnut St 4th FL, Philadelphia, PA, 19103, United States






