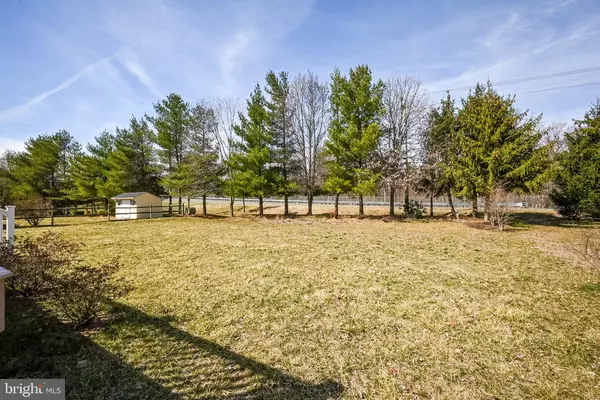$490,000
$459,900
6.5%For more information regarding the value of a property, please contact us for a free consultation.
4 Beds
3 Baths
2,575 SqFt
SOLD DATE : 03/29/2022
Key Details
Sold Price $490,000
Property Type Single Family Home
Sub Type Detached
Listing Status Sold
Purchase Type For Sale
Square Footage 2,575 sqft
Price per Sqft $190
Subdivision Cricklewood
MLS Listing ID DENC2019258
Sold Date 03/29/22
Style Colonial
Bedrooms 4
Full Baths 2
Half Baths 1
HOA Y/N N
Abv Grd Liv Area 2,575
Originating Board BRIGHT
Year Built 2002
Annual Tax Amount $2,679
Tax Year 2021
Lot Size 0.270 Acres
Acres 0.27
Property Description
***MULTIPLE OFFERS!!!*** Seller requests all Highest and Best offers submitted by 9pm Sunday, March 13th. Seller is expecting to make a decision on Monday.
Welcome Home!! This stunning and spacious home is 4 bed and 2.1 baths. It is located in the highly desired neighborhood of Cricklewood, in Appo School District and in a cul-de-sac and NO HOA! Home has been meticulously maintained by its original owners and its ready for its new owners. Enter in through the front door into a hardwood foyer. You will find a nice size home office with hardwood flooring on the left and the large size carpeted living room on your right. Through the family room, enter the spacious dining area, surrounded by windows. Enter the eat in kitchen through the dining area or hall from foyer, with Gas cooking, Stainless Steel Appliances, and a nice size kitchen island. Access the huge deck with awning through the kitchen into the back yard. Enter the carpeted family room boasting a gorgeous fireplace with a marble mantle and lots of windows with natural light. Powder room is located down the hall, off the kitchen and living room. Head upstairs to find a large master bedroom with a huge closet and a great size master bath, with separate shower, large soaking tub and double sinks. Additional 3 bedrooms are located on the 2nd floor, all great size with great size closet space to boot. In the hall find the laundry room and another good size full bath. Full Basement is unfinished and contains a rough in ready for your vision to come to life! Basement also offers a double size walkout into the back yard. Seller has spent lots of time planting and caring for trees to create privacy in the back yard. Newer Furnace and AC done in 2018. Seller has completed and included a pre-listing inspection for your buying confidence, please check documents. For offers, please note buyers acknowledgement of receipt of home inspection in Section 32B. Book your tour today!
***MULTIPLE OFFERS!!!*** Seller requests all Highest and Best offers submitted by 9pm Sunday, March 13th. Seller is expecting to make a decision on Monday.
Location
State DE
County New Castle
Area South Of The Canal (30907)
Zoning 23R-1A
Rooms
Other Rooms Living Room, Dining Room, Bedroom 2, Bedroom 4, Kitchen, Family Room, Basement, Bedroom 1, Office, Bathroom 1, Bathroom 2, Bathroom 3
Basement Full
Interior
Hot Water Electric
Cooling Central A/C
Flooring Carpet, Wood
Fireplaces Type Gas/Propane
Fireplace Y
Heat Source Natural Gas
Exterior
Exterior Feature Deck(s)
Garage Garage - Front Entry
Garage Spaces 4.0
Waterfront N
Water Access N
Accessibility None
Porch Deck(s)
Parking Type Attached Garage, Driveway
Attached Garage 2
Total Parking Spaces 4
Garage Y
Building
Story 2
Foundation Block
Sewer Public Sewer
Water Public
Architectural Style Colonial
Level or Stories 2
Additional Building Above Grade, Below Grade
New Construction N
Schools
School District Appoquinimink
Others
Senior Community No
Tax ID 23-013.00-037
Ownership Fee Simple
SqFt Source Estimated
Special Listing Condition Standard
Read Less Info
Want to know what your home might be worth? Contact us for a FREE valuation!

Our team is ready to help you sell your home for the highest possible price ASAP

Bought with Jemimah E. Chuks • EXP Realty, LLC

1619 Walnut St 4th FL, Philadelphia, PA, 19103, United States






