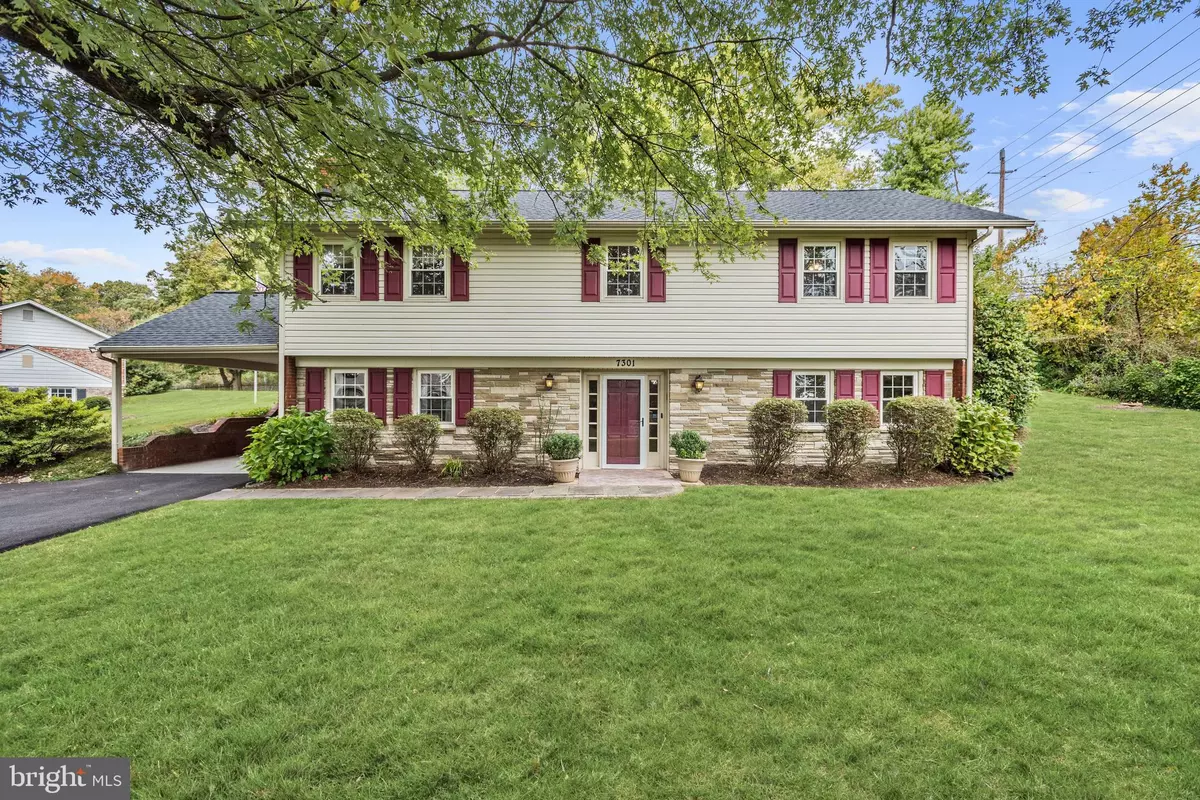$540,000
$550,000
1.8%For more information regarding the value of a property, please contact us for a free consultation.
4 Beds
3 Baths
2,166 SqFt
SOLD DATE : 11/26/2020
Key Details
Sold Price $540,000
Property Type Single Family Home
Sub Type Detached
Listing Status Sold
Purchase Type For Sale
Square Footage 2,166 sqft
Price per Sqft $249
Subdivision Mill Creek Towne
MLS Listing ID MDMC731068
Sold Date 11/26/20
Style Raised Ranch/Rambler,Ranch/Rambler,Traditional
Bedrooms 4
Full Baths 3
HOA Y/N N
Abv Grd Liv Area 1,288
Originating Board BRIGHT
Year Built 1966
Annual Tax Amount $4,820
Tax Year 2020
Lot Size 0.528 Acres
Acres 0.53
Property Description
Gorgeous 4-BD, 3-BA beautifully maintained and updated raised ranch boasting lofty windows, light-filled interiors and design inspired features. Newly painted in neutral color palette and gleaming hardwood floors. Lovely entrance foyer with crown molding and transom window. Incredible family room with brick front, gas fireplace. Optional main level bedroom or office, full bath, laundry and bonus room complete the entry level. On the upper level you will find a stunning living room boasting French doors to the enclosed porch, crown molding and ceiling fan. Charming dining room is perfect for entertaining. The eat-in kitchen includes stainless appliances, granite counters, table space and ample cabinets. The primary bedroom has a walk-in closet and spa-like, en-suite bath. There are two additional generously sized bedrooms and another full bath completing the sleeping quarters. A sunny enclosed porch has a cathedral ceiling and ceiling fan. The home has a circular driveway, a patio, carport, playground and a large shed with power. Updates include: Roof, Bathrooms, Carpet, Paint, Crown Molding, Gas Fireplace, HWH, Exterior doors, Shutters, Large shed with power, Playground.
Location
State MD
County Montgomery
Zoning R200
Rooms
Other Rooms Living Room, Dining Room, Primary Bedroom, Bedroom 2, Bedroom 3, Bedroom 4, Kitchen, Family Room, Foyer, Laundry, Bonus Room, Screened Porch
Main Level Bedrooms 3
Interior
Interior Features Attic, Built-Ins, Carpet, Ceiling Fan(s), Crown Moldings, Entry Level Bedroom, Formal/Separate Dining Room, Kitchen - Eat-In, Kitchen - Table Space, Primary Bath(s), Recessed Lighting, Upgraded Countertops, Walk-in Closet(s), Wood Floors
Hot Water Natural Gas
Heating Forced Air
Cooling Central A/C
Flooring Carpet, Ceramic Tile, Concrete, Hardwood, Vinyl
Fireplaces Number 1
Fireplaces Type Brick, Gas/Propane
Equipment Built-In Microwave, Dishwasher, Dryer - Front Loading, Exhaust Fan, Freezer, Icemaker, Oven - Single, Oven/Range - Electric, Refrigerator, Stainless Steel Appliances, Washer - Front Loading, Water Dispenser, Water Heater
Fireplace Y
Window Features Double Hung,Transom,Vinyl Clad
Appliance Built-In Microwave, Dishwasher, Dryer - Front Loading, Exhaust Fan, Freezer, Icemaker, Oven - Single, Oven/Range - Electric, Refrigerator, Stainless Steel Appliances, Washer - Front Loading, Water Dispenser, Water Heater
Heat Source Natural Gas
Laundry Lower Floor
Exterior
Exterior Feature Patio(s), Porch(es), Screened
Garage Spaces 1.0
Fence Partially, Rear
Waterfront N
Water Access N
View Garden/Lawn
Roof Type Unknown
Accessibility Other
Porch Patio(s), Porch(es), Screened
Parking Type Attached Carport, Off Street, Driveway
Total Parking Spaces 1
Garage N
Building
Story 2
Sewer Public Sewer
Water Public
Architectural Style Raised Ranch/Rambler, Ranch/Rambler, Traditional
Level or Stories 2
Additional Building Above Grade, Below Grade
Structure Type Dry Wall
New Construction N
Schools
Elementary Schools Mill Creek Towne
Middle Schools Shady Grove
High Schools Col. Zadok A. Magruder
School District Montgomery County Public Schools
Others
Senior Community No
Tax ID 160900783098
Ownership Fee Simple
SqFt Source Assessor
Security Features Main Entrance Lock,Smoke Detector
Special Listing Condition Standard
Read Less Info
Want to know what your home might be worth? Contact us for a FREE valuation!

Our team is ready to help you sell your home for the highest possible price ASAP

Bought with Mariella V Young • Douglas Realty

1619 Walnut St 4th FL, Philadelphia, PA, 19103, United States






