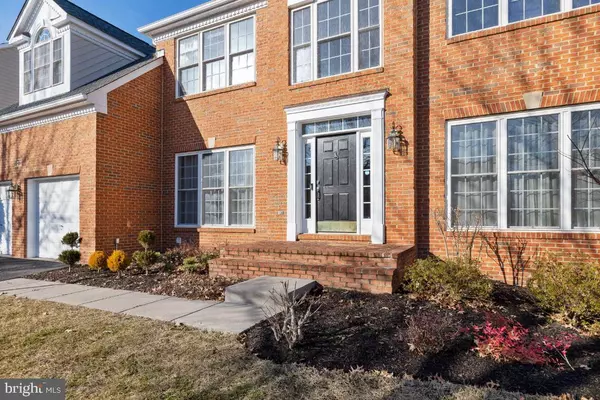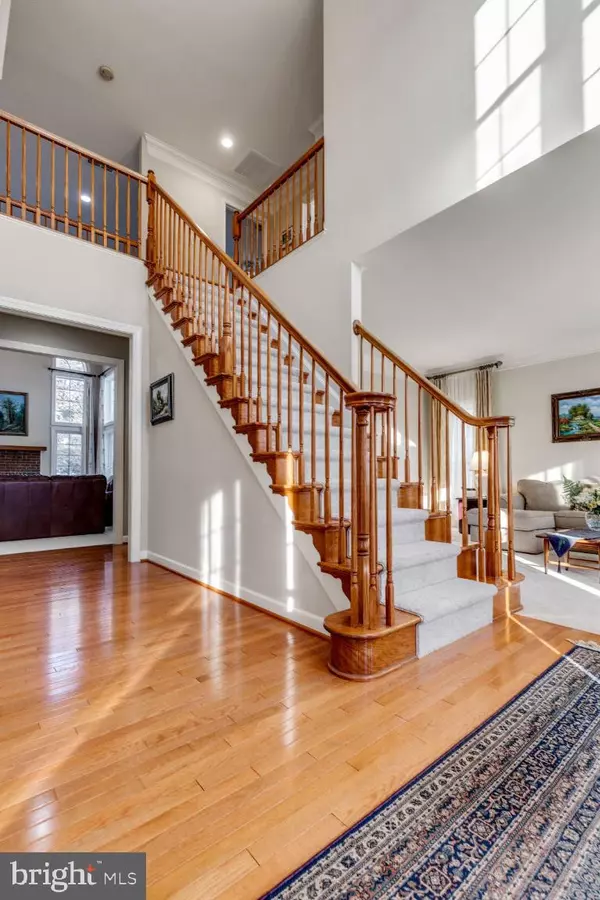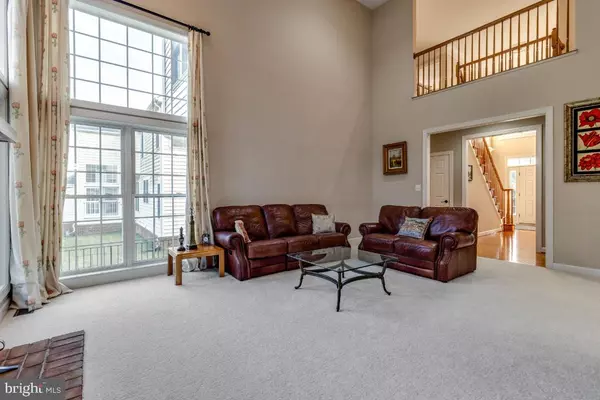$945,000
$934,900
1.1%For more information regarding the value of a property, please contact us for a free consultation.
4 Beds
5 Baths
5,181 SqFt
SOLD DATE : 04/30/2021
Key Details
Sold Price $945,000
Property Type Single Family Home
Sub Type Detached
Listing Status Sold
Purchase Type For Sale
Square Footage 5,181 sqft
Price per Sqft $182
Subdivision Brambleton
MLS Listing ID VALO431342
Sold Date 04/30/21
Style Colonial
Bedrooms 4
Full Baths 4
Half Baths 1
HOA Fees $191/mo
HOA Y/N Y
Abv Grd Liv Area 3,546
Originating Board BRIGHT
Year Built 2006
Annual Tax Amount $7,432
Tax Year 2021
Lot Size 8,712 Sqft
Acres 0.2
Property Description
Spacious, spotless, and upgraded Chelsea II by Winchester Homes! NEW within last month: new stainless steel kitchen appliances, new carpet, new paint in basement! NEW in last 18 months: new roof, new painting top floor and main floor, new Trex deck! Luxurious upgrades include soaring two-story foyer, 2nd staircase leading up from kitchen, hardwood floors, decorative moldings, trimwork, and columns, sunroom extension, tile bathroom floors, and six ceiling fans! Gourmet kitchen with granite counters boasts new SS appliances including new side-by-side refrigerator with bottom drawer freezer, double wall ovens, dishwasher, cooktop with downdraft, and microwave. Two-story family room showcases a fireplace that gives you both options; a real chimney for wood-burning fires, as well as gas line already in place! Owner's bedroom has cathedral ceiling, sitting room with columns, and deluxe bath including two sinks, two-person soaking tub, separate glass shower with spa-like body jets! Fully finished basement offers huge recreation room with wet bar, den, bonus room, full bath, and media room with stadium seating! Audio/video equipment in the media room will convey including Optoma projector, Pioneer 5.1 receiver/amplifier, KLH subwoofer, speakers, and screen! Brambleton offers a host of great community amenities including swimming pools, community center, tennis, tot lots, and trails. The HOA fee includes Verizon FIOS (500/500MBps) and TV.
Location
State VA
County Loudoun
Zoning 01
Rooms
Other Rooms Living Room, Dining Room, Primary Bedroom, Sitting Room, Bedroom 2, Bedroom 3, Bedroom 4, Kitchen, Family Room, Den, Foyer, Sun/Florida Room, Laundry, Office, Recreation Room, Utility Room, Media Room, Bonus Room, Primary Bathroom, Full Bath, Half Bath
Basement Full, Fully Finished, Walkout Stairs, Sump Pump
Interior
Interior Features Additional Stairway, Breakfast Area, Carpet, Ceiling Fan(s), Crown Moldings, Double/Dual Staircase, Family Room Off Kitchen, Floor Plan - Open, Formal/Separate Dining Room, Kitchen - Eat-In, Kitchen - Gourmet, Kitchen - Island, Kitchen - Table Space, Pantry, Primary Bath(s), Recessed Lighting, Upgraded Countertops, Walk-in Closet(s), Wet/Dry Bar, Window Treatments, Wood Floors
Hot Water Natural Gas, 60+ Gallon Tank
Heating Forced Air, Heat Pump(s), Zoned
Cooling Central A/C, Ceiling Fan(s), Zoned
Flooring Ceramic Tile, Hardwood, Carpet
Fireplaces Number 1
Fireplaces Type Fireplace - Glass Doors, Gas/Propane, Wood
Equipment Cooktop, Cooktop - Down Draft, Dishwasher, Disposal, Dryer, Exhaust Fan, Icemaker, Microwave, Oven - Double, Oven - Wall, Refrigerator, Stainless Steel Appliances, Washer, Water Heater
Fireplace Y
Appliance Cooktop, Cooktop - Down Draft, Dishwasher, Disposal, Dryer, Exhaust Fan, Icemaker, Microwave, Oven - Double, Oven - Wall, Refrigerator, Stainless Steel Appliances, Washer, Water Heater
Heat Source Natural Gas, Electric
Laundry Main Floor, Lower Floor
Exterior
Exterior Feature Deck(s)
Garage Garage - Front Entry, Garage Door Opener
Garage Spaces 2.0
Amenities Available Basketball Courts, Bike Trail, Common Grounds, Community Center, Jog/Walk Path, Lake, Meeting Room, Party Room, Pool - Outdoor, Swimming Pool, Tennis Courts, Tot Lots/Playground, Volleyball Courts
Waterfront N
Water Access N
Accessibility None
Porch Deck(s)
Parking Type Attached Garage, Driveway
Attached Garage 2
Total Parking Spaces 2
Garage Y
Building
Story 3
Sewer Public Sewer
Water Public
Architectural Style Colonial
Level or Stories 3
Additional Building Above Grade, Below Grade
Structure Type 2 Story Ceilings,9'+ Ceilings,Cathedral Ceilings
New Construction N
Schools
Elementary Schools Legacy
Middle Schools Brambleton
High Schools Independence
School District Loudoun County Public Schools
Others
HOA Fee Include Broadband,Cable TV,Common Area Maintenance,Fiber Optics at Dwelling,High Speed Internet,Insurance,Management,Pool(s),Snow Removal,Trash
Senior Community No
Tax ID 160487222000
Ownership Fee Simple
SqFt Source Assessor
Security Features Security System
Special Listing Condition Standard
Read Less Info
Want to know what your home might be worth? Contact us for a FREE valuation!

Our team is ready to help you sell your home for the highest possible price ASAP

Bought with Anita T D'Ermes • Long & Foster Real Estate, Inc.

1619 Walnut St 4th FL, Philadelphia, PA, 19103, United States






