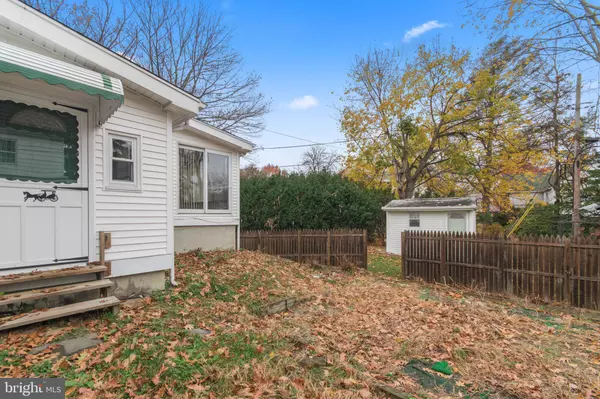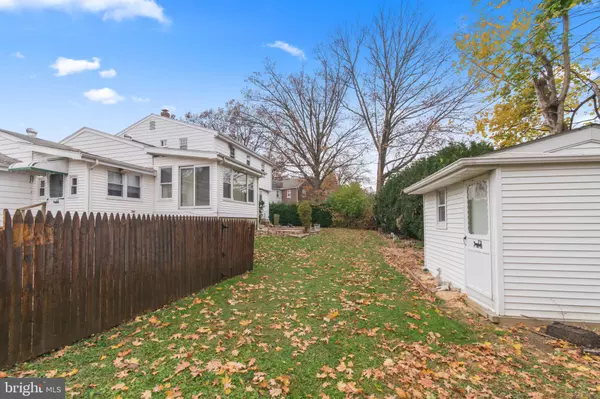$455,000
$449,000
1.3%For more information regarding the value of a property, please contact us for a free consultation.
5 Beds
3 Baths
2,672 SqFt
SOLD DATE : 01/31/2022
Key Details
Sold Price $455,000
Property Type Single Family Home
Sub Type Detached
Listing Status Sold
Purchase Type For Sale
Square Footage 2,672 sqft
Price per Sqft $170
Subdivision Oak Lane Manor
MLS Listing ID PAMC2016112
Sold Date 01/31/22
Style Colonial
Bedrooms 5
Full Baths 3
HOA Y/N N
Abv Grd Liv Area 2,672
Originating Board BRIGHT
Year Built 1960
Annual Tax Amount $10,743
Tax Year 2021
Lot Dimensions 119.00 x 0.00
Property Description
A one of a kind home in this location that features five bedrooms, one of which is located on the first floor and could be perfect for an " In Law Suite". This five bedroom , three full baths Single has a two car garage, and is situated on a gracious warp around lot, offering convenience when having outdoor activities with family and friends. As you enter the home through the foyer, there are tile floors and also features a rod iron stairway to the second floor. The foyer area leads to a spacious living room accented with a bay window allowing beautiful sunlight days to shine through. This room is accented with two wall sconces, a working fireplace and beautiful hardwood floors which also extends through to the formal dining room that is adjacent and is also accented with a bay window. It features crown moldings, chair rails and a glass chandelier that will remain. You will be pleased to see the size of this fully equipped kitchen that overlooks the family room. Picture yourself cooking your meals and also being apart of family activity because of this open space. The kitchen has plenty of beautiful wood cabinetry, there is also recessed lighting, a double door stainless steel refrigerator and brand new stainless steel dishwasher and microwave oven. Other features include granite counter tops, double sinks with a garden window above, a garbage disposal, gas stainless steel stove and hood, tile floors and a breakfast bar that opens to the the family room. The enclosed Sunroom adds even more dimension and comfort to your livable space on this level. The laundry room is conveniently located off the family room and is equipped with a Maytag washer and dryer that will remain. Also, there is easy access from this area to the two car garage, equipped with automatic openers. Today many people are working from home and this home office offers tremendous a advantage. It is spacious and also has it's own entrance from the front of the house. The second floor features master bedroom and a full bath that has a stall shower that transforms into a sauna, yes!!! you have your own home spa, how special is that! Other features include not one but two double door mirrored spacious closets and a built dresser. There are three additional bedrooms accented with ample closet space and a wonderful hall bath with a relaxing tub. Another huge feature to this home is the spacious finished basement, perfect for many fun activities like watching Sunday and Monday night football games, or playing pool , whatever this space will allow. Additionally there is a room that has been used as a sleeping quarter and also another room for storage. The rear yard has a storage shed for all of you heavy equipment. The home is conveniently located near all forms of transportation and shopping areas. The Seller is providing a One Year Home Warranty at settlement from APHW.
Location
State PA
County Montgomery
Area Cheltenham Twp (10631)
Zoning 1101
Rooms
Other Rooms Living Room, Dining Room, Bedroom 2, Bedroom 3, Bedroom 4, Bedroom 5, Kitchen, Family Room, Basement, Bedroom 1, Sun/Florida Room
Basement Fully Finished, Drainage System
Main Level Bedrooms 1
Interior
Interior Features Breakfast Area, Ceiling Fan(s), Entry Level Bedroom, Family Room Off Kitchen, Floor Plan - Traditional, Formal/Separate Dining Room, Kitchen - Eat-In, Pantry, Recessed Lighting, Skylight(s), Stall Shower, Store/Office, Tub Shower, Upgraded Countertops, Window Treatments, Wood Floors
Hot Water Natural Gas
Heating Forced Air
Cooling Central A/C
Flooring Hardwood, Vinyl
Fireplaces Number 1
Fireplaces Type Mantel(s)
Equipment Built-In Microwave, Built-In Range, Disposal, Dryer, Washer, Stainless Steel Appliances, Refrigerator
Fireplace Y
Window Features Bay/Bow,Replacement,Storm
Appliance Built-In Microwave, Built-In Range, Disposal, Dryer, Washer, Stainless Steel Appliances, Refrigerator
Heat Source Natural Gas
Laundry Main Floor
Exterior
Garage Garage - Front Entry, Garage Door Opener, Inside Access
Garage Spaces 6.0
Utilities Available Electric Available, Natural Gas Available, Sewer Available, Cable TV
Waterfront N
Water Access N
Roof Type Shingle
Accessibility 2+ Access Exits, >84\" Garage Door
Parking Type Attached Garage, Driveway, On Street
Attached Garage 2
Total Parking Spaces 6
Garage Y
Building
Lot Description Front Yard, Rear Yard
Story 2
Foundation Brick/Mortar, Block
Sewer Public Sewer
Water Public
Architectural Style Colonial
Level or Stories 2
Additional Building Above Grade, Below Grade
New Construction N
Schools
Middle Schools Cedarbrook
High Schools Cheltenham
School District Cheltenham
Others
Senior Community No
Tax ID 31-00-08386-007
Ownership Other
Acceptable Financing Cash, Conventional, FHA, VA
Listing Terms Cash, Conventional, FHA, VA
Financing Cash,Conventional,FHA,VA
Special Listing Condition Standard
Read Less Info
Want to know what your home might be worth? Contact us for a FREE valuation!

Our team is ready to help you sell your home for the highest possible price ASAP

Bought with John Hinrichs • Keller Williams Real Estate-Doylestown

1619 Walnut St 4th FL, Philadelphia, PA, 19103, United States






